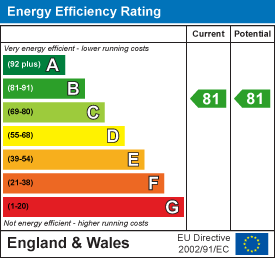
15 Cornfield Road
Eastbourne
East Sussex
BN21 4QD
San Juan Court, Eastbourne
£249,950
2 Bedroom Flat - Purpose Built
- First Floor Apartment
- Two Double Bedrooms
- Sitting Room
- Modern Kitchen
- En-Suite Shower Room/WC
- Bathroom/WC
- Double Glazing and Central Heating Throughout
- Large Private Terrace
- Undercroft Parking
- CHAIN FREE
Being sold CHAIN FREE, this impressive first floor apartment boasts two double bedrooms and is notable for its sizeable private terrace where its Southerly aspect looks onto the water feature. Presented to a high standard throughout, benefits include a sitting/dining room, a stylish modern kitchen with fully integrated appliances and a family bathroom/wc. In addition, the master bedroom which also opens onto the terrace, boasts en suite facilities and under croft parking is also included. Access to the impressive waterfront cafes and restaurants and the lovely beaches is just yards away whilst nearby shops at The Crumbles are also within close walking distance. Eastbourne town centre is approximately two and half miles distant.
Entrance
Communal entrance with security entry phone system. Staircase and passenger lift to first floor. Door to-
Entrance Hallway
Radiator. Store/meter cupboard. Airing cupboard. Wood laminate flooring.
Sitting Room
3.91m x 3.78m (12'10 x 12'5 )Radiator. Wood laminate flooring. Double glazed window to rear aspect and double glazed double doors to large terrace.
New Kitchen
2.46m x 2.31m (8'1 x 7'7)Range of units comprising of sink bowl and mixer tap inset into worksurface with cupboards and drawers under. Surrounding upstands and inset four ring electric hob, oven and fridge freezer. Integrated dishwasher and washing machine. Range of wall mounted units, extractor and concealed wall mounted boiler.
Master Bedroom
3.91m x 2.84m (12'10 x 9'4)Radiator. Built in wardrobe. Part tiled and part carpet flooring. Double glazed window to rear aspect and double glazed door to large terrace.
En-Suite Shower Room/WC
Shower cubicle with wall mounted shower. Wash hand basin with mixer tap set in vanity unit. Low level WC set in vanity unit. Shaver point. Radiator. Tiled flooring. Part tiled walls.
Bedroom 2
3.43m x 3.35m (11'3 x 11'0)Radiator. Built in wardrobe. Carpet. Double glazed window to front aspect.
Bathroom/WC
Panelled bath with mixer tap and shower attachment. Wash hand basin with mixer tap set in vanity unit. Low level WC set in vanity unit. Shaver point. Radiator. Tiled floor and part tiled walls.
Outside
There is a large private terrace that is Southerly facing.
Parking
There is an allocated parking space located in the undercroft car park. There is also communal visitor parking.
EPC = B
COUNCIL TAX BAND = D
Energy Efficiency and Environmental Impact

Although these particulars are thought to be materially correct their accuracy cannot be guaranteed and they do not form part of any contract.
Property data and search facilities supplied by www.vebra.com












