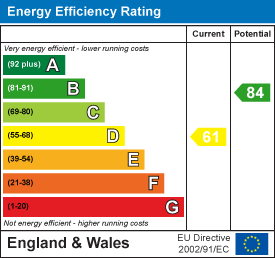
10a Denholme Gate Road
Hipperholme, Halifax
West Yorkshire
HX3 8JQ
Newlands Road, Halifax
£315,000
3 Bedroom House - Semi-Detached
Charming Three-Bedroom Semi-Detached Property in Halifax
Nestled on the edge of Warley village in Halifax, this delightful three-bedroom semi-detached property boasts stunning views overlooking the picturesque valley.
Living Room
The inviting living room features wood-effect flooring and a built-in wood-burning stove, complete with a slate hearth and wooden mantel that creates a cozy ambiance. A UPVC bay window offers panoramic views of the front of the property and the beautiful valley beyond, while a UPVC door leads into the adjoining dining room.
Dining Room
The open-plan dining room showcases wooden flooring and an original built-in fireplace that adds character to the space. A large UPVC bay window provides lovely views of the side of the property, making it a bright and welcoming area for family gatherings.
Kitchen
This fully fitted kitchen includes a range of floor and wall-mounted storage units, a five-ring gas hob with an oven beneath, and an efficient extractor fan with stylish tiled splashbacks. The one-and-a-half bowl stainless steel sink, complete with a mixer tap, is conveniently positioned under a UPVC window that overlooks the conservatory, while there is ample space for a fridge freezer.
Utility Cupboard
Practicality is key in the utility cupboard, which offers space for both a washing machine and dryer. A wall-mounted boiler ensures efficiency, and a small UPVC window lets in natural light.
Conservatory
The sunlit conservatory features UPVC windows and French doors that lead out to the rear garden, providing a perfect spot to enjoy the outdoors year-round.
First Floor Landing
The first-floor landing, adorned with carpet flooring, provides access to the bedrooms and bathroom.
Bathroom
The family bathroom is equipped with a panel bath, a pedestal wash basin, and a low-level flush WC. A heated chrome towel rail and UPVC window offer both comfort and convenience.
Bedrooms
* Bedroom 1: This spacious room features carpet flooring and two UPVC windows, showcasing beautiful views of the rolling fields and stunning countryside.
* Bedroom 2: Another comfortable bedroom with carpet flooring and a UPVC window that offers lovely views of the side of the property.
* Bedroom 3: A generously sized room with carpet flooring and UPVC windows allowing natural light to flow in. This room includes a door leading to an en-suite bathroom.
En-Suite
The en-suite bathroom features a large walk-in shower cubicle with a thermostatic control mixer shower, a pedestal sink, and a low-level flush WC. A frosted glass UPVC window enhances privacy, while fitted wardrobes and storage shelves provide added convenience.
Outside
To the front of the property, there is on-road parking as well as a small paved garden area, ideal for relaxing outdoors while enjoying the picturesque views. The rear garden is private and well-maintained, featuring a paved space perfect for alfresco entertaining. Additional storage is provided by a garden shed, making this property a wonderful family home with ample outdoor space.
This charming semi-detached home perfectly combines comfort, character, and beautiful surroundings, making it an ideal choice for families seeking a serene lifestyle in Halifax.
Energy Efficiency and Environmental Impact

Although these particulars are thought to be materially correct their accuracy cannot be guaranteed and they do not form part of any contract.
Property data and search facilities supplied by www.vebra.com























