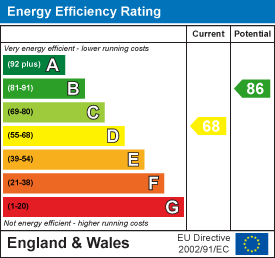
Horts
9, Regent Street
Rugby
CV21 2PE
Barnwell Close, Dunchurch, Rugby
£395,000 Sold (STC)
3 Bedroom House - Link Detached
- Three Bedroom
- Link Detached
- Refitted Kitchen
- Downstairs Wet Room
- Conservatory
- Cul De Sac Location
- Integral Garage And Off Road Parking
- Popular Village
- No Onward Chain
- Energy Efficiency Rating: D
This well appointed, three bedroom, link detached, chalet style home in Dunchurch is offered with NO ONWARD CHAIN. This property is situated where three cul de sacs meet and benefits from overlooking a well maintained area of grass and trees. The current owners have refitted and extended the kitchen area incorporating a peninsular bar and have created extra storage and utility space. In brief, the accommodation comprises: entrance porch, lounge, dining room, kitchen, conservatory and wet room with underfloor heating to the ground floor. To the first floor, are three well proportioned bedrooms and a family bathroom. Externally, there is off road parking, an integral garage, and an enclosed rear garden. The property additionally benefits from upvc double glazing and gas radiator central heating.
The highly sought after village of Dunchurch has a range of local shops, restaurants, schooling for all ages and is conveniently situated for access to Rugby town centre, the motorway networks, and Rugby railway station with its mainline services to London Euston and Birmingham New Street.
Accommodation Comprises
Entry via new part glazed conglomerate door into:
Entrance Porch
Ceramic tiled floor. Connecting door with glazed side panels into:
Lounge
3.72m x 5.42m (12'2" x 17'9")Window to front aspect. Wall mounted gas fire. Two radiators. Door to inner lobby. Door to kitchen.
Inner Lobby
Stairs rising to first floor landing. Connecting door to:
Dining Room
2.9m x 2.83m (9'6" x 9'3")French doors to conservatory. Radiator.
Conservatory
3.9m x 3.55m (12'9" x 11'7")Of brick and upvc construction. Light reflective glass. Fitted blinds. Two electric heaters. French doors to side aspect. Television point. Ceramic tiled floor.
Refitted Kitchen
3.63 max x 4.23 max (11'10" max x 13'10" max)Refitted with a range of base and eye level units. Roll top work surface space with splashback incorporating a stainless steel sink and drainer unit. Breakfast bar. Built in "Neff" electric double oven, and hob with extractor canopy over. Integrated dishwasher. Space for an upright fridge/freezer. Understairs storage cupboard. White ladder radiator. Window overlooking rear garden. Opening though to utility area with further work surface space and storage. Space and plumbing for a washing machine. Further white goods space. Window to rear aspect. Part glazed door to rear garden. Further door to:
Rear Lobby
Doors off to shower room and garage.
Ground Floor Shower Room
Fully tiled walk in shower room with electric shower, wall mounted wash hand basin, and low level w.c. Electric underfloor heating. Extractor fan. Ladder radiator. Opaque window to rear elevation.
First Floor Landing
Access to loft space. Doors off to:
Bedroom One
3.75m x 4.6m into eaves (12'3" x 15'1" into eaves)Window to front aspect. Radiator.
Bedroom Two
2.72m x 4.87m into eaves (8'11" x 15'11" into eaveWindow to rear aspect. Radiator. Built in storage cupboard.
Bedroom Three
2.45m x 2.65m (8'0" x 8'8")Corner windows to front and side aspects. Radiator.
Bathroom
With four piece bathroom suite to include; panelled bath, double shower enclosure with mixer shower, pedestal wash hand basin, and low level w.c. Fully tiled walls. Radiator. Inset spotlights. Opaque window to the side elevation.
Integral Garage
Roller door. Power and light connected. Wall mounted boiler. Personal door into rear lobby.
Rear Garden
Mainly laid to lawn. Variety of mature shrubs and herbaceous borders. Area with Arbour. Timber shed. Timber panel fencing to boundary. Double pedestrian gates to side.
Agents Note
Local Authority: Rugby
Council Tax Band: Currently D
Energy Efficiency Rating: D
Energy Efficiency and Environmental Impact

Although these particulars are thought to be materially correct their accuracy cannot be guaranteed and they do not form part of any contract.
Property data and search facilities supplied by www.vebra.com
































