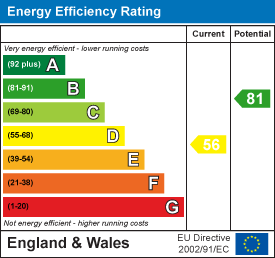
70 Tredegar Street
Risca
NP11 6BW
Cefn Road, Blackwood
Guide Price £290,000 Sold (STC)
3 Bedroom House - Detached
- IMPRESSIVE DETACHED PROPERTY ON SPACIOUS PLOT
- THREE BEDROOMS
- SPACIOUS LIVING ROOM WITH BAY WINDOW
- GOOD SIZE KITCHEN/BREAKFAST ROOM
- LARGE LAWNED REAR GARDEN
- DRIVEWAY FOR AMPLE PARKING
- CLOSE TO TOWN CENTRE
- NO ONWARD CHAIN
**GUIDE PRICE £290,000 TO £300,000**
** SPACIOUS PERIOD PROPERTY IN NEED OF REFURBISHMENT**
Nestled in the charming town of Blackwood, this delightful DETACHED PERIOD PROPERTY presents a wonderful opportunity for those seeking a home with character and potential. Boasting THREE BEDROOMS, (the master being an exception size with fabulous bay window) this residence is perfect for families or individuals looking for extra space.
As you enter, you are welcomed by a SPACIOUS LOUNGE that offers a warm and inviting atmosphere, ideal for relaxation or entertaining guests. The GOOD SIZE KITCHEN overlooking the garden provides ample room for culinary creativity and family gatherings, making it the heart of the home.
Set on a GENEROUS PLOT the property offers a GOOD SIZE REAR GARDEN ideal for family get togethers and a driveway for PARKING FOR UP TO FOUR VEHICLES, ensuring convenience for residents and visitors alike. While the house is in need of some upgrading, it offers a blank canvas for those wishing to put their personal touch on their new home.
This property is not just a house; it is a place where memories can be made and cherished. With its period features and ample space, it is a rare find in the market. If you are looking for a project that promises to transform into a beautiful family home,
COUNCIL TAX BAND : E
EPC RATING:
ENTRANCE
Enter through a wooden part glazed door with original stained glass.
ENTRANCE HALLWAY
Central heating radiator, stairs to the first floor, under stairs storage cupboard, doors to:
LIVING ROOM
4.27 x 5.19 to bay (14'0" x 17'0" to bay)Double glazed bay window to the front, two central heating radiators, gas fire.
KITCHEN/BREAKFAST ROOM
3.64 x 4.41 (11'11" x 14'5")A range of base and wall units, square edge work surface and breakfast bar with inset gas hob, central heating radiator, newly fitted eye level oven and grill, two double glazed windows to the rear, double glazed window to the side.
UTILITY
3.35 x 2.42 (10'11" x 7'11")Double glazed window to the side and rear, double glazed door to the rear, central heating radiator, wall mounted combi boiler.
GROUND FLOOR WC
Low level WC, wall mounted wash hand basin, obscure double glazed window to the side.
STAIRS TO THE FIRT FLOOR - LANDING
Solid Oak bannister with glass balustrade double glazed window to the side, loft access, doors to:
BEDROOM ONE
4.26 x 5.17 to bay (13'11" x 16'11" to bay)Double glazed bay window to the front, central heating radiator.
BEDROOM TWO
4.52 x 3.64 (14'9" x 11'11")Two double glazed windows to the rear, double glazed window to the side, central heating radiator, fitted cupboard.
BEDROOM THREE
1.8 x 2.16 (5'10" x 7'1")Double glazed window to the front, central heating radiator.
FAMILY BATHROOM
2.42 x 2.36 (7'11" x 7'8")Corner bath with mixer tap over, separate shower cubicle, pedestal wash hand basin, central heating radiator, obscure double glazed window to the side.
SEPARATE WC
Low level WC, double glazed window to the side.
OUTSIDE
FRONT: Large level lawn edged with mature shrubs
SIDE: Pedestrian access to both sides, driveway providing off road parking for up to four vehicles. Large patio area leading around to the rear garden.
REAR: Spacious patio leading to spacious lawned garden with storage shed.
TENURE
We have been advised this property is freehold.
Energy Efficiency and Environmental Impact

Although these particulars are thought to be materially correct their accuracy cannot be guaranteed and they do not form part of any contract.
Property data and search facilities supplied by www.vebra.com































