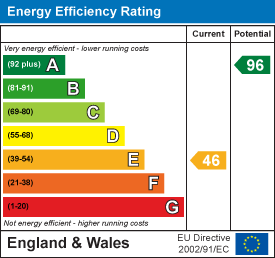
11 Charter Place
Okehampton
Devon
EX20 1HN
Thorndon Cross, Okehampton
Guide Price £595,000 Sold (STC)
3 Bedroom Bungalow
- Kitchen/Dining Room And Utility Room
- Sun Room And Sitting Room
- Three Bedrooms
- Bathroom and Shower Room
- Gardens And Paddocks
- Double Garage And Stables
- 3 Acres
- Freehold
- EPC Band E
- Council Tax Band D
An attractive three bedroom smallholding, set in just under 3 acres, with stabling. Kitchen/dining room, utility room, sun room and sitting room, three bedrooms, bathroom and shower room. Gardens and paddocks. Double garage and stables. 3 Acres. Freehold. EPC Band E. Council Tax Band D.
SITUATION
Menfreya is located within the popular rural hamlet of Thorndon Cross. The property is within approximately 3 miles of the A30 dual carriageway, which provides a direct link west into Cornwall and east to the cathedral city of Exeter with its M5 motorway, main line rail and national air connections. Whilst Okehampton station is approximately 4 miles distant. The nearby town of Okehampton offers a wide range of national and specialised shops and services, having three supermarkets which include a Waitrose. There is primary and secondary schooling to A-level standard. A modern leisure centre with indoor swimming pool, various sports and leisure clubs and an 18 hole golf course and cinema. Within close proximity are various footpaths and bridleways with easy access to the Pegasus Way, together with the granite cycleway, accessible at Sourton Down, of from where access can be gained to the delightful Dartmoor National Park with its hundreds of square miles of superb unspoilt scenery, having many opportunities for riding, walking and outdoor pursuits. The north and south coasts of Devon are also within easy travelling distance with their delightful beaches and superb coastal scenery.
DESCRIPTION
A well appointed detached bungalow, constructed in 1967/68. The property is double glazed and oil fired centrally heated and is offered in good order throughout. Since the present vendors occupation, the property has been upgraded and improved, some of these works include a new kitchen and shower room, amongst other works. The property would ideally suit those looking for a smallholding, with grounds of just under 3 acres in two parcels, combining formal gardens and paddocks, stabling, garaging and ample parking, All nicely set within this quiet hamlet, within easy access of Okehampton and the A30.
ACCOMMODATION
Via double glazed door to ENTRANCE PORCH: Further door to side and door to UTILITY ROOM: Window to rear. Range of wall/base cupboards with worktops over and inset sink and drainer. Plumbing and space for washing machine, fridge and tumble drier. Shelved recess with hanging rail, tiled floor. Fitted cloaks and shelved cupboard. Door to KITCHEN/DINING ROOM: Dual aspect windows, range of matching of wall/base cupboards and drawers with work surfaces over and inset sink and drainer, space for electric cooker with carbon filter over, space for upright fridge freezer. INNER HALL: Access to loft space, doors to BATHROOM: White suite comprising panelled bath with mixer shower attachment and screen door, WC, vanity wash basin, heated towel rail, opaque windows to rear..
SITTING ROOM: Patio doors to front, stone fireplace with inset wood burning stove. BEDROOM 2: Window to front. BEDROOM 3: Window to front garden. SUN ROOM: A light room overlooking the garden, with patio doors to side, windows and roof lights. Doors to BEDROOM 1: Large window and door to driveway, further window to side. SHOWER ROOM: Large walk in shower cubicle with mains fed mixer shower. Pedestal wash basin, WC, heated towel rail, tiled floor, opaque window to front.. Airing cupboard with hot water cylinder and heating controls.
OUTSIDE
From the access lane, the property opens to a concrete drive and parking area for numerous vehicles. Adjacent is a DOUBLE GARAGE: with twin up and over doors and light and power connected. Exterior light and water supply. Attached is a separate WORKSHOP and STORE. Immediately behind the garage is a small PADDOCK and STABLE BLOCK with concrete apron, containing THREE LOOSE BOXES and a TACK ROOM/FEED STORE with light and water connected. A pedestrian gate from the drive open to a pathway leading to the entrance porch. Mature garden surround the property and consist of large areas of lawn with mature plants, shrubs, trees and bushes. There is a GREENHOUSE, POTTING SHED and Large GARDEN SHED and an attached BIN STORE. A five bar gate from the lane also serves an additional driveway, providing further parking. A small distance across the road is a separate PASTURE PADDOCK, enclosed by hedgerow and fencing, with FIELD SHELTER at the bottom of the field. Connected is a rain water storage tank and water trough. Being suitable for horses, livestock and leisure purposes. From the land, there are some delightful views over the neighbouring forestry towards the hills of Dartmoor. With easy access to The Pegasus Way offering a large section of off and on road outriding, walking and cycling. The land in two parcels extends to just under 3 acres. Approximately 0.9 acres around the property and a separate 2 acre paddock across the road.
SERVICES
Mains electricity, water and sewerage treatment plant drainage.
Mobile Coverage: EE and 02 likely indoors, all providers likely outdoors (Ofcom)
Broadband Coverage: A radio mast for the community broadband is situated in the paddock (next to the stables). Bush broadband would like if possible to retain the mast, even though installation of full fibre broadband by BT openreach is imminent. Download speed currently 30mbps (vendor).
DIRECTIONS
what3words pens.stowing.paint
For SAT NAV purposes the postcode is EX20 4NF
AGENTS NOTE
At the far end of the paddock, there is a vehicle right of way for the neighbouring property.
Energy Efficiency and Environmental Impact

Although these particulars are thought to be materially correct their accuracy cannot be guaranteed and they do not form part of any contract.
Property data and search facilities supplied by www.vebra.com

























