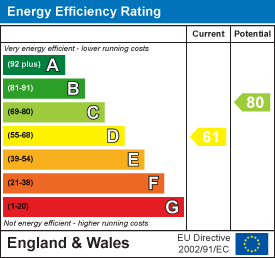Kiln & Lodge
Vision Offices
Saxon House
27 Duke Street
Chelmsford
Essex
CM1 1HT
Rose Glen, Chelmsford
Guide price £390,000 Sold (STC)
3 Bedroom House - Mid Terrace
- Three Bedrooms & Loft Room
- Off Road Parking
- Moulsham Lodge Location
- Replaced Windows & Boiler
- Great Sized Living Accomodation
- Ideal Family Home
This delightful property boasts a generous living space, making it an ideal family home. With three well-proportioned bedrooms, there is ample room for relaxation and rest. The addition of a loft room offers further versatility, perfect for use as a study, playroom, or additional storage.
The ground floor features a lounge/diner, providing a warm and welcoming atmosphere for both entertaining guests and enjoying quiet family time. The property is equipped with a modern kitchen, a three piece bathroom and separate WC ensuring comfort and convenience for all residents.
Recent upgrades, including new windows and a new boiler, enhance the energy efficiency and overall appeal of the home. This means you can enjoy a cosy environment while keeping utility costs manageable.
Situated close to local shops and schools, this property is perfectly positioned for families and professionals alike. The convenience of off-road parking adds to the practicality of this lovely home, making it easy to come and go as you please.
In summary, this three-bedroom mid-terrace house in Rose Glen offers a wonderful blend of space, comfort, and modern amenities, all within a vibrant community. It presents an excellent opportunity for those seeking a new home in Chelmsford. Don’t miss your chance to view this delightful property.
Entrance Hall
3.71m x 1.80m (12'2 x 5'11)A spacious hallway with stairs to the first floor and storage space.
Kitchen
3.40m x 2.64m (11'2 x 8'8)A white kitchen with plenty of storage, space and plumbing for washing machine, fridge/freezer and oven. Window and door to garden.
Living/Dining Room
7.65m x 3.78m (25'1 x 12'5)A lovely sized room with plenty of space for all your soft furnishings including a dining table for all the family. Windows to the front and French doors to the rear.
First Floor
Landing
Bedroom One
3.78m x 3.76m (12'5 x 12'4)A great sized double bedroom with plenty of room for wardrobes and bed side tables. Window to front.
Bedroom Two
3.63m x 3.33m (11'11 x 10'11)A great sized double bedroom, plenty of room for wardrobes and drawers. Window to the rear.
Bedroom Three
2.87m max x 2.06m (9'5 max x 6'9)A single room, ideal for a nursery or study, window to front and a door to the loft room.
Loft Room
5.54m x 3.15m (18'2 x 10'4)The ideal family space! Velux windows to the rear, cupboard housing boiler.
Family Bathroom
2.13mx 1.65m (7'x 5'5)A cosy room with the potential to open into the separate WC. Currently consists of bath, wash hand basin and shower cubicle. Window to rear.
WC
Exterior
Off Road Parking
Comfortable for two cars, access to rear garden.
Rear Garden
A lovely size for all the family. Consists of a paved patio area, lawn and room for a storage shed. Access to the front.
Energy Efficiency and Environmental Impact

Although these particulars are thought to be materially correct their accuracy cannot be guaranteed and they do not form part of any contract.
Property data and search facilities supplied by www.vebra.com












