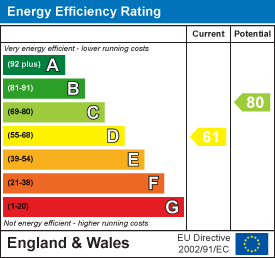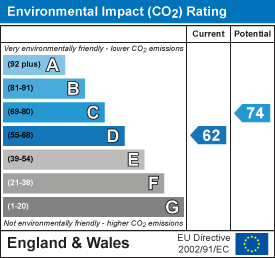Firmin & Co
381 Eastfield Road
Peterborough
Cambridgeshire
PE1 4RA
Wright Avenue, Peterborough
Offers in the region of £350,000 Sold (STC)
3 Bedroom Bungalow - Detached
- Semi-Detached Bungalow
- Three Bedrooms
- Family Bathroom & Shower Room
- Kitchen/Diner
- Spacious Lounge
- Conservatory
- Large Garden
- Garage
- Sort After Location
- Close To Local Amenities and Schools
Firmin & Co are pleased to offer this semi-detached, three bedroom bungalow in the popular area of Stanground, Peterborough. This property consists of three good size bedrooms and a kitchen/diner with a separate utility room. This spacious bungalow benefits from a large lounge room with an adjoining conservatory offering plenty of light and space. The property also boasts a modern family bathroom & a separate shower room. Outside to the rear of the property you will find a generously sized garden, off road parking at the front, along with a garage.
Located in the sort after location of Stanground, Peterborough. We are pleased to offer this sizeable three bedroom, semi-detached bungalow. Within walking distance of primary/secondary schools & local amenities, this would make an ideal family home.
This well designed bungalow benefits from a spacious lounge, adjoining conservatory, kitchen/diner with an added bonus of a separate utility room, a family bathroom and a separate shower room.
Entering the home you'll be greeted by a wide, well presented entrance hall. leading to the master bedroom which features a bay fronted window. Bedroom two, is a generously sized double, also front facing with a bay window. Further down the hallway you have a modern shower room, bedroom three and a good sized kitchen/diner with a separate utility room. At the end of the hallway you will find a well presented family bathroom. At the rear, you have an open, spacious lounge with a connecting conservatory, leading to the garden to enjoy the summer evenings.
The front of the property has off road gravelled parking, as well as a garage. At the rear of the bungalow you'll find a large, low maintenance garden with the bonus of not being overlooked.
Tenure: Freehold
Council Tax Band: B
Entrance Hall:
Bedroom one:
4.09m (max) x 3.17m (13'5" (max) x 10'4")
Bedroom two:
3.40m (max) x 3.17m (11'1" (max) x 10'4")
Bedroom Three:
3.65m (max) x 3.15m (11'11" (max) x 10'4")
Kitchen/Diner:
3.74m x 3.18m (12'3" x 10'5")
Utility Room:
1.80m x 1.94m (5'10" x 6'4")
Lounge:
6.15m x 3.81m (max) (20'2" x 12'5" (max))
Bathroom:
2.75m (max) x 2.40m (max) (9'0" (max) x 7'10" (max
Shower Room:
1.48m x 2.13m (4'10" x 6'11")
Conservatory:
2.60m (max) x 3.35m (max) (8'6" (max) x 10'11" (ma
Energy Efficiency and Environmental Impact


Although these particulars are thought to be materially correct their accuracy cannot be guaranteed and they do not form part of any contract.
Property data and search facilities supplied by www.vebra.com












