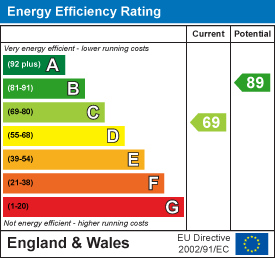Property House, Lister Lane
Halifax
HX1 5AS
Hastings Way, Halifax HX1
Asking Price £160,000 Sold (STC)
2 Bedroom House - Mid Terrace
- Council Tax Band B, Calderdale
- EPC Rating: 69 (C)
- Tenure: Freehold
- No Upper Chain
- Downstairs WC
- Garden and Allocated Parking Space
We are delighted to bring to market this stone built, mid terrace property which offers ready to move into, two bedroom accommodation, set on a popular residential cul-de-sac. Available for immediate occupation, this home benefits from gas central heating, double glazing, a downstairs WC, front and back gardens and an allocated parking space, all within in close proximity to Halifax town Centre. This would make an ideal purchase for a first time buyer, those looking to downsize or as an investment.
Location
Hastings Way is a cul-de-sac accessed off Free School Lane, in easy walking distance of Queens Sports Club and Tennis Courts, Savile Park Moor and Manor Heath Park. There are highly regarded local schools including Savile Park Primary and The Crossley Heath School. Halifax Town Centre and Halifax Railway Station are approximately 1 mile away. Calderdale Royal Hospital is also easily accessible.
Accommodation
Tiled flooring runs throughout the ground floor, with the entrance hall giving access to the kitchen, lounge, and a cloakroom which features a white two-piece suite comprising: low flush WC and wash hand basin with tiled splashback. The kitchen enjoys a range of base, wall and drawer units with tiled splashbacks and contrasting work surfaces incorporating a stainless steel sink and drainer with mixer tap, and four ring gas hob with extractor above. There is an integrated electric oven, plumbing for a washing machine, space for an undercounter fridge and freezer. Continuing through to the good size lounge which enjoys fitted shelving under the stairs and to the wall, and a window and external door overlooking, and leading out to, the rear garden. An open staircase leads up to the first floor accommodation.
The first floor landing has a loft access hatch and laminate flooring which continues through both bedrooms. Set to the rear, the principal bedroom is a good size double and enjoys a double fitted cupboard, a cupboard housing the water tank, and window overlooking the rear garden. With a window to the front of the property, the second bedroom is a generous single. The adjacent house bathroom enjoys a white suite comprising: low flush WC, wash hand basin, and bath with shower over and glass shower screen. The walls are partially tiled, there is a shaver socket, wall mounted towel rail and an extractor fan.
Externally to the front of the property there is a small lawned garden with borders of mature plants and shrubs. A paved pathway leads to the front door. The rear garden is enclosed by timber fencing (some of which has recently been replaced including the gate) and is predominantly paved with various bedding areas, the largest of which has composite sleepers. The allocated car parking space in the communal car park is accessed by driving through the archway.
Energy Efficiency and Environmental Impact

Although these particulars are thought to be materially correct their accuracy cannot be guaranteed and they do not form part of any contract.
Property data and search facilities supplied by www.vebra.com























