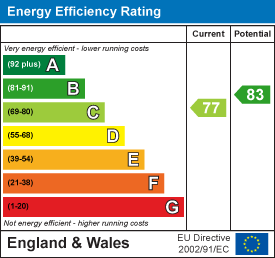
Stephenson Browne
Tel: 01270 763200
38 High Street,
Sandbach
Cheshire
CW11 1AN
Eaton Close, Sandbach
Guide Price £625,000 Sold (STC)
3 Bedroom Bungalow - Detached
- No Onward Chain
- Kitchen & Separate Utility
- Glass Roof Lantern & Two Skylights
- 46 Sq Metre Kitchen / Dining / Living Room
- Complete New Build Development
- Rewired & New Heating System
- Enclosed & Private Rear Garden
- Driveway
- Walking Distance to Sandbach Town Centre & Schools
- High Specification Suites
No Onward Chain - Eaton Close accommodates this exceptional and far from ordinary, true detached bungalow, located in one of the most desirable areas of Sandbach, and within walking distance to the town centre and highly regarded schools. Offering a unique blend of modern living and comfort. With three well-proportioned bedrooms and a stylish bathroom and ensuite, this family-sized home is perfect for those seeking luxury, space and convenience.
The property has undergone a meticulous full re-build (under building control to current regulations) and extended past its original footprint to create a contemporary living environment at a high specification. The heart of the home is a stunning 46 square metre kitchen, dining, and living area, featuring a striking glass lantern roof that floods the space with natural light plus windows from two other aspects. This open-plan design is ideal for both entertaining and everyday family life.
The bungalow boasts a large driveway that accommodates many vehicles, ensuring ample parking for residents and guests alike. To the rear, you will find a private and enclosed garden, providing a tranquil outdoor space for relaxation and recreation.
Additional features include a complete rewiring, a new heating system with modern radiators, and stylish anthracite uPVC double-glazed windows and doors throughout, enhancing both energy efficiency and aesthetic appeal.
Entrance Hall
7.72 x 1.53 (25'3" x 5'0")An extensive entryway with Velux skylight above and storage cupboard.
Living Room
5.93 x 3.98 (19'5" x 13'0")A large double-windowed reception room with entertainment / media wall.
Kitchen Dining / Living Room
7.56 x 5.89 (24'9" x 19'3")A range of wall, base and tall units with Quartz effect work surfaces. An island with cupboards and drawers, space for four barstools, rising plug socket / USB charging point. Integrated fridge freezer and dishwasher. Electric oven and grill. Induction hob with extraction hood above. A one and a half ceramic sink. Space for a large dining table and entertainment / living area. Glass lantern roof and doors leading to the patio and garden.
Utility
2.4 x 1.8 (7'10" x 5'10")Base units with Quartz effect work surface above. Space and plumbing for a washing machine and tumble dryer or under counter fridge. Boiler location.
Bedroom One
7.18 x 3.59 (23'6" x 11'9")An impressive principal bedroom with double aspect windows and its own ensuite.
Ensuite
2.5 x 1.5 (8'2" x 4'11")Roca WC, a wall-hung vanity sink unit, walk-in enclosure with rainfall mixer shower. Heated towel rail.
Bedroom Two
3.57 x 3.55 (11'8" x 11'7")A great-sized double bedroom overlooking the front aspect.
Bedroom Three
3.6 x 3.32 (11'9" x 10'10")A third double bedroom overlooking the side aspect.
Bathroom
3.3 x 1.8 (10'9" x 5'10")A four-piece suite comprising walk-in enclosure with rainfall mixer shower, a Roca WC, a wall-hung vanity sink unit, and bathtub with central tap. Heated towel rail. Velux skylight.
General Notes
Loft with light.
New Glow Worm combi boiler located in the utility.
Newly installed anthracite uPVC double-glazed windows & doors.
New carpets and LVT flooring throughout.
New central heating system and radiators.
Rewired.
Oak doors internally.
Energy Efficiency and Environmental Impact

Although these particulars are thought to be materially correct their accuracy cannot be guaranteed and they do not form part of any contract.
Property data and search facilities supplied by www.vebra.com

























