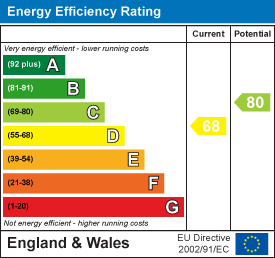Orchard Drive, Alcester
Guide Price £390,000 Sold (STC)
3 Bedroom House - Detached
- Well Presented Extended Detached Home
- Open Plan Kitchen/Breakfast Area
- Three Bedrooms
- Corner Plot
- Parking For Two-Three Vehicles
- EPC Rating: D
An excellent opportunity to purchase a well presented extended detached home which offers a perfect blend of comfort and convenience, located a stones throw away from the Alcester High Street. With its spacious layout, the property boasts two inviting reception rooms, ideal for both relaxation and entertaining guests, an open plan kitchen/breakfast area, utility room and study. The three well-proportioned bedrooms provide ample space for family living.
Set on a generous corner plot, this home benefits from a private gravel driveway, accommodating 2-3 vehicles with ease. The outdoor space is perfect for enjoying the fresh air or for children to play safely.
Entrance Hall
1.97m x 1.95m (6'5" x 6'4")Having a UPVC glazed with two windows and another UPVC door into;
Living Room
5.35m x 3.94m (17'6" x 12'11")Having a staircase rising to the first floor with storage below. A UPVC double glazed window to the front elevation, a central fireplace and archway leading to;
Dining Room
2.76m x 3.2m (9'0" x 10'5")Being open plan to the living room and Kitchen/Breakfast room, having a doorway leading to;
Study
1.57m x 2.49m (5'1" x 8'2")Having a UPVC double glazed window to the side elevation.
Kitchen/Breakfast Room
5.3m x 3.5m (17'4" x 11'5")Having a range of wall and base units with a laminate marble effect worktops over, a stainless steel sink with mixer over. Having a double oven and a four ring gas hob, two UPVC double glazed windows inside of the room and a UPVC double glazed window and patio doors to the rear garden.
Utility Room/WC
2.48m x 14m (8'1" x 45'11")Having plumbing for a washing machine and sliding door to WC and hand basin with a UPVC double glazed window to the side elavation.
First Floor
Bedroom One
3m x 4m (9'10" x 13'1")A generously sized master bedroom, having a UPVC double glazed window to the front elevation.
Bedroom Two
3m x 3.2m (9'10" x 10'5")Another generously sized double bedroom, having a UPVC double glazed window to the rear elevation and a fitted corner wardrobe.
Bedroom Three
2.2m x 3m (7'2" x 9'10")A generously sized single bedroom with a UPVC double glazed window to the front elevation, having a fitted wardrobe over the bulk head.
Family Bathroom
2.19m x 2.48m (7'2" x 8'1")Four piece family bathroom consisting of; WC, hand basin set into vanity unit, bath with mixer tap over and a shower with a rainfall shower head over. UPVC double glazed window to the side elevation.
Outside
A generously sized rear garden which wraps around the property. Mainly laid to lawn with well stocked borders. A patio area and converted garage which is
Converted Garage
5.97m x 2.55m (19'7" x 8'4")Accessed via a UPVC double glazed sliding door, having power and lighting.
Additional Information
Services:
Mains drainage, electricity, gas and water are connected to the property.
Tenure:
The property is Freehold. Vacant possession will be given upon completion of the sale.
Broadband:
Ultrafast broadband speed is available in the area, with predicted highest available download speed 1000 Mbps and highest available upload speed 220 Mbps. For more information visit: https://checker.ofcom.org.uk/.
Council Tax:
Stratford-on-Avon District Council - Band D
Fixtures & Fittings:
All those items mentioned in these particulars will be included in the sale, others, if any, are specifically excluded.
Viewing:
Strictly by prior appointment with Earles (01789 330 915/01564 794 343).
Earles is a Trading Style of 'John Earle & Son LLP' Registered in England. Company No: OC326726 for professional work and 'Earles Residential Ltd' Company No: 13260015 Agency & Lettings. Registered Office: Carleton House, 266 - 268 Stratford Road, Shirley, West Midlands, B90 3AD.
Energy Efficiency and Environmental Impact

Although these particulars are thought to be materially correct their accuracy cannot be guaranteed and they do not form part of any contract.
Property data and search facilities supplied by www.vebra.com



























