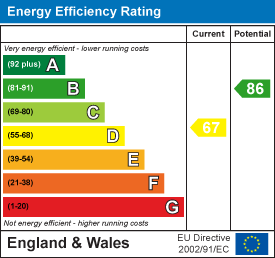.gif)
2 Alexandra Street
Eastwood
NG16 3BD
Meadow Close, Eastwood
£200,000 Sold (STC)
2 Bedroom Bungalow - Semi Detached
- Two Bedroom Semi-Detached Bungalow
- Fitted kitchen
- Lounge & Conservatory
- Fully Fitted Wet Room
- Enclosed Rear Garden
- Quiet Location
- Offered With No Upward Chain
***SITUATED IN A QUIET CUL-DE-SAC IS THIS TWO BEDROOM BUNGALOW***Ready to move straight into***CLOSE TO SEMI RURAL WALKS***Eastwood town centre & amenities are close by***
Delightful two bedroom semi-detached bungalow with driveway & garage. Situated in a quiet cul-de-sac close to semi-rural walks. The property is ready to move into & comprises of kitchen, lounge, conservatory & wet room. Outside is a pleasant enclosed rear garden.
Eastwood Town Centre is close by & has a wide range of amenities including shops, library, eateries, cafes and bus stops with routes to various destinations. A number of recreational parks are also within walking distance, Langley Mill train station, A610 and the M1 motorway is easily accessible
Kitchen
3.56m x 2.03m (11'8" x 6'8")Double glazed window & door to the side elevation, range of wall & base units with laminate worktop over, ceramic sink & drainer with full tiled splash backs, electric oven & hob with extractor over, integrated fridge/freezer, radiator & carpet tiles.
Lounge
3.91m x 3.86m (12'10" x 12'8")Double glazed French doors into conservatory, wooden fire surround housing electric fire, coving to ceiling, radiator & fitted carpet.
Conservatory
3.00m x 3.02m (9'10" x 9'11")UPVC double glazed conservatory with vertical blinds, door to side elevation & fitted carpet.
Bedroom One
3.63m x 2.92m (11'11" x 9'7")Double glazed window to the front elevation, coving to ceiling, wardrobes, radiator & fitted carpet.
Bedroom Two
3.00m x 2.18m (9'10" x 7'2")Double glazed window to the front elevation, coving to ceiling, radiator & fitted carpet.
Wet Room
2.57m x 1.98m (8'5" x 6'6")Frosted double glazed window to the side elevation, low flush WC, wash hand basin, electric shower, heated towel rail, tiled walls & wet room flooring.
Garage
5.82m x 2.44m (19'1" x 8'0")Up & over door, double glazed door to the side, power & lighting, plumbed for washing machine, New Bosh boiler.
Rear Garden
Enclosed rear garden with patio area, lawn area & fence boundary.
Frontage
Low maintenance front garden with driveway to side leading to garage, fence boundary & wrought iron front gates.
N.B
Potential for loft conversion Subject to planning consent.
Energy Efficiency and Environmental Impact

Although these particulars are thought to be materially correct their accuracy cannot be guaranteed and they do not form part of any contract.
Property data and search facilities supplied by www.vebra.com















