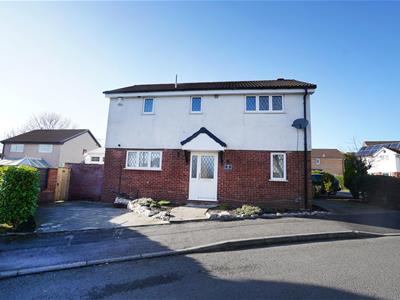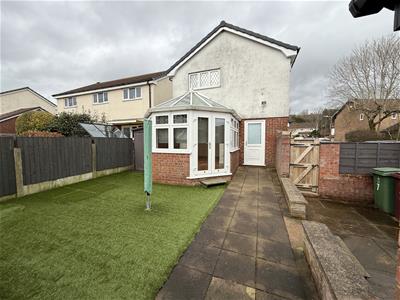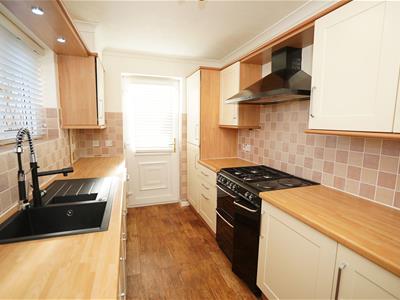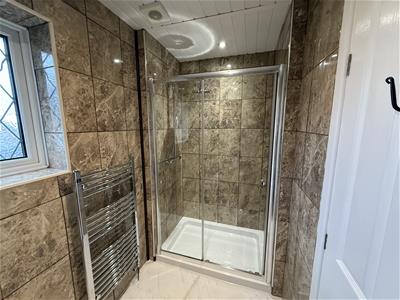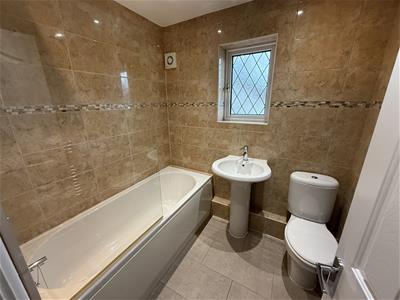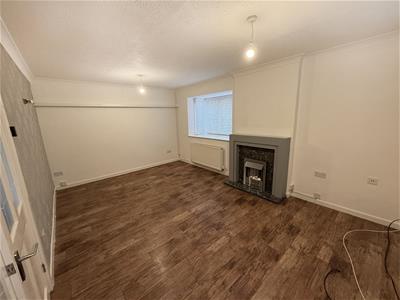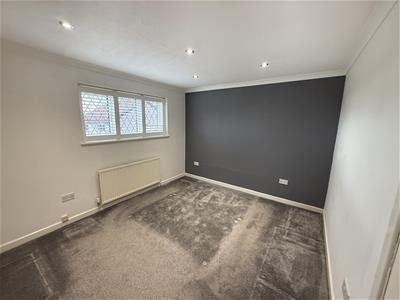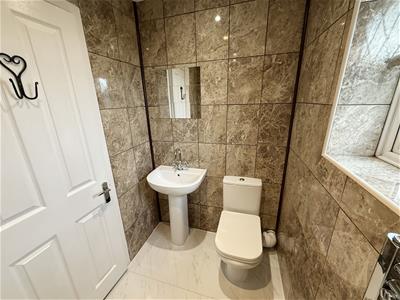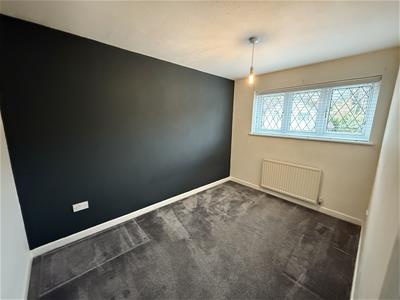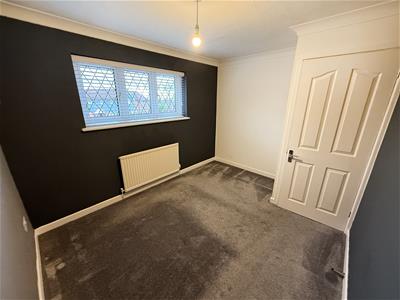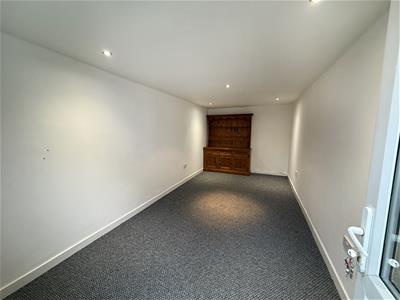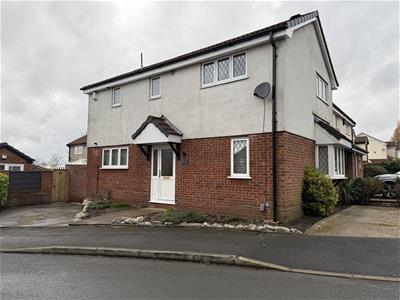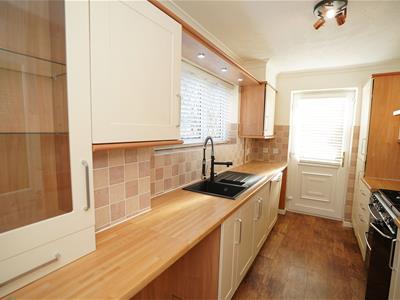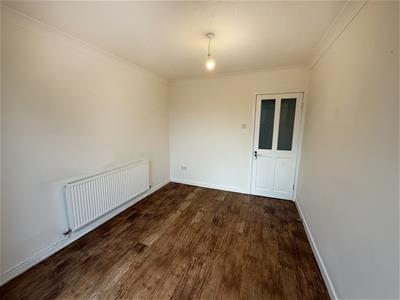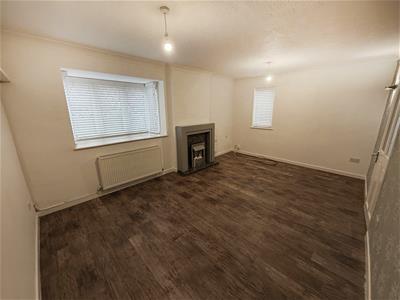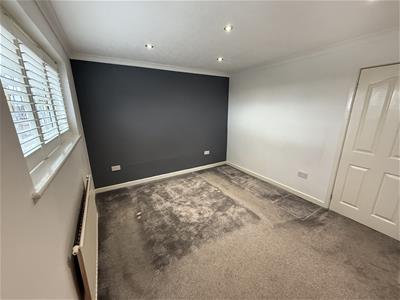Redman Casey Estate Agents
Tel: 01204 329990
69 Winter Hey Lane
Horwich
Bolton
BL6 7NT
Lower Makinson Fold, Horwich, Bolton
Offers In The Region Of £275,000
3 Bedroom House - Detached
- 3 Double Bedroom Detached
- 2 Receptions
- Conservatory
- Detached Office / Games Room
- No Chain
- Vacant Possession
- Council Tax Band C
- EPC Rating TBC
Deceptively spacious three double bedroom detached property offered for sale with no chain and vacant possession. The property benefits from gas central heating and double glazing throughout and is ideally positioned for access to many local amenities, sought after local primary and secondary schools along with the Middlebrook retail park and M61 / Rail links at Lostock parkway giving access to Manchester, Preston and beyond. The property comprises : Entrance hall, lounge, dining room open plan to conservatory, fitted kitchen with integrated appliances. To the first floor there are three double bedrooms the master having a three piece en suite shower room and family bathroom. Outside there are gardens to the front and side with twin driveways giving off road parking for 2/3 cars, Enclosed side garden with paved patio and artificial lawn and a detached brick built office / games room with power and light. Viewing is essential to appreciate all that is on offer.
Entrance Hall
Radiator, 'Karndean' flooring, carpeted stairs to first floor landing, uPVC double glazed entrance door with matching side panel, door to built-in under-stairs storage cupboard, door to:
Kitchen
2.14m x 3.76m (7'0" x 12'4")Fitted with a matching range of cream fronted base and eye level units with underlighting, drawers, cornice trims and contrasting round edged worktops, glazed display unit, 1+1/2 bowl composite belfast sink unit with single drainer, swan neck mixer tap and tiled splashbacks, integrated fridge/freezer and dishwasher, plumbing for washing machine, space for tumble dryer, range with extractor hood over, uPVC double glazed leaded window to front, 'Karndean' flooring, uPVC double glazed side door to garden, door to:
Lounge
5.02m x 3.42m (16'6" x 11'3")UPVC double glazed leaded window to front, uPVC double glazed leaded box window to side, living flame effect electric fire set in timber surround and marble inset and hearth, double radiator, 'Karndean' flooring, two wall lights, coving to ceiling.
Dining Room
2.74m x 3.10m (9'0" x 10'2")Radiator, 'Karndean' flooring, archway to:
Conservatory
2.96m x 3.20m (9'9" x 10'6")Half brick construction with uPVC double glazed windows, ceiling fan and power and light connected, 'Karndean' flooring, radiator, uPVC double glazed french doors to garden.
Landing
UPVC frosted double glazed window to rear, access to loft, door to , built-in over-stairs storage cupboard with shelving, door to:
Bedroom 1
3.59m x 3.11m (11'9" x 10'2")UPVC double glazed window to side, radiator, coving to ceiling with recessed spotlights, door to:
En-suite
Fitted with three piece modern white suite comprising pedestal wash hand basin with mixer tap, double shower enclosure and low-level WC, full height ceramic tiling to all walls, heated towel rail, extractor fan, wall mounted mirror, uPVC frosted double glazed leaded window to front, vinyl tiled flooring.
Bedroom 3
2.34m x 3.45m (7'8" x 11'4")UPVC double glazed leaded window to side, radiator.
Bedroom 2
2.69m x 3.44m (8'10" x 11'3")UPVC double glazed leaded window to front, radiator, coving to ceiling.
Family Bathroom
UPVC frosted double glazed leaded window to front.
Although these particulars are thought to be materially correct their accuracy cannot be guaranteed and they do not form part of any contract.
Property data and search facilities supplied by www.vebra.com
