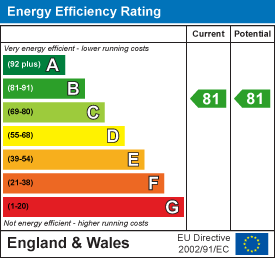
Oxford House, Stanier Way, Wyvern Business Park
Derby
DE21 6BF
Auckland Place, Duffield, Belper
Offers Over £260,000
2 Bedroom Apartment
A beautifully presented two bedroom, two bathroom first floor apartment with superb semi-open plan lounge and dining kitchen close to local facilities and the vibrant Duffield high street.
DIRECTIONS
Approaching Duffield on the A6 from Derby turn left onto Broadway at the traffic lights, take the second principal right onto New Zealand Lane where Auckland Place will be found a short distance on the right.
The freshly redecorated interior retains an ‘as new’ feel with an efficient gas central heating system and UPVC double glazed windows. The generously proportioned accommodation comprises, large entrance hallway with walk-in store cupboard, lounge leading through a display/study area into a dining kitchen with integrated appliances, principal bedroom suite with large bedroom area having fitted wardrobes, separate dressing area with further fitted wardrobes and en-suite with shower over bath, double bedroom two with fitted wardrobes and shower room.
Externally there are smartly maintained communal gardens and an allocated car parking space.
The subject apartment is found on the first floor within a small block of just five residents positioned towards the front of the development with dual aspects over New Zealand Lane and within the development.
Duffield is a highly popular and sought after location having an impressive range of local amenities, facilities and sporting clubs.
A superb property offering quality accommodation and ease of living.
ACCOMMODATION
GROUND FLOOR
COMMUNAL ENTRANCE
 Main front door with telephone intercom, stairs to all floors.
Main front door with telephone intercom, stairs to all floors.
FIRST FLOOR
ENTRANCE HALL
3.05m x 2.77m (10'0" x 9'1")Entering the property into a spacious hallway with a deep walk-in store closet providing useful storage, telephone point and radiator.
LOUNGE
 4.37m x 3.33m (14'4" x 10'11")A spacious living area having UPVC double glazed windows to two elevations allowing for plentiful natural light, media connections, ample space for furniture, two radiators, continuing into:
4.37m x 3.33m (14'4" x 10'11")A spacious living area having UPVC double glazed windows to two elevations allowing for plentiful natural light, media connections, ample space for furniture, two radiators, continuing into:
INNER LOBBY
With open space for a study or display, continuing into:
DINING KITCHEN
 3.89m x 3.33m (12'9" x 10'11")Well appointed with a plentiful range of wall and base units having matching cupboard and drawer fronts, laminate work surfaces, tiled walls, stainless steel corner sink and drainer, AEG cooking appliances include a fan-assisted oven, induction hob and extractor fan, integrated fridge/freezer, slimline dishwasher and washer/dryer, inset spotlights to ceiling, Karndean flooring, radiator, tall UPVC double glazed window with an aspect over New Zealand Lane.
3.89m x 3.33m (12'9" x 10'11")Well appointed with a plentiful range of wall and base units having matching cupboard and drawer fronts, laminate work surfaces, tiled walls, stainless steel corner sink and drainer, AEG cooking appliances include a fan-assisted oven, induction hob and extractor fan, integrated fridge/freezer, slimline dishwasher and washer/dryer, inset spotlights to ceiling, Karndean flooring, radiator, tall UPVC double glazed window with an aspect over New Zealand Lane.
PRIMARY BEDROOM SUITE
 3.35m x 2.97m (11'0" x 9'9")A spacious bedroom area having fitted wardrobes and matching bedside cabinets, UPVC double glazed window, radiator, open plan access continuing into:
3.35m x 2.97m (11'0" x 9'9")A spacious bedroom area having fitted wardrobes and matching bedside cabinets, UPVC double glazed window, radiator, open plan access continuing into:
DRESSING ROOM
 1.96m x 1.88m into wardrobes (6'5" x 6'2" into warHaving further matching fitted wardrobes, dressing table and drawers, mirror, lighting, radiator and continuing into:
1.96m x 1.88m into wardrobes (6'5" x 6'2" into warHaving further matching fitted wardrobes, dressing table and drawers, mirror, lighting, radiator and continuing into:
EN-SUITE BATHROOM
 1.88m x 1.83m (6'2" x 6'0")Smartly appointed with a white three piece suite comprising a paneled bath with shower over and screen, wash basin sat on a vanity unit and WC, tiled walls, tiled flooring, fixed mirror, inset ceiling spotlights, extractor fan and chrome towel radiator.
1.88m x 1.83m (6'2" x 6'0")Smartly appointed with a white three piece suite comprising a paneled bath with shower over and screen, wash basin sat on a vanity unit and WC, tiled walls, tiled flooring, fixed mirror, inset ceiling spotlights, extractor fan and chrome towel radiator.
DOUBLE BEDROOM TWO
 3.86m x 2.97m (12'8" x 9'9")A further generous double bedroom also with fitted wardrobes, over-bed cabinets and drawers, tall UPVC double glazed window, built-in cupboard housing a modern combination boiler providing gas central heating and hot water, radiator.
3.86m x 2.97m (12'8" x 9'9")A further generous double bedroom also with fitted wardrobes, over-bed cabinets and drawers, tall UPVC double glazed window, built-in cupboard housing a modern combination boiler providing gas central heating and hot water, radiator.
SHOWER ROOM
 1.75m x 1.63m (5'9" x 5'4")A second smartly appointed shower room with tiled floor and walls, shower cubicle with sliding screen door and mains chrome shower, wash basin sat on a vanity unit, WC, inset ceiling spotlights, extractor fan and chrome towel radiator.
1.75m x 1.63m (5'9" x 5'4")A second smartly appointed shower room with tiled floor and walls, shower cubicle with sliding screen door and mains chrome shower, wash basin sat on a vanity unit, WC, inset ceiling spotlights, extractor fan and chrome towel radiator.
OUTSIDE
Externally there are smartly maintained communal gardens and an allocated car parking space.
PLEASE NOTE
Leasehold - A long 999 year lease was granted in 2007. The current maintenance fees are £120 PCM. This includes, buildings insurance, cleaning of communal areas, maintenance of gardens and window cleaning.
Energy Efficiency and Environmental Impact

Although these particulars are thought to be materially correct their accuracy cannot be guaranteed and they do not form part of any contract.
Property data and search facilities supplied by www.vebra.com









