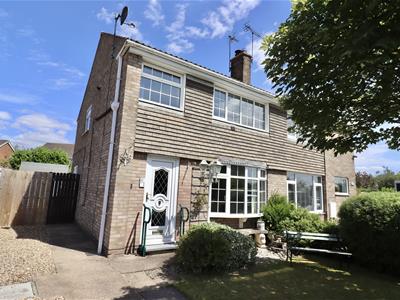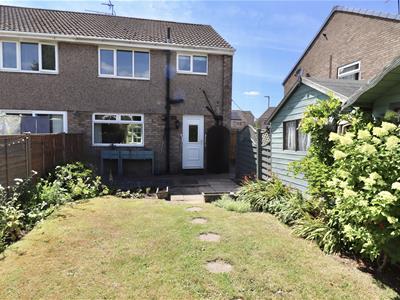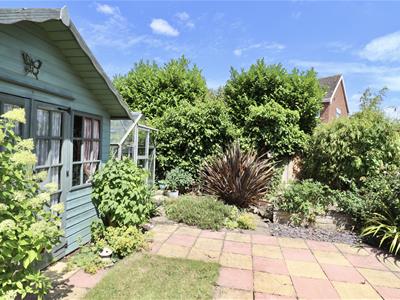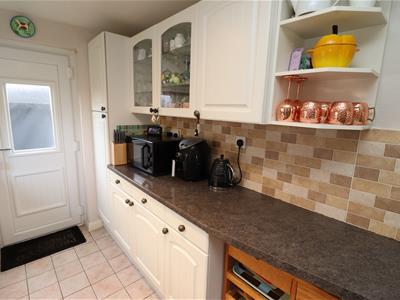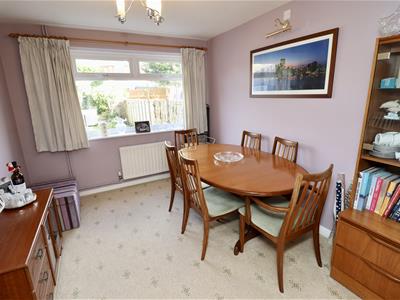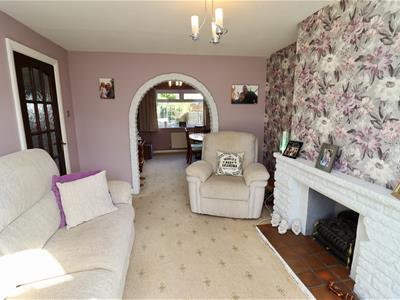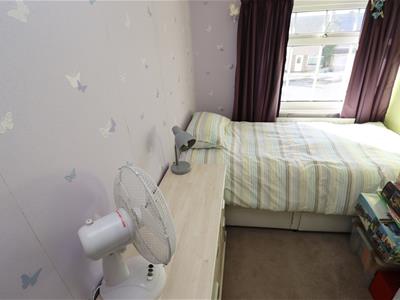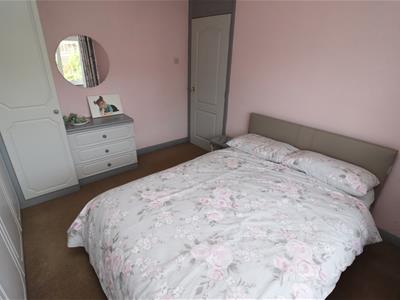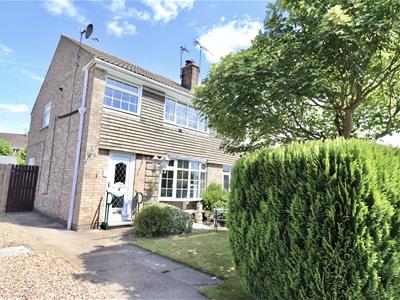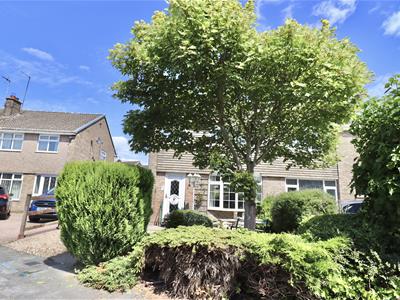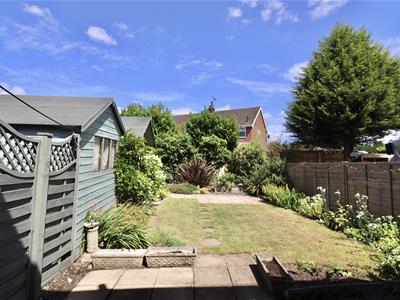
1 Toft Court
Skillings Lane
Brough
East Yorks
HU15 1BA
West Hall Garth, South Cave, Brough
Chain Free £199,950 Sold (STC)
3 Bedroom House - Semi-Detached
- TRADITIONAL SEMI DETACHED FAMILY HOME
- 3 GOOD SIZE BEDROOMS (2 FITTED)
- FITTED KITCHEN
- THROUGH LOUNGE/DINING AREA
- FIRST FLOOR SHOWER ROOM
- GARDENS, SUMMERHOUSE, SHED & GREENHOUSE
- PRIVATE SIDE DRIVEWAY WITH PARKING
- EPC: C
A beautiful semi-detached house on this quiet cul-de-sac, West Hall Garth, offers a blend of comfort and style. With three good size bedrooms, two of which are fitted, this home is perfect for families or a young couple. The through lounge/dining area is enhanced by a decorative archway which creates a light airy feel to the space whilst the fitted kitchen is practical and functional.
Outside to the rear can only be described as a quaint 'English country garden' feel, complete with a shed, summerhouse, and greenhouse, perfect for gardening enthusiasts or those who simply enjoy the outdoors with a separate lawned area, complemented by a separate patio. To the front of the property, a gravelled private driveway provides parking for approximately two vehicles, ensuring ease of access and security.
Viewing is highly recommended to fully appreciate its charm and potential!
Council tax Band - C
Tenure - Freehold
EPC - C
ACCOMMODATION COMPRISES:
GROUND FLOOR
ENTRANCE HALLWAY
4.15 x 1.32 (13'7" x 4'3")Via UPVC fully glazed front door: tiled flooring, built in storage and under stairs cupboard, radiator and slngle pendant light fitting.
LIVING ROOM
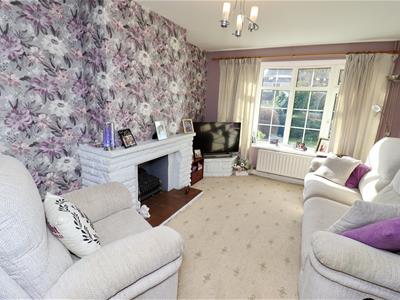 3.13 x 3.98 (10'3" x 13'0")UPVC bay window with Georgian style bars to front aspect, feature brick fire surround with tiled hearth and gas fire, single pendant light fitting, radiator. brick built in tv unit. Open plan arch way to the...
3.13 x 3.98 (10'3" x 13'0")UPVC bay window with Georgian style bars to front aspect, feature brick fire surround with tiled hearth and gas fire, single pendant light fitting, radiator. brick built in tv unit. Open plan arch way to the...
DINING ROOM
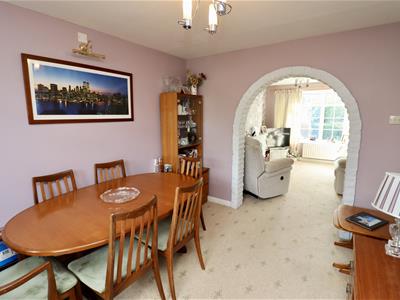 3.28 x 2.74 (10'9" x 8'11")UPVC double glazed window to rear aspect, and overlooking the rear garden. Radiator, single pendant light fitting, wall mounted picture light fitting.
3.28 x 2.74 (10'9" x 8'11")UPVC double glazed window to rear aspect, and overlooking the rear garden. Radiator, single pendant light fitting, wall mounted picture light fitting.
KITCHEN
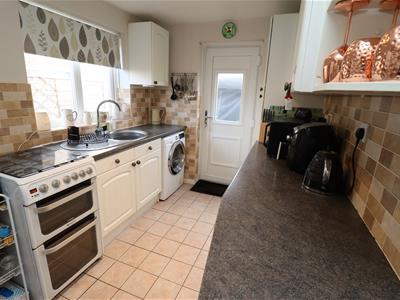 2.22 x 3.28 (7'3" x 10'9")UPVC double glazed window to side elevation, with UPVC half glazed door to rear elevation. Tiled flooring, space for gas cooker, and fridge/freezer, plumbed for washer. single pendant spot light fitting. Range of base and wall mount kitchen units with complimentary work surfaces, feature glass display wall mounted units. Stainless steel sink unit with drainer and mixer taps . Door out to rear garden.
2.22 x 3.28 (7'3" x 10'9")UPVC double glazed window to side elevation, with UPVC half glazed door to rear elevation. Tiled flooring, space for gas cooker, and fridge/freezer, plumbed for washer. single pendant spot light fitting. Range of base and wall mount kitchen units with complimentary work surfaces, feature glass display wall mounted units. Stainless steel sink unit with drainer and mixer taps . Door out to rear garden.
FIRST FLOOR
Staircase off to:
LANDING
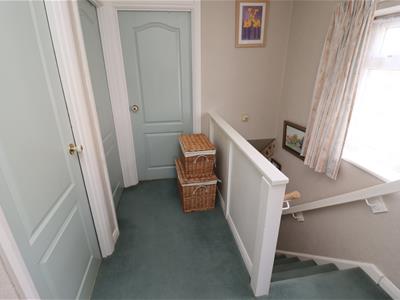 2.45 x 1.94 (8'0" x 6'4")UPVC double glazed window to side aspect, loft access, Doors leading to...
2.45 x 1.94 (8'0" x 6'4")UPVC double glazed window to side aspect, loft access, Doors leading to...
BEDROOM ONE
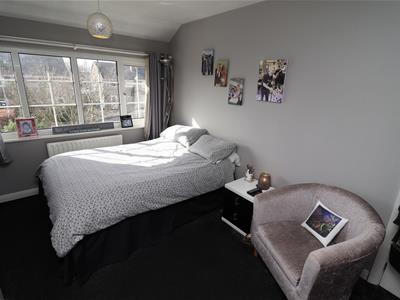 4.86 x 3.00 (15'11" x 9'10")UPVC double glazed window with Georgian effect window bars to front aspect. Single pendant light fitting, radiator, a range of fitted furniture.
4.86 x 3.00 (15'11" x 9'10")UPVC double glazed window with Georgian effect window bars to front aspect. Single pendant light fitting, radiator, a range of fitted furniture.
BEDROOM TWO
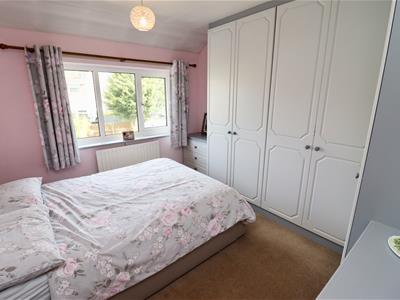 3.31 x 2.52 (10'10" x 8'3")UPVC double glazed window to rear elevation, radiator, single pendant light fitting, range of fitted bedroom furniture.
3.31 x 2.52 (10'10" x 8'3")UPVC double glazed window to rear elevation, radiator, single pendant light fitting, range of fitted bedroom furniture.
BEDROOM THREE
3.09 x 1.96 (10'1" x 6'5")UPVC double glazed window with Georgian effect window bars to front aspect, radiator, storage cupboard over the stairs housing combi boiler.
BATHROOM
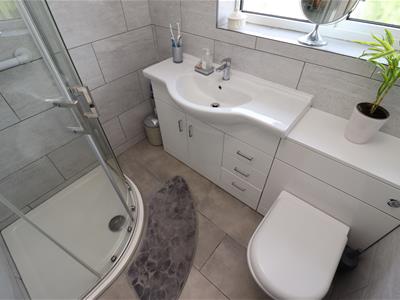 1.94 x 1.64 (6'4" x 5'4")Modern white suite comprising: Shower cubicle with electric shower, vanity wash basin and vanity low flush WC, heating towel rail and flush ceiling light. UPVC double glazed window to rear elevation. tiled floorcovering, fully tiled walls.
1.94 x 1.64 (6'4" x 5'4")Modern white suite comprising: Shower cubicle with electric shower, vanity wash basin and vanity low flush WC, heating towel rail and flush ceiling light. UPVC double glazed window to rear elevation. tiled floorcovering, fully tiled walls.
OUTSIDE REAR
To the rear there is a well established garden, with mature planted raised border , paved patio area and lawned area, with side border, low level boundary fencing to righthand side, high level boundary fencing to left hand side and rear. Greenhouse, Summerhouse and shed. High level side gate access leading to.....
OUTSIDE FRONT
Well established front garden with side driveway, lawn to front.
ADDITIONAL INFORMATION
*Broadband
For broadband coverage, prospective occupants are advised to check the Ofcom website:- https://checker.ofcom.org.uk/en-gb/broadband-coverage
*Mobile
For mobile coverage, prospective occupants are advised to check the Ofcom website:- https://checker.ofcom.org.uk/en-gb/mobile-coverage
*Referral Fees
We may receive a commission, payment, fee, or other reward or other benefit (known as a Referral Fee) from ancillary service providers for recommending their service to you. Details can be found on our website.
SERVICES
Mains gas, electricity, water and drainage are connected.
APPLIANCES
None of the appliances have been tested by the agent.
Energy Efficiency and Environmental Impact

Although these particulars are thought to be materially correct their accuracy cannot be guaranteed and they do not form part of any contract.
Property data and search facilities supplied by www.vebra.com
