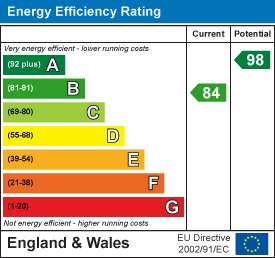.png)
Harris & Birt
67 High Street
Cowbridge
Vale of Glamorgan
CF71 7AF
Picca Close, Cardiff
Offers Over £230,000 Sold (STC)
2 Bedroom House - Terraced
- Two Double Bedrooms
- Mid-Terrace Property
- Enclosed Rear Garden
- Off Road Parking To Front
- Excellent Access for Commuting
- Popular Location
- No Onward Chain
- EPC: B
Well appointed and high specification, two double bedroom terraced home. Accommodation comprising entrance hall, WC, living room and kitchen to the ground floor. To the first floor there are two bedrooms and a family bathroom. The front of the property offers off road parking for one vehicles. Private and easy to maintain rear garden. No Onward Chain.
Picca Close is in close proximity of Wenvoe and Culverhouse Cross. Located in such a convenient area, this property offers modern and comfortable family living with strong access links and the rural pleasures of The Vale of Glamorgan on your doorstep. Wenvoe Primary School Catchment with Cardiff a short drive away, not to mention the beautiful coast line just round the corner, and the out of town shopping facilities of Culverhouse Cross a short walk away, you will be spoilt for lifestyle choices. Close proximity to Dyffryn Gardens and Dyffryn Springs, ideal for fishing. Additionally, we are right next to all the major stores like TK Maxx, Tesco, M&S, etc. Close to all the shops but also offers countryside walks near Dyffryn. Easy access to the M4 and 15-minute drive to Cardiff.
Accommodation
Ground Floor
Entrance Hallway
0.86m x 3.23m (2'10 x 10'7)The property is entered via UPVC double glazed front door into entrance hallway. Carpet flooring. Skimmed walls and ceiling. Stairs leading up to first floor landing. Door to kitchen, living room and WC.
WC
0.99m x 1.70m (3'3 x 5'7)Two piece suite comprising corner pedestal sink with mixer tap. Low level WC. Vinyl flooring. Skimmed walls and ceiling. Radiator. UPVC window to front.
Kitchen
1.83m x 3.23m (6'0 x 10'7)Modern fitted kitchen with features to include; range of wall and base units. Sink and drainer with mixer tap. Four ring gas hob with electric oven below. Extractor fan over. Tiled splashback. Space for washing machine. Space for fridge/freezer. Tiled flooring. Skimmed walls and ceiling. Window to front.
Living Room
3.89m x 4.90m (12'9 x 16'1)French doors opening out onto rear garden. Carpet flooring. Skimmed walls and ceiling. Two radiators. Under stairs storage cupboard.
First Floor
Landing
0.94m x 2.69m (3'1 x 8'10)Stairs from ground floor hallway to first floor landing. Carpet flooring. Skimmed walls and ceiling. Communicating doors to all first floor rooms. Storage cupboard.
Bedroom One
3.89m x 3.58m (12'9 x 11'9)Window to rear. Carpet flooring. Skimmed walls and ceiling. Radiator.
Bedroom Two
3.89m x 2.31m (12'9 x 7'7)Window to front. Carpet flooring. Skimmed walls and ceiling. Radiator.
Bathroom
1.52m x 2.13m (5'0 x 7'0)Three piece suite in white comprising panelled bath with shower head attachment and tap. Glass splashback. Low level WC. Pedestal wash hand basin with mixer tap. Vinyl flooring. Skimmed walls and ceiling. Part tiled walls. Further skimmed walls and ceiling. Radiator.
Outside
To the front of the property is off road parking for one vehicle. Paved patio leads to front door. To the rear of the property is a paved area great for outside entertaining. Area laid to lawn. Gate to the rear allowing access to rear lane.
Services
The property is serviced via mains gas, electric, water and drainage.
Directions
what3words:///fries.venue.desire
Energy Efficiency and Environmental Impact

Although these particulars are thought to be materially correct their accuracy cannot be guaranteed and they do not form part of any contract.
Property data and search facilities supplied by www.vebra.com













