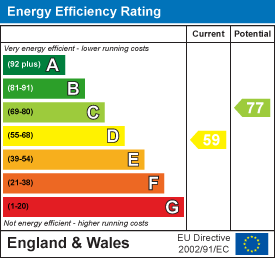.png)
CPH Estate Agents Ltd
Tel: 0845 370 2235
Fax: 01723 376677
19 St. Thomas Street
Scarborough
N Yorkshire
YO11 1DY
Hackness Road, Scarborough
Offers Over £575,000 Sold (STC)
3 Bedroom House - Detached
- WELL PRESENTED, CHARACTERFUL DETACHED HOUSE
- THREE BEDROOMS WITH EN-SUITE TO THE MASTER
- STUNNING OPEN PLAN BREAKFAST KITCHEN/DINER
- GENEROUS SOUTH FACING PRIVATE REAR GARDEN
- AMPLE OFF-STREET PARKING WITH DOUBLE GARAGE
- SOUGHT AFTER LOCATION WITHIN NEWBY
This IMPOSING, DETACHED HOUSE of INDIVIDUAL DESIGN which is offered to the market in EXCELLENT DECORATIVE ORDER having been RECONFIGURATED on the ground floor with a MODERN OPEN PLAN BREAKFAST KITCHEN/DINER and is well located on a popular tree lined road within the NEWBY AREA of Scarborough. The property is set on a GENEROUS PLOT with SUBSTANTIAL GRAVELLED DRIVEWAY/FRONTAGE leading to a DETACHED DOUBLE GARAGE, at the rear is a GENEROUS, SOUTH FACING PRIVATE LAWNED GARDEN.
The ground floor has been reconfigured to provide spacious modern living arrangements and comprises of a covered porch entrance, a sizeable entrance hall with built in cloaks cupboard and separate ground floor wc. From the hall lies a door to a generous lounge which has double doors out to the rear garden and again from the hall lies a further door into the stunning breakfast kitchen/diner which is complete with a modern kitchen and centre island. To the first floor are three double bedrooms, one of which benefits from an en-suite shower room and fitted wardrobes. There is also a generous landing with built in cupboards, a spacious house bathroom with four piece suite plus a home office/study.
Being located within the sought after Newby area of Scarborough the house offers excellent access to a wide range of amenities including 'Proudfoots' supermarket, a 24 hr garage, library, public house/restaurant, tea rooms, popular junior and secondary schools as well as being on a regular bus route into town. There is also excellent walks nearby along Scalby beck or up into Raincliffe woods making the property ideal for families.
Internal viewing highly recommended to fully appreciate the space, finish and setting on offer from this unique, characterful home. Properties of this nature, within this location seldom stay on the market for long. If you wish to book a viewing please contact CPH today on or visit our website www.cphproperty.co.uk.
ACCOMMODATION
GROUND FLOOR
Covered Porch
Entrance Hall
4.0m max x 2.9m max (13'1" max x 9'6" max)
Downstairs WC
1.9m x 1.6m (6'2" x 5'2")
Cloak Room
1.6m x 1.3m (5'2" x 4'3")
Lounge
6.1m max x 3.6m max (20'0" max x 11'9" max)
Open Plan Breakfast Kitchen/Diner
7.4m max x 6.4m max (24'3" max x 20'11" max)
FIRST FLOOR
Landing
Master Bedroom
3.9m x 3.6m (12'9" x 11'9")
En-suite to the Master Bedroom
3.6m x 1.2m (11'9" x 3'11")
Bedroom Two
5.1m max x 3.6m (16'8" max x 11'9")
Bedroom Three
3.8m max x 3.3m (12'5" max x 10'9")
House Bathroom
4.1m max x 1.9m max (13'5" max x 6'2" max)
Office/Study
2.7m x 1.7m (8'10" x 5'6")
OTHER:
Front
To the front of the property lies a generous gravelled driveway, which is enclosed by mature planted and fenced borders with ample off-street parking running the full width of the property and leads to a:
Double Detached Garage
With an electric, remote control up and over door, light, powerpoints and a service door to the side aspect leading to the:
Rear Garden
The rear of the property benefits from a generous south facing garden laid mainly to lawn with a secluded paved patio area and is complete with mature trees, flower and shrub borders, fenced and conifer boundaries and a gravelled pathway which leads to a greenhouse.
Details Prepared/Ref
TLPF/210225
Energy Efficiency and Environmental Impact

Although these particulars are thought to be materially correct their accuracy cannot be guaranteed and they do not form part of any contract.
Property data and search facilities supplied by www.vebra.com



























