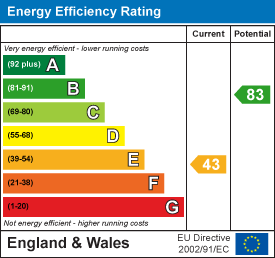
10 Brewmaster House,
The Maltings
St Albans
AL1 3HT
New England Street, St. Albans
Guide price £850,000
2 Bedroom House - Semi-Detached
- Outstanding period residence overlooking The Brickie park
- Stylish accommodation on three levels
- Dual aspect through lounge/study
- Impressive new open-plan kitchen/breakfast/living/dining room with bi-folding doors looking out onto the recently designed and planted walled garden
- Two double bedrooms with option to re-model to create three or four bedrooms
- Bathroom
- West facing walled garden with access to the park
- Rarely available and highly desirable Conservation area location on the edge of the Brickie local park, and close to the Cathedral
- Minutes from the City centre on foot
- No onward chain
Nestled on a sought-after street in the heart of the conservation area, this period home offers stunning panoramic views over 'The Brickie' park. Providing the opportunity to simply create 3 or even 4 bedrooms due to the flexible space spanning three floors, the property blends timeless character with modern living, featuring a recent spacious and versatile lower ground-floor extension with bi-fold doors opening onto a charming walled west-facing garden.
Stepping through the front door, you're welcomed into the hallway with a direct view of the park. To the right, the cosy reception area is flooded with natural light from dual aspect windows, and boasts a charming fireplace, a classic sash window to the front, and exposed wooden floorboards. The living space is currently configured as open-plan with a work/study area and could easily provide a further bedroom space if desired with expansive park views.
On the lower ground-floor you’ll find an impressive, bright and airy open-plan kitchen-dining area with bifold doors, and Swedish LVT oak-style flooring, A large roof window bathes the additional sitting area, which could be a snug, or a perfect play area for little ones.
The stylish kitchen, fitted with sleek cabinetry, wooden worktops, and a range of integrated appliances, is complemented by a full-height wall of storage, including a utility cupboard. A recently installed W/C completes this floor.
The first-floor landing also benefits from park views and provides access to the principal bedroom, featuring fitted wardrobes, a shower cubicle, and a washbasin set back into a discreet vanity area. A well-proportioned second bedroom and family bathroom with a bath, basin, and WC, complete this level.
Outside, there's a charming frontage, and to the rear, the delightful, walled garden offers a peaceful retreat, with a patio area ideal for outdoor dining, and direct access to the park. Located close to excellent primary schools and all the City centre offers.
ACCOMMODATION
Entrance Hall
Lounge
3.28m x 3.23m (10'9 x 10'7)
Study
3.51m x 3.25m (11'6 x 10'8)
LOWER GROUND
Kitchen/Diner
6.10m x 4.32m (20'0 x 14'2)
Snug
3.35m x 3.02m (11'0 x 9'11)
W.C.
FIRST FLOOR
Bedroom
3.33m x 2.74m (10'11 x 9'0)
Bedroom
3.35m x 2.49m (11'0 x 8'2)
Bathroom
OUTSIDE
Frontage
Rear Garden
Energy Efficiency and Environmental Impact

Although these particulars are thought to be materially correct their accuracy cannot be guaranteed and they do not form part of any contract.
Property data and search facilities supplied by www.vebra.com






















