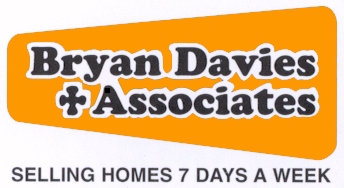
4 Mostyn Street
Llandudno
Conwy
LL30 2PS
Maesdu Road, Llandudno
No Onward Chain £215,000 Sold (STC)
3 Bedroom House - End Terrace
- 3 BEDROOM SPACIOUS END TERRACED FAMILY HOME
- 2 MODERN BATHROOMS (ONE ON GROUND FLOOR)
- GARAGE WITH OFF STREET PARKING
- 2 RECEPTION ROOMS
- FRONT AND REAR GARDENS
- CLOSE TO RETAIL PARKS AND A55 ACCESS
THIS SUPRISINGLY SPACIOUS 3 BEDROOM END OF TERRACE FAMILY HOME is situated with easy reach of Mostyn Champneys, Parc Llandudno and Asda Superstore and across the road from The Links public house/ restaurant, within ½ mile of Llandudno Promenade. The accommodation briefly comprises:- hall; lounge; separate dining room; kitchen; modern 3 piece ground floor wet room; first floor landing; 3 double sized bedrooms and a modern 3 piece bathroom with over bath shower. The property features gas fired central heating and upvc double glazed windows. Outside easily maintained gardens to the front and rear and drive for off road parking for 2/3 cars dependent on size, leads to a half size garage. The property is held on a Leasehold tenure over a 999 year term from 25th Dec 1935 with a ground rent of £5.50 per annum.
The Accommodation Comprises:-
CANOPIED ENTRANCE
Side Aspect Double Glazed FRONT DOOR to:-
HALL
Wood effect flooring, coving, under stairs storage cupboard, radiator.
LOUNGE
 4.73m x 4.14m (15'6" x 13'6" )Into upvc double glazed bay window, marble fire surround and hearth with inset electric log effect fire, wood effect flooring, double radiator.
4.73m x 4.14m (15'6" x 13'6" )Into upvc double glazed bay window, marble fire surround and hearth with inset electric log effect fire, wood effect flooring, double radiator.
DINING ROOM
 4.02m x 3.38m (13'2" x 11'1" )Wood effect flooring, inset electric log effect fire, picture rails, dual aspect upvc double aspect windows, feature vertical radiator.
4.02m x 3.38m (13'2" x 11'1" )Wood effect flooring, inset electric log effect fire, picture rails, dual aspect upvc double aspect windows, feature vertical radiator.
KITCHEN/BREAKFAST ROOM
 4.15m x 2.07m (13'7" x 6'9")Fitted light oak effect base, wall and drawer units with round edged work tops, inset single drainer sink unit and mixer tap, plumbing for automatic washing machine, space for fridge/ freezer, wall tiling, upvc double glazed window, extractor, upvc double glazed rear door to garden, lino flooring, radiator.
4.15m x 2.07m (13'7" x 6'9")Fitted light oak effect base, wall and drawer units with round edged work tops, inset single drainer sink unit and mixer tap, plumbing for automatic washing machine, space for fridge/ freezer, wall tiling, upvc double glazed window, extractor, upvc double glazed rear door to garden, lino flooring, radiator.
GROUND FLOOR 3-PIECE SHOWER ROOM
 2.94m x 2.62m (9'7" x 8'7")Comprises large shower area with screen and 'AKW' electric shower, vanity wash hand basin, close coupled W.C., speckled plastic wall cladding and non slip grey flooring, extractor, cupboard housing wall mounted 'BAXI' boiler serving heating and hot water, upvc double glazed window, radiator.
2.94m x 2.62m (9'7" x 8'7")Comprises large shower area with screen and 'AKW' electric shower, vanity wash hand basin, close coupled W.C., speckled plastic wall cladding and non slip grey flooring, extractor, cupboard housing wall mounted 'BAXI' boiler serving heating and hot water, upvc double glazed window, radiator.
A staircase from the Entrance Hall leads to:-
FIRST FLOOR LANDING
Picture rails, double radiator, upvc double glazed window, radiator.
DOUBLE ASPECT BEDROOM 1
 4.21m x 3.79m (13'9" x 12'5")Picture rails, double radiator, upvc double glazed windows.
4.21m x 3.79m (13'9" x 12'5")Picture rails, double radiator, upvc double glazed windows.
BEDROOM 2
 3.98m x 2.88m (13'0" x 9'5")Upvc double glazed window to rear, radiator.
3.98m x 2.88m (13'0" x 9'5")Upvc double glazed window to rear, radiator.
BEDROOM 3
 4.17m x 2.75m (13'8" x 9'0")Picture rail, upvc double glazed window to front, radiator.
4.17m x 2.75m (13'8" x 9'0")Picture rail, upvc double glazed window to front, radiator.
3-PIECE BATHROOM
 2.88m x 2.64m (9'5" x 8'7")White suite comprising pedestal bath with mixer tap and electric 'AKW' shower over, vanity wash hand basin and mixer tap. close coupled W.C., speckled plastic wall cladding and grey non slip flooring, double airing/ linen cupboard with hot water tank, double radiator, access to roof space, 2 upvc double glazed windows.
2.88m x 2.64m (9'5" x 8'7")White suite comprising pedestal bath with mixer tap and electric 'AKW' shower over, vanity wash hand basin and mixer tap. close coupled W.C., speckled plastic wall cladding and grey non slip flooring, double airing/ linen cupboard with hot water tank, double radiator, access to roof space, 2 upvc double glazed windows.
OUTSIDE
FRONT GARDEN
Concreted area with flower and shrub borders, driveway provides off street parking for 2/3 cars dependant on size, leads to:-
GARAGE
Up and over door, with storage area to front, (Rest of garage now a ground floor wet room).
REAR GARDEN
 With concreted seating area, lawn, shrubs, 2 garden tool stores and side gated access.
With concreted seating area, lawn, shrubs, 2 garden tool stores and side gated access.
TENURE
The property is held on LEASEHOLD Tenure over a 999 year term from 25.12.1935 - 25.12.2934
Ground rent is £5.50 per annum.
COUNCIL TAX BAND
Is 'C' obtained from www.conwy.gov.uk
Energy Efficiency and Environmental Impact

Although these particulars are thought to be materially correct their accuracy cannot be guaranteed and they do not form part of any contract.
Property data and search facilities supplied by www.vebra.com

