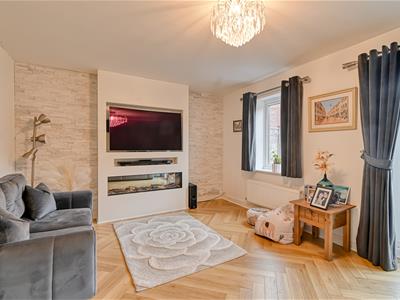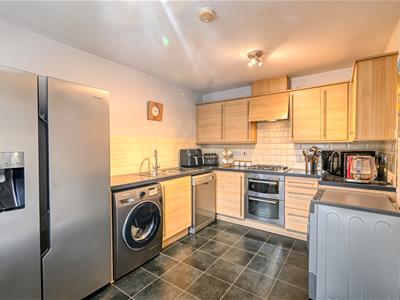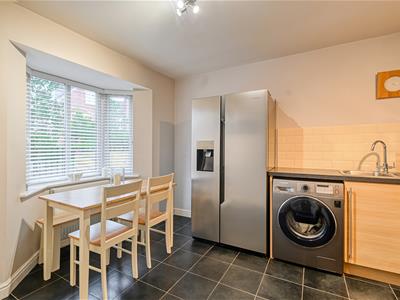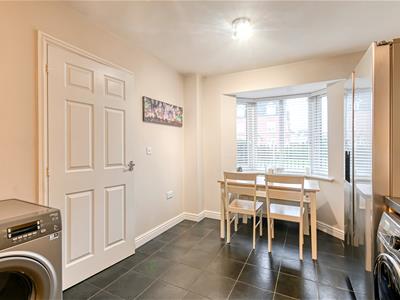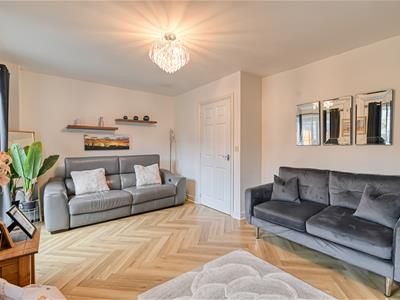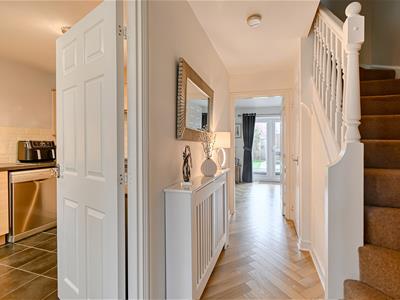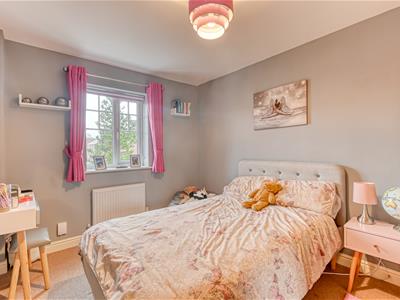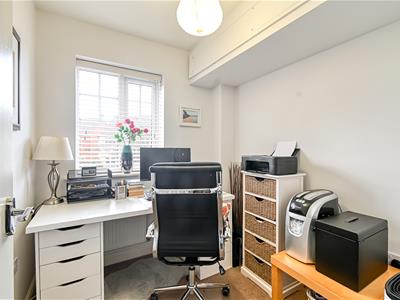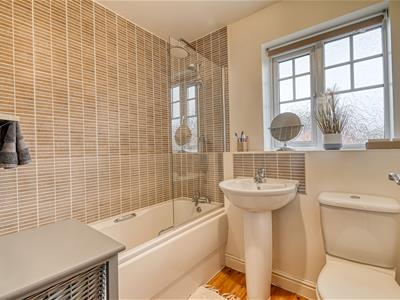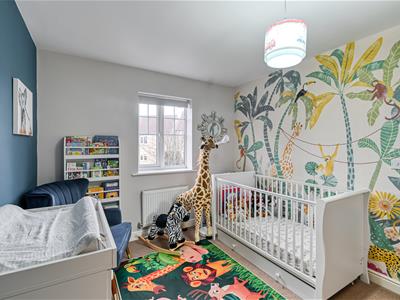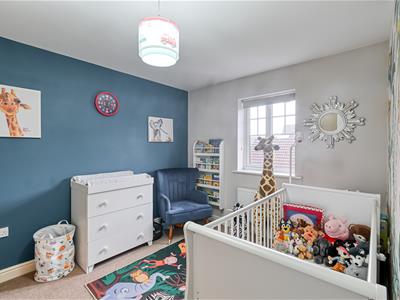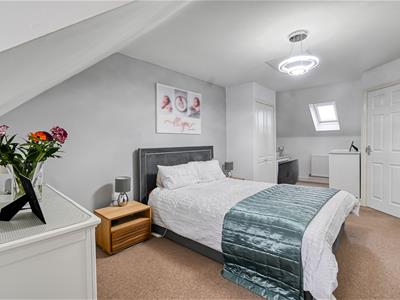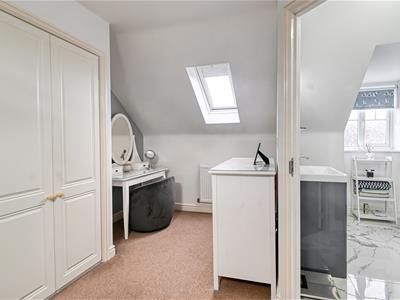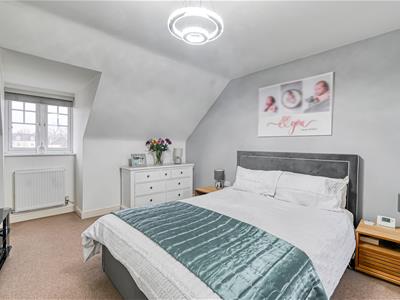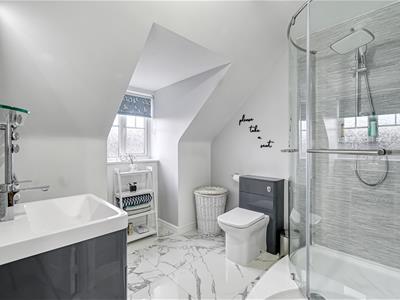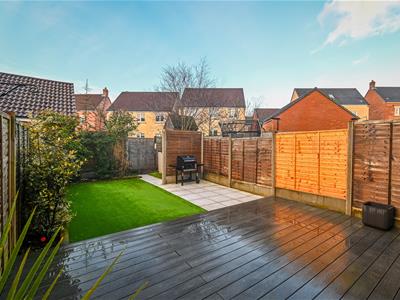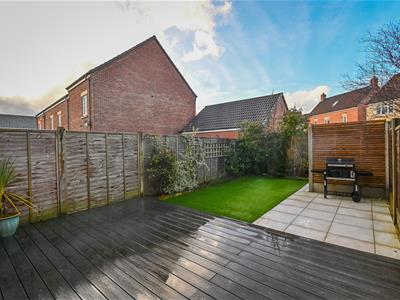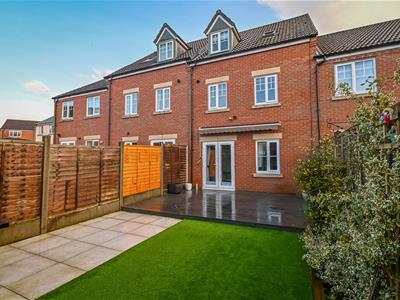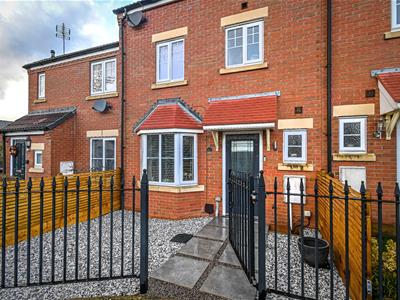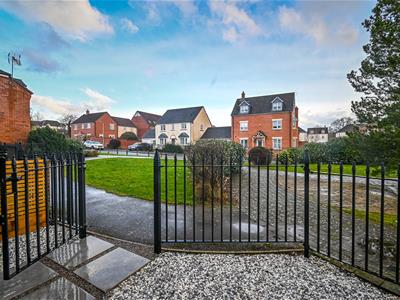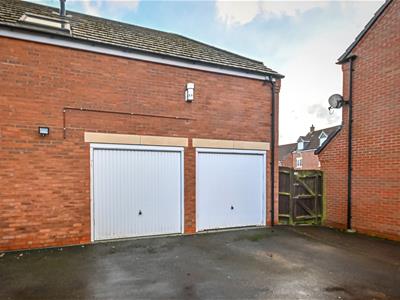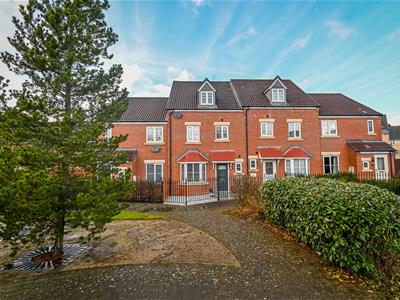
23 Whitburn Street
Bridgnorth
Shropshire
WV16 4QN
13 Hazledine Way, Bridgnorth
Offers Around £325,000
4 Bedroom House - Townhouse
With a garage, parking and a modern low maintenance landscaped garden to the rear, this family townhouse offers four bedrooms and two bath/shower rooms, conveniently located close to the towns amenities.
Bridgnorth High Street - 1 mile, Much Wenlock - 7 miles, Ironbridge - 9 miles, Kidderminster - 15 miles. Telford - 15 miles, Shrewsbury - 20 miles, Wolverhampton - 16 miles, Birmingham - 33 miles.
(All distances are approximate).
LOCATION
Located on this ever popular development on the edge of High Town, Bridgnorth offers many exciting attractions with near-by riverside walks, amenities, shops and eateries as well as a cinema, theatre, weekly markets, healthcare services and schooling for all ages. Also nearby is the famous Severn Valley Steam Railway and Severn Park. On the development there is a recreational park area and access to many dog walking footpaths.
ACCOMMODATION
Immaculately presented with neutral décor throughout, this modern family home is well laid out and includes practical features such as double glazing and gas central heating.
On entering the property, there is an entrance hall with stairs ascending to the first floor, understairs storage and a guest cloakroom/WC. A breakfast kitchen overlooks the front aspect providing space for a dining table together with fitted base and wall cabinets, worktops over, sink unit, built in oven/grill with gas hob above, extractor hood and provision for further appliances. The lounge overlooks the rear garden with patio doors opening out and a feature wall mounted ambient electric fire.
Stairs from the hall rise to the first floor landing where there are three bedrooms, two of which are double and benefit from fitted wardrobes, along with a family bathroom fitted with a white suite to include a WC, hand basin and a panelled bath with shower over. A further staircase rises to the second floor principal suite extending the full width enjoying a dual aspect, two double built in wardrobes and a large re-fitted contemporary en-suite shower room to include a walk in shower, WC, hand basin with vanity drawers below and a heated towel rail.
OUTSIDE
With iron railings and a pedestrian gate to the front, the fore garden is gravelled with a path leading to the front door. The rear garden has been designed and landscaped to provide easy upkeep with a composite decked terrace and artificial lawn beyond enclosed by a fence boundary. Gated access to the rear leads to the single garage with a parking space.
TENURE
The property is FREEHOLD with the owner contributing per annum to the building insurance for the garage. Verification should be obtained from your solicitor.
SERVICES
We are advised by our client that all main services are connected. Verification should be obtained from your surveyor.
COUNCIL TAX
Shropshire Council
Tax Band: D.
www.mycounciltax.org.uk/content/index
FIXTURES AND FITTINGS
By separate negotiation.
DIRECTIONS
Proceed away from Bridgnorth High Street via 'Salop Street' proceeding onto the Wenlock Road. At the mini roundabout turn left into the Wenlock Rise development. Continue to the follow the road around and turn right in Hazledine Way. Number 13 can be found a short distance along on the right hand side, set back off the road. The garage can be found behind in the communal courtyard accessed off Wenlock Rise.
Energy Efficiency and Environmental Impact

Although these particulars are thought to be materially correct their accuracy cannot be guaranteed and they do not form part of any contract.
Property data and search facilities supplied by www.vebra.com
