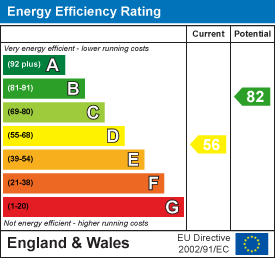Seathorne, Withernsea
Offers In The Region Of £139,999 Sold (STC)
2 Bedroom Bungalow - Detached
- DETACHED BUNGALOW
- TWO BEDROOMS
- DRIVEWAY FOR PARKING
- SEA VIEWS
- CONSERVATORY
- NO CHAIN
TWO BEDROOM BUNGALOW WITH SEA VIEWS AND NO CHAIN!
Situated at the northern end of the town facing out over the promenade with sea views from the front facing windows is this detached two bedroom bungalow, offered to the market with the benefit of vacant possession and no chain involved, offering the ideal choice for any retiree looking to downsize by the sea. With uPVC glazing and gas central heating in place the accommodation comprises: hallway, kitchen, shower room, two bedrooms (one used as a reception room), rear conservatory, store room and lounge with stairs leading to the second floor loft space. Externally is a private driveway for off street parking and to the rear is a good size West facing garden that is gravelled for ease of maintenance. Properties in this location are always in demand, contact our office to arrange to view before it gets snapped up.
Hallway
A uPVC door opens from the driveway to an internal porch with a wooden door to the hallway, with laminate flooring and a radiator.
Kitchen
2.60 x 2.05 (8'6" x 6'8")Beech coloured fitted kitchen with contrasting worktops and tiled splash backs, with provisions for a free standing cooker, stainless steel sink and drainer with mixer tap, space for a vertical fridge freezer, vinyl flooring, radiator and two uPVC windows providing a sea view.
Lounge
5.00 x 3.00 (16'4" x 9'10")Front facing living room with a uPVC window with sea view, further side facing uPVC window, radiator and stairs to the loft space.
Shower Room
2.00 x 1.65 (6'6" x 5'4")Wet room style with a level access shower with electric shower, pedestal basin and WC. With tiled walls and vinyl flooring, radiator and uPVC window.
Bedroom One
3.65 x 3.00 (11'11" x 9'10")Double bedroom with a uPVC window facing the conservatory and radiator.
Bedroom Two
2.50 x 2.60 (8'2" x 8'6")Currently used as a second reception room with laminate flooring, radiator and uPVC patio doors to the conservatory.
Conservatory
1.75 x 5.35 (5'8" x 17'6")Of uPVC construction with tiled flooring, radiator and a door leading out to the garden.
Store Room
4.70 x 2.30 (15'5" x 7'6")Useful store room with a uPVC window to the front, timber frame window to the rear and with plumbing/space for a washing machine.
Loft Space
3.65 x 2.30 (11'11" x 7'6")With a rear facing uPVC window and access to a boarded eaves storage space.
Garden
To the front of the property is a gated driveway providing off street parkin with a walled front garden and gated pathway leading beside the property through to a good size West facing garden at the rear, gravelled for ease of maintenance, with a wooden shed for storage and enclosed by fenced boundaries.
Agent Note
Parking: off street parking is available with this property.
Heating & Hot Water: both are provided by a gas fired boiler.
Mobile & Broadband: we understand mobile and broadband (fibre to the premises) are available in the area. For more information on providers, predictive speeds and best mobile coverage, please visit Ofcom checker.
Council tax band B.
The property is connected to mains drainage and mains gas.
Energy Efficiency and Environmental Impact

Although these particulars are thought to be materially correct their accuracy cannot be guaranteed and they do not form part of any contract.
Property data and search facilities supplied by www.vebra.com















