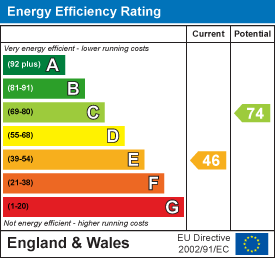
3 Royal Oak Place, Matlock Street
Bakewell
Derbyshire
DE45 1HD
New Lumford, Bakewell
Offers In The Region Of £350,000
3 Bedroom House - Semi-Detached
- A three bedroom semi-detached home in the market town of Bakewell
- Off road parking for two vehicles
- Patio garden and south facing front garden
- Dining kitchen with granite worktops
- Sitting room with living flame fire
- Utility cupboard and rear porch
- Downstairs wet room
- First floor family bathroom
- Two double bedrooms and one single all with fitted storage
- Internal viewing essential
A three bedroom semi-detached family home beautifully positioned in the market town of Bakewell. Benefiting from a block paved driveway for two cars, pretty rear yard and south facing front garden. Occupying a convenient location within walking distance of the centre of town and wonderful countryside walks this beautiful home has accommodation arranged over two floors including UPVC double glazing throughout.
The front door opens to an entrance hall with stairs to the first floor and panelled doors to the ground floor accommodation. The sitting room enjoys a southerly front facing aspect with wood effect flooring running throughout, the focal point of the room is provided by a living flame gas fire with a Victorian style surround. The dining kitchen has tiled flooring running throughout with a rear facing aspect. The kitchen area features a range of solid wood units with granite worktops over incorporating a sink, stand alone oven with extractor hood over, space for a dishwasher and an American style fridge freezer. The adjoining dining area has further fitted storage and a gas stove set within a fireplace. A solid wood latch door leads to a rear entrance porch with utility storage and a UPVC glazed patio door to the rear patio garden. A downstairs wet room features a suite consisting of a low flush WC, bidet, counter top wash basin, walk in wet room and chrome heated towel rail.
Stairs rise to the first-floor landing with a side facing window and access to all rooms. Bedroom one is a double bedroom with a pleasant view across the garden towards the river Wye. This bedroom has fitted wardrobes and a feature fireplace. Bedroom two is a rear facing double bedroom with fitted wardrobes and feature fireplace. The rear facing view overlooks the patio garden and adjoining woodland. Bedroom three is a single bedroom with similar aspect and a fitted wardrobe. The family bathroom completes the accommodation featuring a suite of low flush WC, wash basin, bath with chrome attachment and a chrome heated towel rail.
An attic space with loft hatch from the landing offers potential for further development or occasional use.
Outside to the side of the property is a block paved driveway for two vehicles. Fronting the house is a small lawn and an elevated south facing patio with lovely views. To the rear of the property is an easily maintained landscaped patio garden with seating areas and timber shed.
Energy Efficiency and Environmental Impact

Although these particulars are thought to be materially correct their accuracy cannot be guaranteed and they do not form part of any contract.
Property data and search facilities supplied by www.vebra.com





















