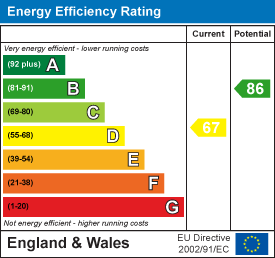
A Wilson Estates Ltd
Tel: 0161 303 0778
122 Mottram Road
Stalybridge
SK15 2QU
Audley Street, Ashton-Under-Lyne
Offers Over £170,000
2 Bedroom House - Terraced
- Spacious Traditional Terraced Property
- Kitchen With Island
- Spacious Lounge
- Two Double Bedrooms
- White Family Bathroom
- Quiet No Through Road
- Lovely Enclosed Rear Garden
- Beautifully Presented Throughout
- Popular Residential Location
- Call A Wilson Estates to View
This larger than average traditional terraced home will make a a great buy. Audley Street is situated in the popular residential area of Cockbrook within Ashton under Lyne.
This pleasant street is a no through road and in a popular residential area amongst a variety of purchasers from those looking to purchase for the first time, to downsize too or growing families.
You are welcomed in through an entrance vestibule, to a spacious lounge, then to a beautiful dining kitchen, complete with island and integrated appliances. Upstairs there are two good sized bedrooms and a white family bathroom suite. Outside is a pleasant enclosed garden with a covered deck.
Accessibility for all transport modes is good with plentiful bus routes and Stalybridge Train Station being within ten minutes walking distance.
Stamford Park is literally just a minutes walk from the property, a beautiful well maintained park which has seen much investment over the years. Tameside Hospital is also within walking distance. All of this make this home a great choice.
Viewings by appointment by telephoning A Wilson Estates.
The property is currently tenanted and has the option to be purchased as an investment opportunity or with vacant possession.
Entrance Porch
 Composite front door.
Composite front door.
Lounge
 4.19m x 4.11m (13'9 x 13'6)Window to the front elevation. Feature fireplace, built in meter cupboard, picture rail, ceiling light & radiator.
4.19m x 4.11m (13'9 x 13'6)Window to the front elevation. Feature fireplace, built in meter cupboard, picture rail, ceiling light & radiator.
Dining Kitchen
 4.42m x 4.29m (14'6 x 14'1)Window and stable door to the rear garden. Fitted with a comprehensive range of modern high gloss floor and wall mounted units with matching island and coordinating work surfaces over. The island provides a dining space and is a lovely addition to the room. Stainless steel sink unit with mixer tap. Integrated appliances include an electric hob with extractor fan above, double electric oven. Fridge and freezer (new approx 12 months ago), combination washing machine and dryer PLUS a dishwasher! (also new approx 12 months ago) There is a cupboard housing the wall mounted gas central heating boiler. Open staircase rising to the first floor with useful under stairs cupboard.
4.42m x 4.29m (14'6 x 14'1)Window and stable door to the rear garden. Fitted with a comprehensive range of modern high gloss floor and wall mounted units with matching island and coordinating work surfaces over. The island provides a dining space and is a lovely addition to the room. Stainless steel sink unit with mixer tap. Integrated appliances include an electric hob with extractor fan above, double electric oven. Fridge and freezer (new approx 12 months ago), combination washing machine and dryer PLUS a dishwasher! (also new approx 12 months ago) There is a cupboard housing the wall mounted gas central heating boiler. Open staircase rising to the first floor with useful under stairs cupboard.
Stairs & Landing
Doors to bedrooms and family bathroom.
Bedroom One
 4.09m x 3.10m (13'5 x 10'2 )Window to the front elevation, ceiling light and radiator.
4.09m x 3.10m (13'5 x 10'2 )Window to the front elevation, ceiling light and radiator.
Bedroom Two
 4.75m (not inc robes) x 2.06m (15'7 (not inc robesWindow to the rear elevation with views over the garden. Built in wardrobes, ceiling light & radiator.
4.75m (not inc robes) x 2.06m (15'7 (not inc robesWindow to the rear elevation with views over the garden. Built in wardrobes, ceiling light & radiator.
Family Bathroom
 3.25m x 1.91m (10'8 x 6'3)Opaque window to the rear elevation. Suite comprising of a panel bath with electric shower over, hand wash basin and low level W.C.
3.25m x 1.91m (10'8 x 6'3)Opaque window to the rear elevation. Suite comprising of a panel bath with electric shower over, hand wash basin and low level W.C.
Externally
Around to the rear is a pleasant enclosed garden complete with covered patio area and timber gate. This is a lovely space for children to play.
Additional Information
Tenure: Freehold
EPC Rating: D
Council Tax Band: A
Energy Efficiency and Environmental Impact

Although these particulars are thought to be materially correct their accuracy cannot be guaranteed and they do not form part of any contract.
Property data and search facilities supplied by www.vebra.com






