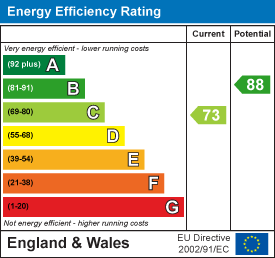
Unit 4, Lancaster Park
Needwood
Burton on Trent
Staffordshire
DE13 9PD
Weston Park Avenue, Stretton, Burton on Trent
Asking Price £220,000 Sold (STC)
3 Bedroom House - End Terrace
This three bedroom end-of-terrace home offers spacious and well-appointed living accommodation. Featuring two inviting reception rooms, a modern fitted kitchen, and three well-proportioned bedrooms, this property is ideal for families or professionals alike. The home is complete with a stylish three-piece family bathroom. Externally, a driveway provides convenient off-road parking, while the enclosed rear garden offers a private outdoor space for relaxation and entertaining.
Accommodation
Ground Floor
The accommodation leads through a front entrance door into a welcoming hallway, featuring a central heating radiator, a double-glazed window to the side elevation, and stairs rising to the first floor. A door leads into the spacious living room, which benefits from a double-glazed window to the front elevation, a central heating radiator, and an open-plan layout flowing through to the dining room. The dining room enjoys natural light from the double-glazed French doors that open onto the patio area and includes a central heating radiator. A door provides access to the well-appointed kitchen, which offers a selection of matching wall and base units, a gas hob, an electric oven with a built-in microwave, a one and half bowl sink with, and under-counter storage. The kitchen also benefits from a double-glazed window to the rear elevation, a second to the side elevation, and a double-glazed side access door leading to the exterior.
First Floor
The first floor is accessed via stairs from the entrance hallway, leading to a landing area that features a loft hatch, an airing cupboard, and a double-glazed window to the side elevation. The family bathroom is fitted with a modern three-piece suite, including a wash-hand basin with a mixer tap and tiled splash back, a low-level WC, and a bath with a mixer tap and handheld shower over, complemented by a tiled splash back. A double-glazed opaque window to the rear elevation allows natural light, while a heated ladder towel rail adds a touch of comfort.
The master bedroom is a generously sized space with a double-glazed window to the front elevation and a central heating radiator. Bedroom two benefits from a double-glazed window overlooking the rear garden and also features a central heating radiator. Bedroom three, positioned at the front of the property, includes a double-glazed window and central heating radiator, making it a versatile space for a bedroom, nursery, or home office.
Externally, the property sits on a desirable wraparound plot. To the front, a driveway provides off-road parking, while the enclosed rear garden offers a spacious lawn, a patio area ideal for outdoor dining, and a timber shed for additional storage. The entire outdoor space is bordered by a timber fence, ensuring privacy and security.
Energy Efficiency and Environmental Impact

Although these particulars are thought to be materially correct their accuracy cannot be guaranteed and they do not form part of any contract.
Property data and search facilities supplied by www.vebra.com



















