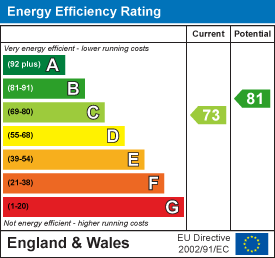Church Lane, Reepham
Asking Price £350,000
4 Bedroom House - Detached
- Four Bedroom Detached House
- Large Open Plan Kitchen/Living Area
- Ensuite Shower and Family Bathroom
- Large Garden with rural views
- Close to Primary and Secondary Schools
- Driveway Parking
- Potential for further extension
- Central Village Location
- Council Tax Band C
- EPC Rating C
Nestled in the charming village of Reepham, this family home on Church Lane situated within the heart of this popular village. This four bedroom house has been extended by the current owners to create a large open-plan living space to the ground floor, ideal for both entertaining and family life.
Extended to the front and rear of the property to create three spacious reception areas, there is ample room for relaxation and social gatherings. The heart of the home is undoubtedly the open-plan kitchen/living area, which seamlessly connects the living room to the front and the family room to the rear overlooking the large rear garden and rural views. The property further benefits from four bedrooms to the first floor with potential for further extension is required. There is also a family bathroom, en-suite shower room to the master bedroom and a utility/wc to the ground floor. This property is ideal for a growing family.
The large garden is a standout feature, providing a wonderful outdoor space for children to play, gardening enthusiasts to indulge their passion, or simply for enjoying the fresh air. Its central village location means that local amenities, including a village shop, post office, the Fox and Hounds village pub and Primary and Secondary schools and village pre-school, are just a short stroll away, making it a convenient choice for families and professionals alike.
Situated to the rear of the village Church down a no through road and with driveway parking for at least two vehicles, whether you are looking to settle down in a peaceful village or seeking a family home with room to grow, this property on Church Lane is sure to impress. Don’t miss the opportunity to make this charming house your new home.
Entrance Hall
Laminate flooring, uPVC front door, double glazed window overlooking the driveway, radiator, three ceiling light fittings and stairs to the first floor.
WC/Utility Room
2.61 x 1.37 (8'6" x 4'5")Laminate flooring, WC, wash handbasin, space for tumble dryer and washing machine and wall mountain gas Combi boiler. Frosted double glazed window to side of the property and ceiling light fitting.
Lounge
5.56 x 4.03 (18'2" x 13'2")Situated to the front of the property and extended by the current owners. With laminate flooring. large double glazed window to front of property, radiator, two ceiling light fittings and double doors leading to the Kitchen area.
Kitchen/Open Plan living area
6.77 x 6.79 (22'2" x 22'3")With a range of wall and floor fitted kitchen units with worksurface over, sink with drainer and mixer tap over, gas hob, space for dishwasher and high-level electric double oven. Double glaze window to side of the property and 4 x ceiling light fittings and 3 x radiators. The kitchen opens out to a large living area with space for a table and chairs and a sitting area, door to an under stairs cupboard and feature fireplace with woodburning stove. Double doors and a further arch leading to family room.
Family Room
6.79 x 3.35 (22'3" x 10'11")With laminate flooring and double glazed windows on all sides and rear overlooking the rear garden, radiator, ceiling light fitting and double patio doors leading to the garden.
Landing
Laminate flooring, loft access, two ceiling light fittings and doors to all first floor rooms.
Bedroom 1
4.02 x 2.77 (13'2" x 9'1")Laminate flooring, double patio doors to the rear of the property overlooking the garden, radiator and two Velux windows. Two light fittings and two double fitted wardrobes.
Ensuite Shower Room
Vinyl flooring, WC, corner shower unit with main shower, basin extractor fan, ceiling spotlights and tiling to all walls.
Bedroom 2
3.03 x 2.88 (9'11" x 9'5")Laminate flooring. double glaze window to front of the property, radiator and ceiling light fitting.
Bedroom 3
3.54 x 3.04 (11'7" x 9'11")Laminate flooring, double glazed window to front of the property, radiator and ceiling light fitting.
Bedroom 4
3.08 x 1.30 (10'1" x 4'3")Laminate flooring, frosted double glazed window to side of the property, radiator and ceiling light fitting.
Family Bathroom
3.12 x 2.05 (10'2" x 6'8")With panel bath with mains shower over and shower screen, tiled walls to shower area and frosted double glazed window to rear of the property. WC, wash hand basin and heated towel rail. Storage cupboard and ceiling light fitting.
Gardens
Front driveway accessed via country lane to a brick paved driveway providing parking for at least two vehicles. With double gates leading down the side of the property to the rear garden which is mainly laid to lawn with timber fencing to the borders and rural views. With a wooden summer house with a combined storage shed and covered patio area and flowerbeds with a variety of mature shrubs and plants.
Services
All mains services
Gas Central Heating
Double glazed windows throughout
West Lindsey District Council - Tax Band C
EPC Rating C
Energy Efficiency and Environmental Impact

Although these particulars are thought to be materially correct their accuracy cannot be guaranteed and they do not form part of any contract.
Property data and search facilities supplied by www.vebra.com
























