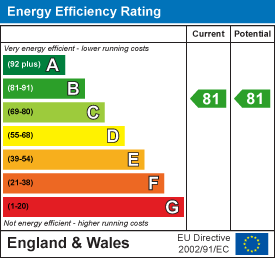Vernon Street, Bolton
Per month £950 p.c.m. To Let
1 Bedroom Flat - Conversion
- Available Immediately
- Newly Converted Mill
- Apartment
- Ground Floor
- One Double Bedroom
- Integrated Appliances
- Private Terrace & Garden Access
- Gated Car Park
- Gym, Cinema Room & Coworking Space
- Communal Atrium Garden
Welcome to this exquisite flat conversion located on Vernon Street in Bolton, a delightful new build completed in 2024. Spanning an impressive 764 square feet, this property offers a perfect blend of modern living and comfort.
Upon entering, you will find a spacious reception room that serves as the heart of the home, ideal for both relaxation and entertaining. The flat features one well-appointed bedroom, providing a peaceful retreat at the end of the day. The bathroom is designed with contemporary fixtures, ensuring a stylish and functional space.
One of the standout features of this property is the private terrace, which offers a lovely outdoor space for enjoying fresh air and sunshine. Additionally, residents have access to a charming garden, perfect for those who appreciate nature and outdoor activities.
For those who value fitness and leisure, the property boasts a gym and a cinema room, providing excellent amenities right at your doorstep. Furthermore, parking is available for one vehicle, adding convenience to your daily routine.
This flat is an ideal choice for individuals or couples seeking a modern lifestyle in a vibrant area. With its thoughtful design and excellent facilities, this property is sure to impress. Don't miss the opportunity to make this stunning flat your new home.
Open Plan Living
 7.77m x 2.95m (25'5" x 9'8")The open plan living space contains the living room, dining room and kitchen. The kitchen offers ample storage across a range of wall and base units, with integrated oven, hob, extractor fan, fridge, freezer, dishwasher, sink and space for a freestanding washing machine. The space also contains laminate flooring throughout, electric radiator, double glazed window, and patio door offering access to the terrace
7.77m x 2.95m (25'5" x 9'8")The open plan living space contains the living room, dining room and kitchen. The kitchen offers ample storage across a range of wall and base units, with integrated oven, hob, extractor fan, fridge, freezer, dishwasher, sink and space for a freestanding washing machine. The space also contains laminate flooring throughout, electric radiator, double glazed window, and patio door offering access to the terrace
Bedroom
 4.65m x 2.67m (15'3" x 8'9")The bedroom is a large double containing carpeted flooring, electric radiator and double glazed window
4.65m x 2.67m (15'3" x 8'9")The bedroom is a large double containing carpeted flooring, electric radiator and double glazed window
Bathroom
 2.59m x 1.98m (8'5" x 6'5")Bathroom with shower over bath, glass shower screen, toilet, wash hand basin, heated chrome towel rail, and is tiled throughout
2.59m x 1.98m (8'5" x 6'5")Bathroom with shower over bath, glass shower screen, toilet, wash hand basin, heated chrome towel rail, and is tiled throughout
Terrace
 2.69m x 1.88m (8'9" x 6'2")Private terrace
2.69m x 1.88m (8'9" x 6'2")Private terrace
Garden
 10.41m x 4.80m (34'1" x 15'8")East facing stoned garden
10.41m x 4.80m (34'1" x 15'8")East facing stoned garden
Parking
Unreserved gated communal parking on car park
Energy Efficiency and Environmental Impact

Although these particulars are thought to be materially correct their accuracy cannot be guaranteed and they do not form part of any contract.
Property data and search facilities supplied by www.vebra.com
.png)










