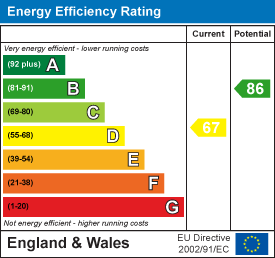
10 Brewmaster House,
The Maltings
St Albans
AL1 3HT
Langley Crescent, St. Albans
Guide price £975,000
4 Bedroom House - Detached
- Detached House
- 1861sq.ft. / 173 sq.m
- Lounge
- Kitchen/Dining Room
- Study
- Four Bedrooms
- Bathroom & Shower Room
- Utility Room
- Double Garage & Driveway
- Private Rear Garden
A distinctive and spacious four-bedroom detached home, thoughtfully arranged over three floors, situated in a highly sought-after residential area.
The accommodation begins with a welcoming porch leading into an entrance hall, which provides internal access to a generous double garage and a practical utility room. A staircase leads to the main living areas on the first floor.
On the first-floor landing, doors open to well-proportioned rooms, including an impressive lounge with a large window that floods the space with natural light. The stylish kitchen/dining room is ideal for entertaining, featuring a well-appointed fitted kitchen with a range of wall and base units, as well as ample space for dining while overlooking the rear garden. A door leads through to a versatile study, perfect for home working, while a convenient shower room with a W.C. and basin adds to the practicality of this level. A secondary porch offers direct access to both the front and rear gardens.
The second-floor landing features a hatch to the loft, a built-in storage cupboard, and doors leading to the four well-proportioned bedrooms. The principal bedroom is particularly generous, boasting a range of fitted wardrobes and a large front-facing window. The remaining bedrooms provide excellent flexibility, all serviced by a well-appointed family bathroom suite.
Externally, the property benefits from a block-paved driveway offering ample off-street parking, complemented by mature raised borders. A side gate provides access via a pathway to the rear garden, which features a patio area perfect for outdoor entertaining, along with a lawn bordered by mature plants, bushes, and trees for added privacy.
Langley Crescent is ideally positioned for excellent local schooling, open countryside, and is just 0.7 miles from the vibrant city centre, with the train station a further 10-minute walk away.
ACCOMMODATION
Porch
Entrance Hall
Utility
FIRST FLOOR
Porch
Landing
Kitchen/Dining Room
5.82m x 4.19m (19'1 x 13'9)
Lounge
5.16m x 4.27m (16'11 x 14'0)
Study
3.91m x 3.00m (12'10 x 9'10)
Shower Room
SECOND FLOOR
Landing
Bedroom
5.16m x 4.27m (16'11 x 14'0)
Bedroom
4.22m x 3.00m (13'10 x 9'10)
Bedroom
3.94m x 3.43m (12'11 x 11'3)
Bedoom
2.82m x 2.69m (9'3 x 8'10)
Bathroom
OUTSIDE
Frontage
Rear Garden
Double Garage
5.99m x 5.16m (19'8 x 16'11)
Energy Efficiency and Environmental Impact

Although these particulars are thought to be materially correct their accuracy cannot be guaranteed and they do not form part of any contract.
Property data and search facilities supplied by www.vebra.com




























