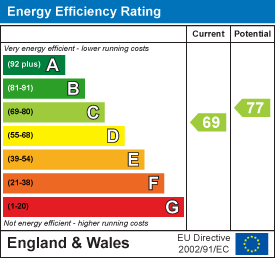
Beech House,
1 Journeymans Way,
Temple Farm Industrial Estate
Southend-on-Sea
Essex
SS2 5TF
Anerley Road, Westcliff-on-Sea
Per Calendar Month £1,100 p.c.m. To Let
2 Bedroom Flat
- To request a viewing, please email agent or request details
- Off-Street Parking
- Moments from Westcliff Station for commuters
- Period character building
- Bay-fronted reception room
- Amenities and bus links only around the corner
- Ground floor flat
- Generous master bedroom
- Beachfront a short stroll away
- Hamlet Court Road bars and restaurants
* ALLOCATED PARKING * MOMENTS FROM WESTCLIFF STATION * GREAT SCHOOL CATCHMENT * GROUND FLOOR FLAT * Nestled in the charming Anerley Road of Westcliff-on-Sea, this delightful flat offers a perfect blend of comfort and convenience. Boasting a spacious ground floor layout, this property features a bay fronted lounge diner and a modern fitted kitchen, ideal for hosting gatherings or simply relaxing after a long day. With one reception room, two cosy bedrooms, and a clean bathroom, this flat provides ample space for both relaxation and entertainment. The generous master bedroom ensures a peaceful retreat, while the well-maintained bathroom adds a touch of elegance to the property. Convenience is key with this flat, as it comes with the added bonus of a parking space on the front driveway, making parking a breeze. Additionally, its proximity to the Seafront, Westcliff Station, and Hamlet Court Road shopping facilities makes running errands or enjoying leisurely strolls a simple and enjoyable task. The home sits within fantastic catchment areas for both Barons Court and Milton Hall primary schools as well as Belfairs Academy senior school.
Frontage
Allocated parking for one large vehicle, side entrance to the communal hallway, entrance to:
'L' Shaped Hallway
Solid wood entrance door to the side, fuse board, radiator, carpet.
Lounge
3.84m x 3.91m into the bay (12'7 x 12'10 into theCoved ceiling, two radiators, carpet, double glazed bay-window to the front.
Kitchen
3.00m x 1.07m (9'10 x 3'6)UPVC double glazed window to the side. Modern white gloss kitchen comprising of; wall and base level units with a roll edge laminate worktop, stainless steel sink and drainer with a chrome mixer tap, integrated oven, four ring electric hob, stainless steel splashback, extractor fan above, space for a washing machine, integrated fridge/freezer, cupboard housing a wall-mounted boiler, laminate flooring.
Bathroom
2.34m x 1.47m (7'8 x 4'10)Fully tiled walls, three-piece suite comprising of; panelled bath with shower over, low-level w/c, pedestal wash basin, chrome heated towel rail, extractor fan, lino flooring.
Bedroom One
4.39m > 3.23m x 3.40m (14'5 > 10'7 x 11'2)UPVC double glazed window to rear aspect, radiator, carpet.
Bedroom Two
2.59m x 2.21m (8'6 x 7'3)Obscured UPVC double glazed window to front aspect, radiator, carpet.
Energy Efficiency and Environmental Impact

Although these particulars are thought to be materially correct their accuracy cannot be guaranteed and they do not form part of any contract.
Property data and search facilities supplied by www.vebra.com






