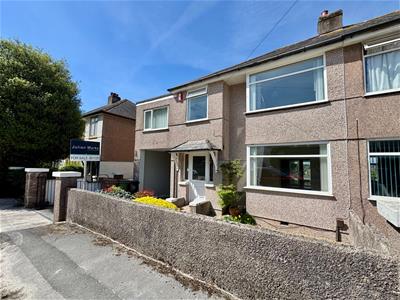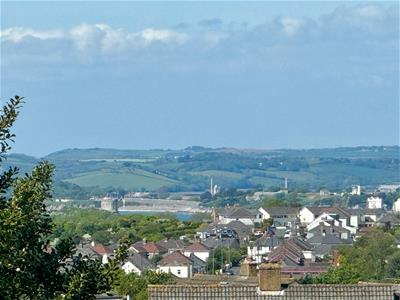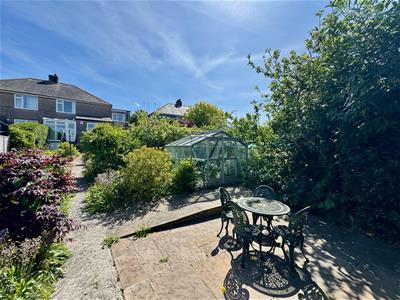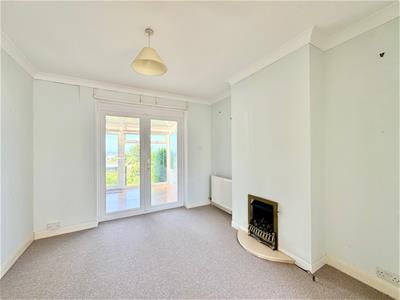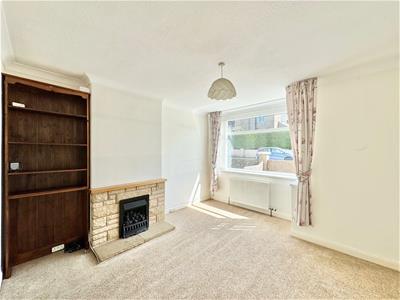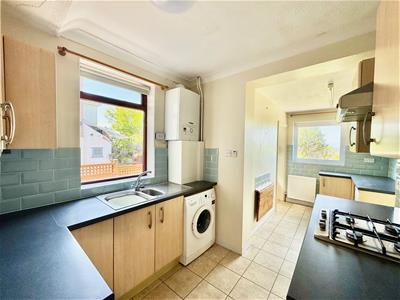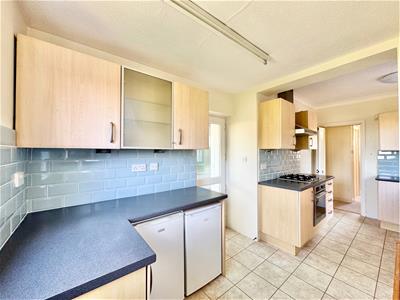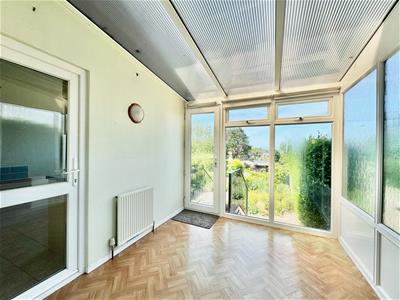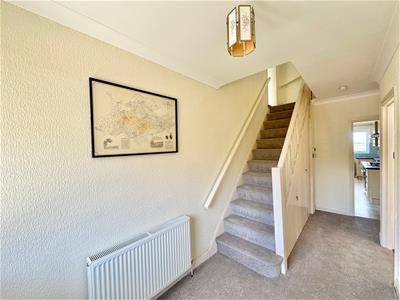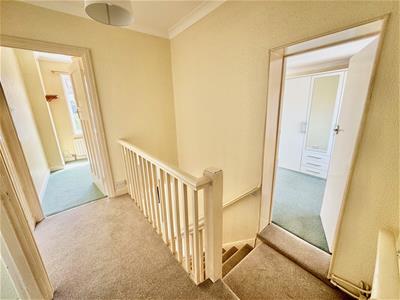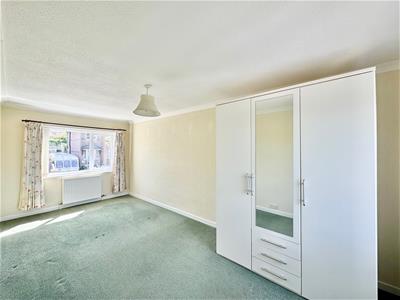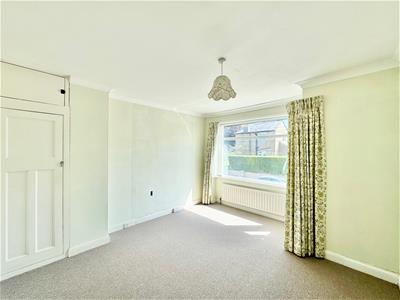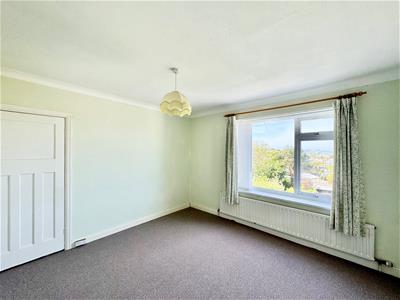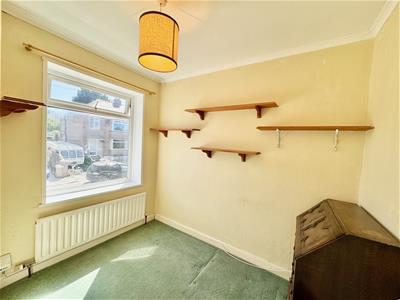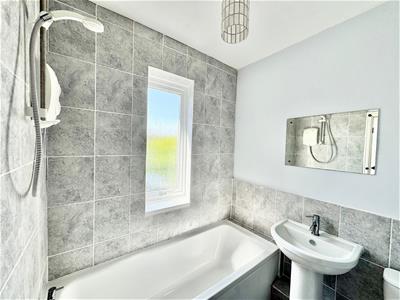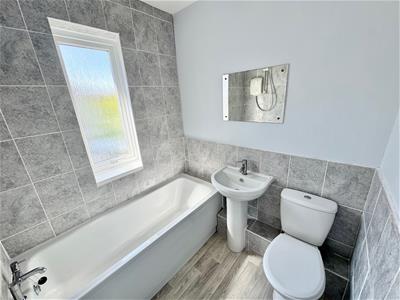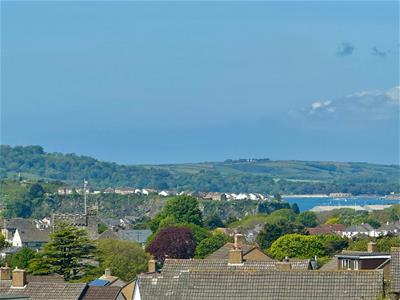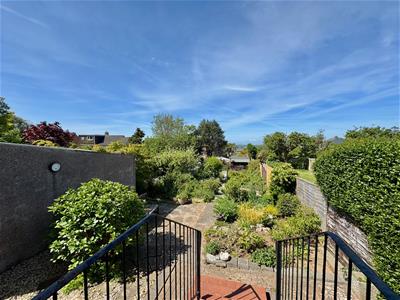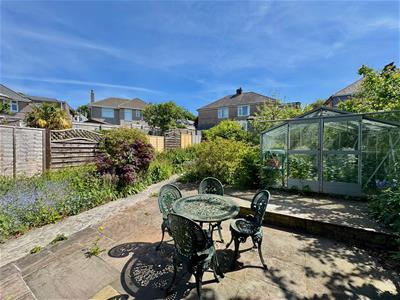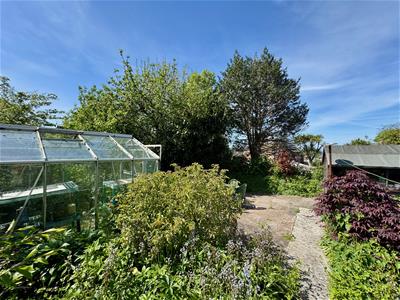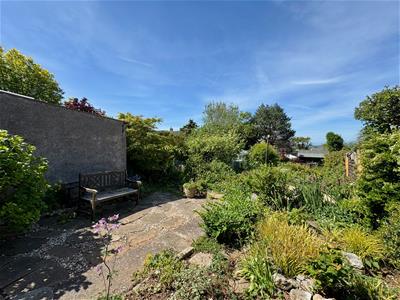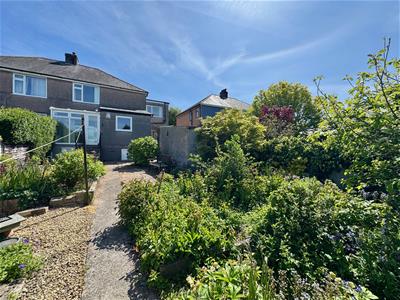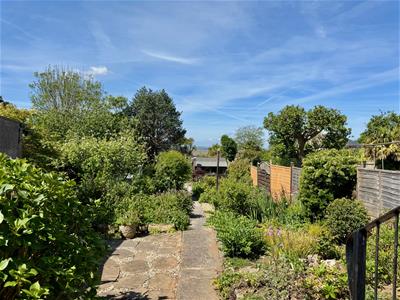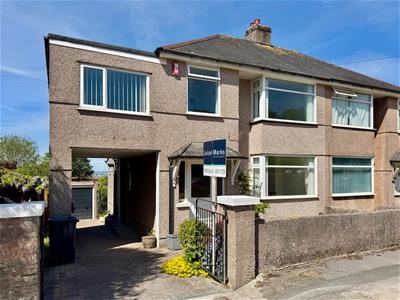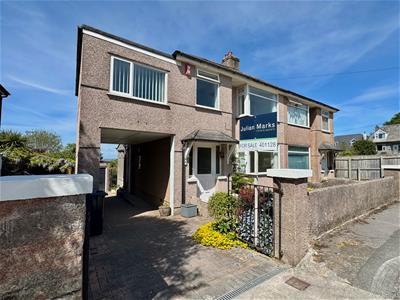Julian Marks
Tel: 01752 401128
2a The Broadway
Plymstock
PL9 7AW
Plymstock, Plymouth
£339,500 Sold (STC)
4 Bedroom House - Semi-Detached
- Older-style extended semi-detached house with lovely views towards Plymouth Sound
- Highly sought-after location in central Plymstock
- Entrance hall & downstairs wc
- Lounge & separate dining room
- Extended kitchen & conservatory
- 4 bedrooms & bathroom
- Carport & garage
- Large westerly-facing rear garden
- Double-glazing & central heating
- No onward chain
Older-style extended semi-detached house situated in a highly desirable location within central Plymstock. The property is being sold with no onward chain & has accommodation briefly comprising an entrance hall, lounge, separate dining room, conservatory, extended kitchen & downstairs wc. On the first floor there are 4 bedrooms & a bathroom. Externally there is a garden to the front, driveway, carport, garage & a large westerly-facing rear garden. There are lovely views over Plymstock towards Plymouth Sound.
DUNSTONE AVENUE, PLYMSTOCK, PL9 8RH
ACCOMMODATION
Front door opening into the entrance hall.
ENTRANCE HALL
5.00m x 1.85m (16'5 x 6'1)Staircase ascending to the first floor. Under-stairs storage cupboards. Doors providing access to the ground floor accommodation.
LOUNGE
3.94m x 3.73m (12'11 x 12'3)Window with fitted blinds to the front elevation. Chimney breast with fireplace incorporating a 'Living Flame' coal-effect gas fire. Sliding glazed doors separate the lounge and dining room.
DINING ROOM
3.33m x 3.20m (10'11 x 10'6)Chimney breast with an inset gas 'Living Flame' style fire. Double-glazed French doors opening into the conservatory.
CONSERVATORY
2.72m x 2.49m (8'11 x 8'2)Enjoying views over the garden. Windows to 2 elevations. Polycarbonate glazed roof.
EXTENDED KITCHEN
5.18m x 2.41m max dimensions (17' x 7'11 max dimenRange of matching base and wall-mounted cabinets, work surfaces and tiled splash-backs. Built-in oven. Inset 4-burner gas hob. Space for fridge and freezer beneath the work surface. Space and plumbing for washing machine. Wall-mounted Vaillant gas boiler. Window to the rear elevation overlooking the garden and beyond. Doorway opening into a small lobby area.
LOBBY AREA
Obscured window to the side elevation. Providing access to the downstairs cloakroom/wc.
DOWNSTAIRS WC
Fitted with a wc and inset stainless-steel single drainer sink unit. Obscured window to the side elevation.
FIRST FLOOR LANDING
Providing access to the first floor accommodation.
BEDROOM ONE
4.01m x 3.51m (13'2 x 11'6)Window with fitted blind to the front elevation. Built-in wardrobe. Original storage cupboard with shelving.
BEDROOM TWO
3.73m x 3.45m (12'3 x 11'4)Window to the rear elevation with fabulous views over the garden towards Plymouth Sound. Original built-in storage cupboard with hanging rail and shelf.
BEDROOM THREE
5.59m x 2.57m (18'4 x 8'5)An extended dual aspect bedroom with windows with fitted blinds to the front and rear elevations. Fabulous views from the rear.
BEDROOM FOUR
2.67m x 2.11m (8'9 x 6'11)Window to the front elevation.
BATHROOM
1.88m x 1.80m (6'2 x 5'11)Comprising a panel bath with a shower system and spray attachment over, pedestal basin and wc. Partly-tiled walls. Loft access hatch with a hinged hatch and a pull-down ladder. Obscured window to the side elevation.
GARAGE
4.78m x 2.59m (15'8 x 8'6)Up-&-over style door to the front elevation.
OUTSIDE
Alongside the property is a carport and driveway leading to the garage. There is a small front garden setting the property back from the road. To the rear, there is a superb westerly-facing garden with mature planting, shed, greenhouse and patio areas.
COUNCIL TAX
Plymouth City Council
Council tax band D
SERVICES
The property is connected to all the mains services: gas, electricity, water and drainage.
Energy Efficiency and Environmental Impact

Although these particulars are thought to be materially correct their accuracy cannot be guaranteed and they do not form part of any contract.
Property data and search facilities supplied by www.vebra.com
