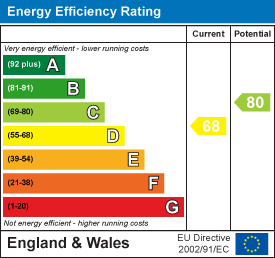11, High Street, Queensbury
Bradford
West Yorkshire
BD13 2PE
Thornton Road, Thornton, Bradford
£305,000
4 Bedroom House - Detached
- FOUR BEDROOM DETACHED
- DECEPTIVELY SPACIOUS
- TWO EN-SUITES PLUS FAMILY BATHROOM
- PRIVATE POSITION
- CONVERTED DETACHED GARAGE
- GAS CENTRAL HEATING & DOUBLE GLAZING
- BASEMENT ROOMS OFFERING POTENTIAL
- LARGE GARDENS
- OFF-ROAD PARKING
- ENVIABLE LOCATION
** SPACIOUS FOUR BEDROOM DETACHED ** BACKWATER LOCATION ** TWO EN-SUITE'S ** BASEMENT LEVEL OFFERING POTENTIAL ** SET ON A LARGE PLOT ** Bronte Estates are pleased to offer for sale this ideal family home, tucked away from the main road in a private position with a good sized garden and open aspect. To the ground floor is a 20' hallway, ground floor WC, dining kitchen and a 16' square lounge with French doors to a balcony. To the first floor are three double bedrooms, two with en-suite's, a single bedroom and the family bathroom. Large boarded loft space and under the house are three store rooms, offering further potential. Gardens, driveway and a garage that has been converted into a utility and office space. Although some updating is required, the property offers great potential.
Entrance Hall
6.30m x 1.68m (20'8 x 5'6)The front entrance door leads into the hallway with stairs off to the first floor, window to the front elevation, an opening to the dining kitchen and a useful under-stairs storage cupboard. Central heating radiator.
Dining Kitchen
4.98m x 3.18m (16'4 x 10'5)Designated dining space and a kitchen area comprising of fitted wall and base units, tiled work surfaces and splash-backs. There is an integrated fridge, double gas range oven and plumbing for a washing machine. Windows to the front and rear elevations plus a door to the rear garden. Central heating radiator.
WC
Ground floor WC with a washbasin, window to the front elevation and a central heating radiator.
Lounge
4.93m x 4.90m (16'2 x 16'1)A spacious reception room with windows to the side and rear elevations, plus French doors leading out to a balcony sitting area. Impressive stone fireplace with living flame gas fire and two central heating radiators.
First Floor Landing
An 'L' shaped landing with two windows to the rear elevation, access to the loft space and an open spindle balustrade.
Bedroom One
3.81m x 2.18m (12'6 x 7'2)Window to the rear elevation with open views, central heating radiator and a door to an en-suite.
Ensuite
Walk-in thermostatic shower, wall mounted washbasin and WC. Fully tiled walls and floor, central heating radiator and a window to the front elevation.
Bedroom Two
2.90m x 2.49m (9'6 x 8'2)Central heating radiator and a door to an en-suite.
Ensuite
Walk-in thermostatic shower, pedestal washbasin and WC. Fully tiled walls and floor, heated towel rail and a window to the front elevation.
Bedroom Three
2.95m x 2.92m (9'8 x 9'7)Window to the front elevation and a central heating radiator.
Bedroom Four
2.97m x 1.85m (9'9 x 6'1)Window to the rear elevation and a central heating radiator.
Bathroom
A fully tiled family bathroom comprising of a roll top bath with shower tap attachment, pedestal washbasin and a low flush WC. Fully tiled walls and floor, central heating radiator, shaver point and a window to the front elevation.
Basement Level
Below the house and accessed externally are three good-sized rooms offering potential to increase the living space (subject to securing any required planning approvals and building control). An external door leads to:
Basement Room One
4.45m x 1.98m (14'7 x 6'6)Leading to:
Basement Room Two
5.03m x 2.34m (16'6 x 7'8)Leading to:
Basement Room Three
4.98m x 2.31m (16'4 x 7'7)
External
The property is accessed a shared driveway from Thornton Road (shared with just one property). To the front is off-road parking and gates at both sides of the house lead to the rear garden. The rear garden is a good size and consists of a paved patio seating area, lower level garden with flower beds, seating areas, mature shrubs and trees, plus a large greenhouse.
Garage
The original stone built garage has been converted into an office/storage space and a separate utility room with plumbing for a washing machine. There is further storage in the loft space, accessed via a drop down ladder and a side entrance door. Window to the front elevation.
Energy Efficiency and Environmental Impact

Although these particulars are thought to be materially correct their accuracy cannot be guaranteed and they do not form part of any contract.
Property data and search facilities supplied by www.vebra.com




















