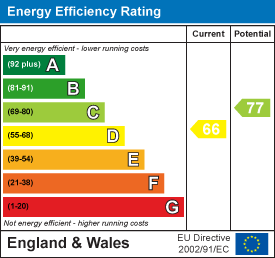
Argyle Estate Agents & Financial Services LTD
Tel: 01472 603929
Fax: 01472 603929
31 Sea View Street
Cleethorpes
DN35 8EU
Pearson Road, Cleethorpes
£260,000 Sold (STC)
4 Bedroom House - Semi-Detached
- Extended Four Bedroom Semi Detached Property
- Highly Sought After Cleethorpes Location
- Short Stroll To The Seafront, Parks & Popular Schools
- Spacious & Versatile Family Accommodation
- Three Reception Rooms
- Large Conservatory
- Loft Bedroom
- South Facing Rear Aspect
- Good Sized Garden & Ample Driveway Parking
An extended semi detached home offering flexible four/five bedroom family accommodation in this highly sought after area of Cleethorpes.
Conveniently located just a stone's throw from the popular Signhills Academy, amenites, and short walking distance of the seafront and local parks.
The property is well presented throughout, and comprises; entrance hall, lounge, kitchen, separate dining room, large conservatory, utility room, downstairs cloak/wc, plus a further versatile room/possible fifth bedroom. The first floor landing gives access to three bedrooms, a bathroom, separate wc, and staircase to the loft bedroom.
Outside, the property is approached over a full width driveway providing off road parking for two vehicles. To the rear is a good sized family garden which is south facing.
ENTRANCE HALL
Accessed via a composite front door. With understairs cupboard, further storage cupboard, and wood effect laminate flooring.
LOUNGE
4.80 x 3.24 (15'8" x 10'7")To front aspect, featuring a marble effect fireplace inset with a coal effect gas fire.
DINING ROOM
3.23 x 2.75 (10'7" x 9'0")With continued laminate flooring, and patio doors opening into the conservatory.
CONSERVATORY
5.96 x 2.46 (19'6" x 8'0")A spacious conservatory overlooking the rear garden. With continued laminate flooring, and access onto the patio area.
KITCHEN
3.32 x 2.74 (10'10" x 8'11")Fitted with a range of traditional white units and worktops incorporating a stainless steel sink. Built-in electric oven/grill, gas hob with extractor over, plumbing for a dishwasher and space for a fridge/freezer. Continued laminate flooring. Rear aspect window. Access to rear entrance porch which in turn leads to:-
CLOAKROOM
1.15 x 0.95 (3'9" x 3'1")Fitted with a wc and hand basin.
UTILITY ROOM
2.54 x 1.88 (8'3" x 6'2")Providing storage space, and housing the gas central heating boiler.
STUDY/SNUG/BEDROOM 5
2.73 x 2.36 (8'11" x 7'8")To front aspect, a versatile room or possible fifth bedroom if required.
FIRST FLOOR LANDING
With a side aspect window.
BEDROOM 1
3.93 x 3.18 (12'10" x 10'5")To front aspect, with useful storage alcove.
BEDROOM 2
3.94 x 2.73 (12'11" x 8'11")To rear aspect.
BEDROOM 3
1.97 x 1.95 (6'5" x 6'4")To front aspect, currently used as a study.
BATHROOM
2.66 x 1.67 (8'8" x 5'5")Fully tiled, with a pedestal basin and panelled bath with overhead shower. Heated towel rail. Obscure glazed window to rear aspect.
SEPERATE W/C
1.53 x 0.93 (5'0" x 3'0")With an obscure glazed window to side aspect.
SECOND FLOOR
BEDROOM 4/ LOFT ROOM
3.96 x 3.50 (12'11" x 11'5")Accessed via a paddle staircase, a versatile loft room with velux window, and separate loft storage space.
OUTSIDE
The property is approached over a full width driveway providing off road parking for two vehicles, and side access with bin store. The rear garden is mainly laid to lawn with a raised paved patio area. Two sheds and a greenhouse.
TENURE
FREEHOLD
COUNCIL TAX
C
Energy Efficiency and Environmental Impact

Although these particulars are thought to be materially correct their accuracy cannot be guaranteed and they do not form part of any contract.
Property data and search facilities supplied by www.vebra.com






























