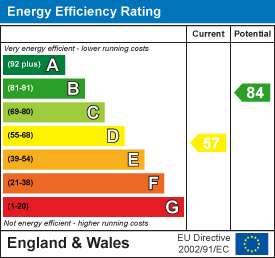Firmin & Co
381 Eastfield Road
Peterborough
Cambridgeshire
PE1 4RA
Queens Gardens, Peterborough
£330,000 Sold (STC)
3 Bedroom House - Semi-Detached
- Extended Semi Detached Family Home
- Three Bedrooms
- Re-Fitted Kitchen/Breakfast Room
- Re-Fitted Family Bathroom
- Garage & Ample Parking
- Enclosed Rear Garden
- Popular Location
- Close to Schools & Local Recreation Area
- Cul-De-Sac Location
- Walking Distance to City Centre
** This recently renovated semi-detached family home offers a bright and airy lounge, with a dining room connected to a modern refitted kitchen/breakfast area. Upstairs you have two large double bedrooms, a sizeable third single bedroom and a stylish family bathroom. This property also comprises an enclosed rear garden, garage & off road parking. This is an ideal family home close to local schools. With the advantage of Peterborough train station a short distance away, giving fast links directly to London's Kings Cross.
Located on Queens Gardens, Peterborough, Firmin & Co are pleased to offer for sale this recently renovated three bedroom, semi-detached property within a short distance of the city centre and Peterborough train station; with quick links to London Kings Cross, schools, recreation area & local amenities. This would make a ideal family home.
This contemporary property benefits from, a lounge, refitted kitchen/breakfast area, dining room, ultra-modern family bathroom, garage and an enclosed rear garden.
Entering the home you'll be greeted by an entrance hall, with an archway to a well presented, light-filled living room with a feature bay window. Leading on you will find a dining room benefiting from another featured bay window, door access to the enclosed garden. Offsetting the dinning room is a newly refitted, bright kitchen/breakfast area also with door access to the garden. Upstairs you have two generous sized double Bedrooms, a sizeable single and a newly refitted modern family bathroom.
To the front of the property you'll find the garage & gravelled driveway providing off-road parking. To the rear of the home, you'll find a generously sized, well maintained garden, laid to lawn with a patio area.
Tenure: Freehold
Council Tax Band: C
Entrance Hall:
Lounge:
4.35m (max) x 3.62 (max) (14'3" (max) x 11'10" (ma
Dining Room:
4.08m (max) x 3.63m (13'4" (max) x 11'10")
Kitchen/Breakfast Room:
4.75m x 2.18m (15'7" x 7'1")
Landing:
Bedroom one:
4.39m (max) x 3.66m (14'4" (max) x 12'0")
Bedroom two:
3.66m x 3.66m (12'0" x 12'0")
Bedroom Three:
2.35m x 2.26m (7'8" x 7'4")
Bathroom:
2.63m x 2.18m (8'7" x 7'1")
Garage:
Energy Efficiency and Environmental Impact


Although these particulars are thought to be materially correct their accuracy cannot be guaranteed and they do not form part of any contract.
Property data and search facilities supplied by www.vebra.com












