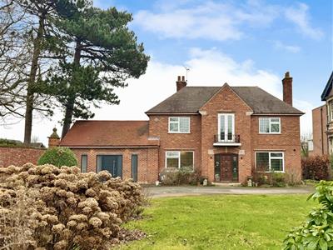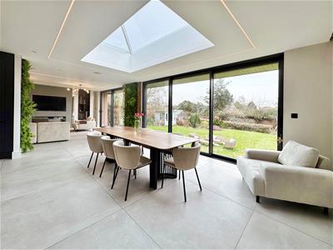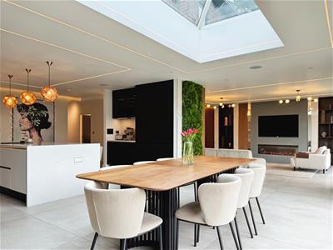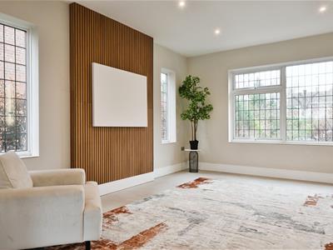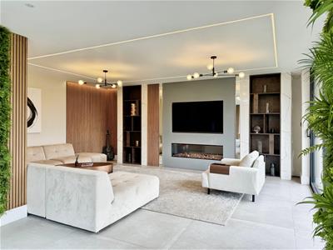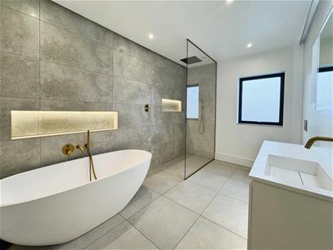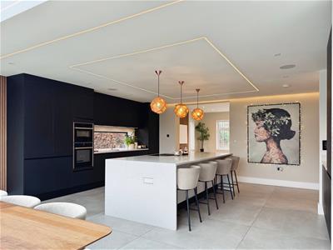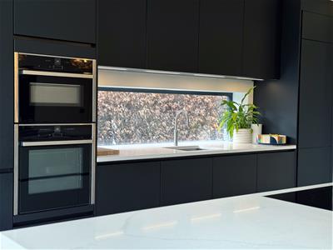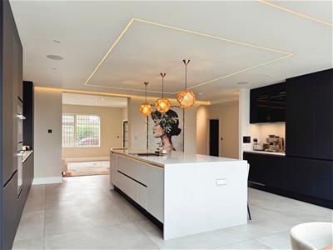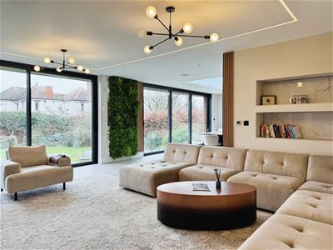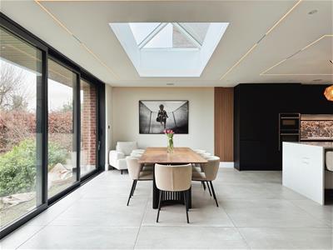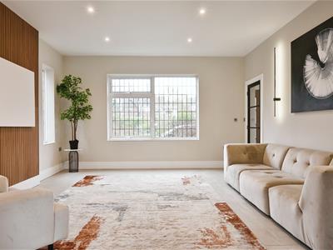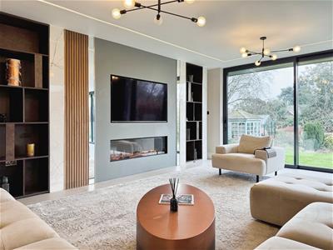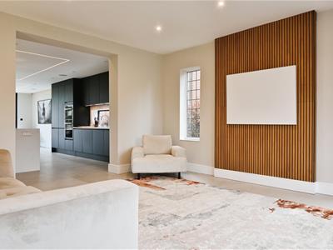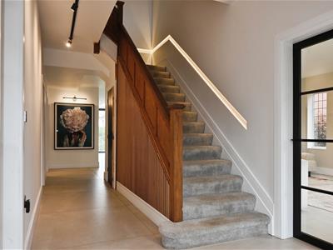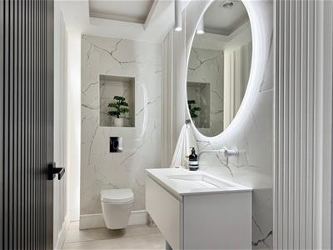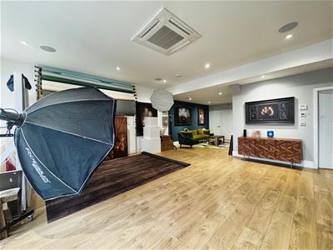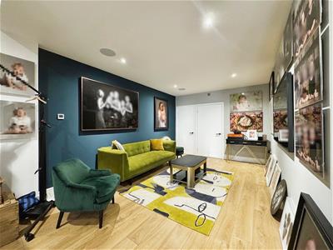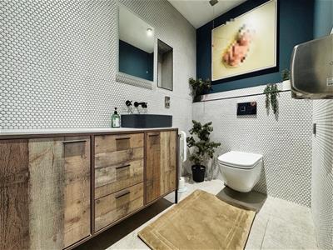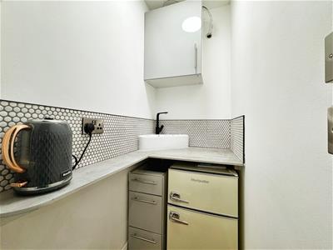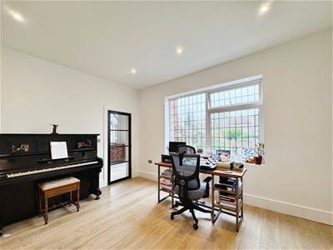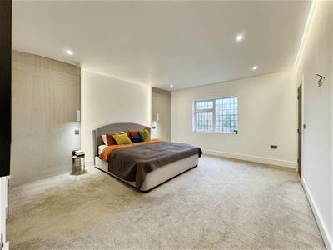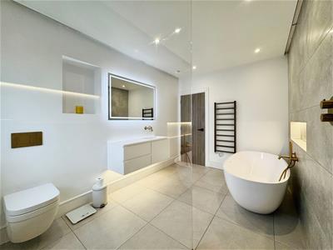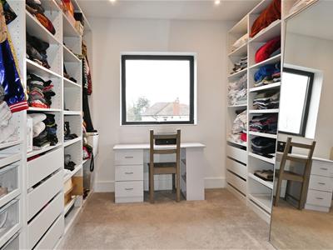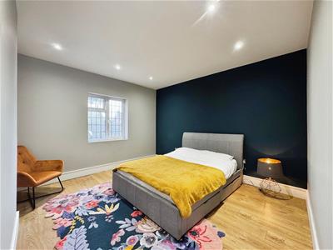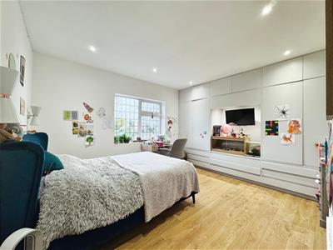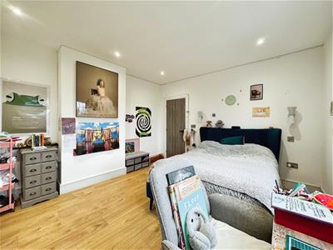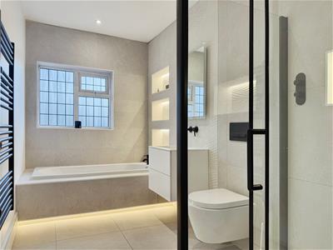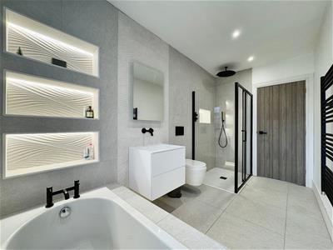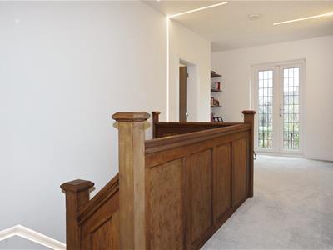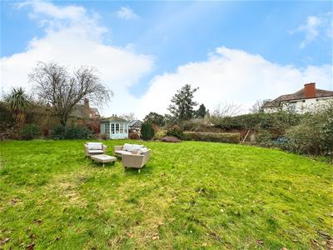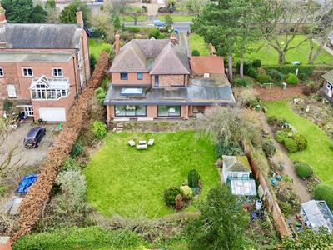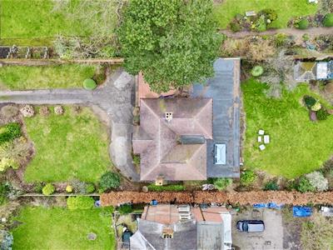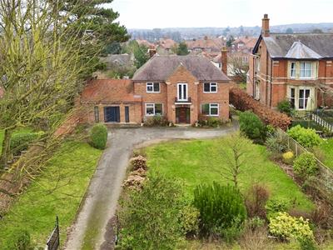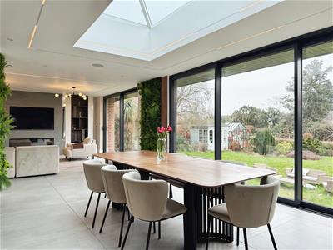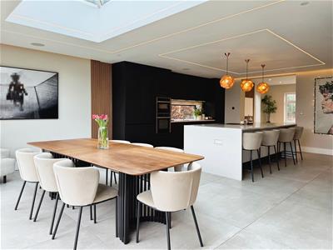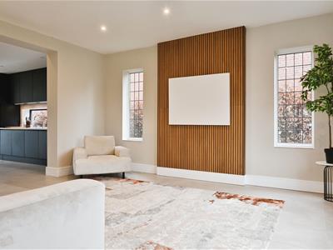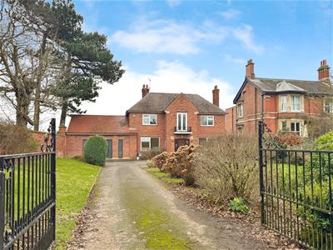J B S Estates
Six Oaks Grove, Retford
Nottingham
DN22 0RJ
Sparken Hill, Worksop
Guide price £735,000
4 Bedroom House - Detached
- No Onward Chain - Prestigious Location – Situated in the most sought-after area of Worksop.
- Extended & Modernised – Renovated to the highest standards with luxury finishes.
- State-of-the-Art Smart System – Controls lighting, music, and heating with separate heating zones.
- Impressive Entrance Hallway – Featuring LED-lit staircase and underfloor heating.
- Expansive Open-Plan Kitchen & Living Space – High-end appliances, quartz island, and LED lighting.
- Versatile Self-Contained Studio – Ideal as an annexe, bedroom, or home office.
- Luxurious Bedrooms & Bathrooms – Master suite with dressing room and spa-like en-suite.
- Extensive Outdoor Space – Landscaped gardens, summer house, and ample parking.
- Exceptional Attention to Detail – Bespoke interiors, high-tech features, and contemporary design.
- Prime location close to Worksop town centre, schools, Clumber Park, Worksop college and golf club
****** GUIDE PRICE: £735,000 - £765,000 ******
NO ONWARD CHAIN
This exceptional property, situated in the most prestigious area of Worksop, has been extended and modernised to the highest of standards. Featuring a state-of-the-art smart system that controls lighting, music, and heating, the home also benefits from separate heating zones for optimal comfort and efficiency. The luxurious and contemporary design is evident throughout, with high-spec finishes, an open-plan kitchen and living area, and a self-contained studio offering versatile accommodation options. The property also boasts extensive gardens, ample parking, and a prime location, making it a truly remarkable home.
ENTRANCE HALLWAY
A striking front-facing entrance door leads into an impressive hallway, complemented by two side-facing UPVC double-glazed windows. A sleek modern staircase with integrated LED lighting ascends to the first-floor landing. The space boasts elegant tiled flooring with underfloor heating, which extends throughout the ground floor. A large storage cupboard is also present, with doors providing access to the study/bedroom, downstairs WC, utility room, kitchen, snug, and living room.
LOCATION
Sparken Hill is located in the town of Worksop, in Nottinghamshire, England. It lies to the southwest of the town center, along the A60 road, which connects Worksop to Mansfield. The area is known for its tree-lined avenue and is home to several large period properties, schools, and green spaces. Worksop College, a well-known independent school, is situated on Sparken Hill, adding to its prestigious reputation. The area also provides access to Clumber Park, a National Trust site, which is a short drive to the south.
LIVING ROOM
A stylish and contemporary living space featuring a front-facing UPVC double-glazed window and two side-facing UPVC double-glazed windows. A statement feature wall enhances the modern aesthetic, while ceiling downlighting and sleek LED wall lighting create a sophisticated ambience. The tiled flooring with underfloor heating seamlessly flows into the adjoining open-plan kitchen, dining, and snug area.
OPEN PLAN KITCHEN DINING AND SNUG
A sleek and ultra-modern kitchen, fitted with an array of wall and base units complemented by luxurious quartz work surfaces. A stainless steel sink unit is integrated with a Quooker boiling and sparkling water tap, as well as an Insinkerator waste disposal system. A striking horizontal feature window adds a touch of design flair. High-end appliances include two fitted electric ovens, an integrated fridge freezer, two full size dishwashers, and a drinks fridge.
A stunning quartz island with a breakfast bar incorporates additional storage, an induction hob with an integrated fan, and Evoline pop-up plug sockets, all enhanced by stylish LED strip lighting. The ceiling also features LED strip lighting, while the tiled flooring with underfloor heating continues seamlessly into the dining and snug areas.
A state-of-the-art smart system controls the lighting, music, and potentially the heating throughout the space. The dining area boasts an impressive skylight and LED ceiling strips, while two aluminium patio doors open onto the rear garden. The snug area features a striking cinema wall with an electric flame-effect fire, complemented by LED strip ceiling lighting.
BEDROOM/STUDY
Currently utilised as a study, this versatile space could also serve as a ground-floor bedroom. A front-facing UPVC double-glazed window allows natural light to flow in, while tiled flooring with underfloor heating ensures comfort.
DOWNSTAIRS WC
A luxurious and contemporary suite comprising a low-flush WC and a stylish vanity hand wash basin. Feature Orac panelling and tiling enhance the walls, while an illuminated LED mirror, recessed ceiling lighting, and an extractor fan complete the elegant space. The tiled flooring benefits from underfloor heating.
UTILITY ROOM
The utility room features ceiling downlighting, an electric extractor fan, plumbing for a washing machine, and space for freestanding appliances. A hot water cylinder system is housed here, along with a large storage cupboard. A door provides access to the self-contained studio.
SELF CONTAINED STUDIO
This expansive studio offers the flexibility to serve as a luxurious bedroom with an en-suite and dressing area or a fully self-contained annexe. The studio benefits from three front-facing obscure aluminium windows, a separate entrance door, laminate flooring with underfloor heating, ceiling downlighting, and an air-conditioning unit. Additional doors lead to a large dressing room, WC, and a compact kitchen area.
STUDIO WC
A sophisticated cloakroom featuring a large vanity hand wash basin and a wall-hung low-flush WC with disabled access and alarm. The space is partially tiled with high-quality finishes, and benefits from tiled flooring with underfloor heating and ceiling downlighting.
STUDIO COMPACT KITCHEN AREA
A practical and stylish space fitted with work units and tiled splashbacks. It includes a ceramic sink with a mixer tap, space for appliances, and laminate flooring with underfloor heating.
DRESSING ROOM
An exceptional walk-in dressing room, which could also serve as a nursery. A rear-facing aluminium double-glazed window allows for natural illumination, while ceiling downlighting and a loft access hatch complete the space.
FIRST FLOOR LANDING
A spacious landing area with front-facing UPVC double-glazed French doors opening onto a Juliet balcony. A rear-facing aluminium double-glazed window enhances natural light, while LED strip lighting on the walls and ceiling adds a contemporary touch. Doors lead to three bedrooms and the family bathroom.
MASTER BEDROOM
A stylish and generously sized master bedroom featuring a front-facing UPVC double-glazed window, ceiling downlighting, and doors leading to a large dressing room and en-suite bathroom.
EN-SUITE BATHROOM
A luxurious four-piece suite in pristine white, comprising a freestanding bath with a waterfall shower mixer tap, a spacious walk-in shower with a rainfall showerhead, a wall-hung hand wash basin, and a low-flush WC. The walls are partially tiled for a sleek finish, while tiled flooring with underfloor heating, ceiling downlighting, an electric extractor fan, a towel radiator, and a rear-facing obscure aluminium window complete the spa-like atmosphere.
BEDROOM TWO
A spacious and well-appointed second double bedroom with a front-facing UPVC double-glazed window, laminate flooring, ceiling downlighting, and an extensive range of fitted wardrobes with matching overhead cupboards and drawers.
BEDROOM THREE
A charming and stylish third double bedroom featuring a side-facing UPVC double-glazed window, premium wood flooring, and ceiling downlighting.
FAMILY BATHROOM
A sophisticated four-piece suite featuring a sunken bath, a walk-in shower with a rainfall shower head and separate attachment, a wall-hung hand wash basin, and a low-flush WC. Partially tiled walls with display shelving and feature lighting enhance the aesthetic, while tiled flooring with underfloor heating, a towel radiator, ceiling downlighting, and a side-facing UPVC double-glazed window complete the space.
EXTERIOR
The front of the property boasts a generously sized enclosed garden, primarily laid to lawn and bordered by well-stocked shrubs and mature trees. A wrought-iron gate provides access to a long driveway with ample parking for multiple vehicles, as well as gated access to the rear garden.
The expansive rear garden is predominantly laid to lawn, bordered by mature shrubs and trees. Additional features include a summer house, outdoor lighting, and hot and cold water tap, electric points making this the perfect outdoor space for relaxation and entertaining.
Energy Efficiency and Environmental Impact
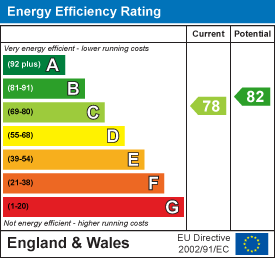
Although these particulars are thought to be materially correct their accuracy cannot be guaranteed and they do not form part of any contract.
Property data and search facilities supplied by www.vebra.com
