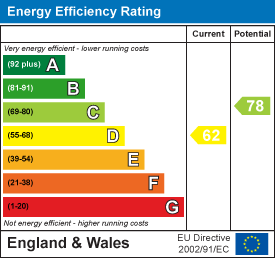
134 London Road North
Lowestoft
Suffolk
NR32 1HB
Bishops Walk, Lowestoft
Offers Over £250,000
3 Bedroom House - Semi-Detached
- GREAT LOCATION IN GUNTON
- FANTASTIC GARDENS EXTENDING TO 0.14 ACRES
- ALREADY EXTENDED BUT WITH FURTHER POTENTIAL
- QUIETLY LOCATED AT END OF CUL DE SAC
- 2 RECEPTION ROOMS
- 3 BEDROOMS
- UTILITY
- CLOAKROOM
- BRICK GARAGE
Nestled in the charming cul de sac of Bishops Walk, Lowestoft, this delightful semi-detached house presents an excellent opportunity for families and individuals alike. Boasting three well-proportioned bedrooms, a first floor bathroom and cloakroom, this property offers ample space for comfortable living.
As you enter, you are greeted by a generous entrance hall, which leads to an extended front lounge providing a warm and inviting atmosphere, perfect for relaxation or entertaining guests. The layout of the home includes a kitchen and dining room situated at the rear, which could easily be combined to create a lovely sociable space, and with the inclusion of patio doors, this would further enhance the overall features of this home.
The property is set within a desirable residential area, surrounded by friendly neighbours and a sense of community. One of the standout features of this home is the large garden, extending to approximately 0.14 acres, offering plenty of outdoor space for children to play, gardening enthusiasts to flourish, or simply for enjoying the fresh air.
There is also significant potential to update and further extend the property, allowing you to tailor it to your personal taste and requirements. This flexibility makes it an attractive option for those looking to invest in a home that can grow with them.
In summary, this semi-detached house in Bishops Walk is a wonderful opportunity to create a family haven in a peaceful setting, with the added benefit of a spacious garden and the potential for future enhancements. Don’t miss the chance to make this property your own.
Glazed door and side window to:-
ENTRANCE PORCH
tiled floor, fitted cupboard space with gas meters, cloaks cupboard, further glazed door to:-
ENTRANCE HALL
stairs to first floor, recessed area under and cupboard, radiator, telephone point.
EXTENDED LOUNGE
tiled fireplace, double radiator, upvc double glazed window overlooking the front garden.
DINING ROOM
upvc double glazed window overlooking the rear garden, radiator, built-in cupboard, ornamental fire.
KITCHEN
range of base and wall units, one and a half bowl sink unit, recess and plumbing for automatic washing machine, 4 burner ceramic hob, oven/grill, filter hood over, tiled splashbacks, built-in pantry cupboard, glazed door to:-
REAR LOBBY
fitted cupboard, glazed side door.
DOWNSTAIRS CLOAKROOM
low level wc, washbasin, radiator.
UTILITY
with radiator, upvc double glazed window, fitted sink unit.
STAIRS TO FIRST FLOOR AND LANDING
access to roof void, built-in airing cupboard, slatted shelving.
MASTER BEDROOM
upvc double glazed window, vertical blinds, radiator, double built-in wardrobe cupboard.
BEDROOM 2
upvc double glazed window, radiator, vanity washbasin, hot and cold, built-in cupboard.
BEDROOM 3
upvc double glazed window, radiator.
SHOWER ROOM
corner Quadrant shower cubicle, Aqualisa Power Shower unit, vanity washbasin, part tiled walls, chrome towel rail/radiator, upvc opaque glazed window.
SEPARATE WC
with low level suite, upvc opaque glazed window.
OUTSIDE
To the front, attractive garden with an ornamental garden pond and rockery, established shrubs. To the side, concrete driveway providing more than ample car standing. To the rear, garage, larger than expected gardens laid to lawn, timber garden store, aluminium framed greenhouse, towards the end of the plot is a further sunken garden area.
GOOD SIZE BRICK AND FELT GARAGE
with power and light, up and over door, upvc window.
TENURE
Freehold
COUNCIL TAX BAND
C
MATERIAL INFO
This property has:
Mains Gas, Electric, water & sewerage
Flood Risk Info: Very Low
* Broadband: Ultrafast download 10000 Mbps upload 10000 Mbps
* Mobile: 02, THREE, EE, VODAFONE ALL LIKELY
* Disclaimer: This information is based on predictions provided by Ofcom. Applicants should carry out their own enquiries to satisfy themselves that the coverage is adequate for their requirements.
Energy Efficiency and Environmental Impact

Although these particulars are thought to be materially correct their accuracy cannot be guaranteed and they do not form part of any contract.
Property data and search facilities supplied by www.vebra.com























