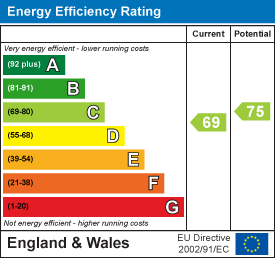21, High Street
Neston
Wirral
CH64 9TZ
Tarrant Court, Mollington
£895,000 Sold (STC)
5 Bedroom Bungalow - Detached
- Five Bedroom Detached Family Home
- Exclusive Mollington Location
- Exceptional Fit and Finish Throughout
- Master with Walk in Wardrobe
- Two En-suite Bathrooms
- Double Garage and Gated Drive
Constables are thrilled to present this exceptional five-bedroom detached luxury home, located in the heart of Mollington, Chester. Extensively renovated and thoughtfully extended, the property now features five double bedrooms, with the master suite boasting a walk-in wardrobe. Two of the bedrooms benefit from en suite bathrooms, while additional highlights include underfloor heating, a double garage, and a spacious, modern open-plan kitchen and dining area. Set on a generous and private plot, the home also offers secure, gated parking.
Upon entering, a bright and spacious hallway greets you, illuminated by a striking skylight. The lounge, featuring a delightful fireplace, seamlessly connects to the sunroom through bi-folding doors, offering a stunning panoramic view of the garden. The impressive open-plan kitchen and dining space is enhanced by skylights and direct access to the garden, with a central island and top-of-the-line fixtures and fittings contributing to its luxurious appeal. A convenient utility room is discreetly positioned behind the kitchen, adding practicality.
The master bedroom is a true retreat, complete with a walk-in wardrobe, fitted wardrobes, and a contemporary wet-room-style en suite featuring a spacious shower and tiled walls. The property offers four additional bedrooms, one of which also enjoys an en suite bathroom, while the main family bathroom is equipped with a shower, a bathtub, and an impressive skylight that floods the space with natural light.
Externally, the front of the property is accessed via electric gates leading to a gravelled driveway, which provides access to the detached double garage and a spacious front lawn. The rear garden is beautifully landscaped with mature borders, dedicated patio seating areas, and abundant privacy, creating a tranquil outdoor retreat.
This truly special property must be viewed to be fully appreciated.
Entrance Hall
Living Room
6.68m x 4.09m (21'11 x 13'5)
Sun Room
Kitchen / Dining Room
4.14m x 9.63m (13'7 x 31'7)
Utility Room
W/C
Master Bedroom
4.78m x 4.85m (15'8 x 15'11)
Walk-in Wardrobe
En-suite
2.95m x 1.91m (9'8 x 6'3)
Second Bedroom
3.63m x 5.03m (11'11 x 16'6)
En-suite
Third Bedroom
3.73m x 3.20m (12'3 x 10'6)
Fourth Bedroom
3.63m x 4.45m (11'11 x 14'7)
Fifth Bedroom
3.63m x 2.41m (11'11 x 7'11)
Energy Efficiency and Environmental Impact

Although these particulars are thought to be materially correct their accuracy cannot be guaranteed and they do not form part of any contract.
Property data and search facilities supplied by www.vebra.com









































