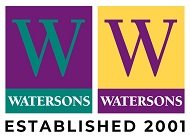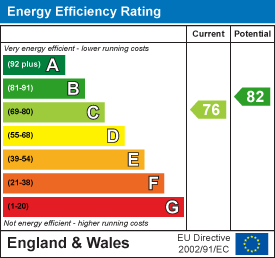
91-93 School Road
Sale
M33 7XA
Radley Close, Sale
£790,000 Sold (STC)
4 Bedroom House - Detached
- Four Bedroom Modern Detached Family Home
- Exclusive Cul De Sac Location
- Driveway Parking
- Integral Double Garage
- Well Established Gardens
AN IMPRESSIVE, EXTENDED AND UPGRADED, FOUR BEDROOMED MODERN DETACHED LOCATED ON THIS EXCLUSIVE SMALL CUL DE SAC OF FAMILY HOUSES JUST OFF MOSS LANE. LARGE DRIVEWAY + DOUBLE GARAGE. ESTABLISHED GARDENS. OVER 2200 SQFT
Hall. WC. Three Reception rooms plus Study. Breakfast Kitchen. Four Bedrooms. Two Bathrooms, one En Suite. Lovely established gardens. Double Garage.
CONTACT SALE 0161 973 6688
An impressive, extended and upgraded, Four Bedroomed, modern Detached Family Home which offers superb family accommodation.
The property enjoys a wonderful location on an exclusive small cul de sac of only eight properties, ideally situated just off Moss Lane. Perfect for several of the Local Schools.
In addition to the Accommodation, there is ample Driveway Parking, Integral Double Garage and delightful established Gardens.
An internal viewing will reveal:
Entrance Hall. Having a opaque uPVC double glazed front door. Doors then provide access to the Ground Floor WC, Study, Lounge, Sitting Room and Breakfast Kitchen. Coved ceiling. Spindle staircase rises to the First Floor.
Ground Floor WC. Fitted with a low level WC and wall hung wash hand basin.
Study. Having a uPVC double glazed windows to the front elevation.
Lounge. A magnificent large reception room having a vaulted ceiling. uPVC double glazed window to the front elevation. Attractive fireplace feature to the chimney breast. Sliding patio doors opening to the Family Room and double doors opening to the Breakfast Kitchen.
Breakfast Kitchen. A good size Kitchen with plenty of space for a table. The Kitchen itself is fitted with a range of base and eye level units with worktops over with polished granite worktops over with inset sink unit and mixer tap. Built in stainless steel fronted NEFF electric oven with four ring hob and extractor hood over.
Utility Area with further fitted kitchen units, again with granite worktops over, and inset second sink unit with mixer tap. Space and plumbing suitable for a dishwasher. uPVC double glazed French doors open into the Family Room and a further uPVC double glazed window to the rear elevation overlooking the Gardens and an opaque double glazed door opens to outside. Door opens to useful understairs storage cupboard.
Family Room. Another excellent sized reception room having uPVC double glazed windows to three elevations all overlooking the Gardens and a set of uPVC double glazed French doors opening out to the Gardens. Vaulted ceiling with skylight velux window.
Sitting Room. Having two uPVC double glazed windows to the side elevation. Door through to the Integral Double Garage.
Integral Double Garage. Having a metal electronic operated door to the front. uPVC double glazed window to the side elevation. Opaque composite stable style door opening to the side. Wall mounted gas central heating boiler.
First Floor Landing. Having doors opening to the Four Bedrooms and Family Bathroom. Loft access point.
Bedroom One. A superb large extended Master Bedroom Suite having two uPVC double glazed windows to the front elevation within the bedroom area plus a further uPVC double glazed window to the front within the Dressing Area. Part vaulted ceiling with two skylight velux windows. Built in wardrobes across one wall. Door opens to useful storage space above the stairwell and a further door to the En Suite Bathroom.
En Suite Bathroom. A large bathroom fitted with a white suite with chrome fittings comprising of panelled enamelled bath with shower mixer attachment. Separate large walk in shower enclosure with thermostatic shower and multi jet system. Wall hung twin drawer vanity sink unit. WC. Wall mounted heated polished chrome towel rail radiator. Opaque uPVC double glazed window to the rear elevation. Vaulted ceiling with two large skylight velux windows.
Bedroom Two. Another good double bedroom having a uPVC double glazed windows to the front elevation.
Bedroom Three. Having a uPVC double glazed windows to the side elevation.
Bedroom Four. Still a good double room, having a uPVC double glazed windows to the side elevation.
Family Bathroom. Fitted with a suite comprising of double ended panelled bath with central chrome mixer tap. Wall hung vanity sink unit. WC. Wall mounted heated polished chrome towel rail radiator. Opaque uPVC double glazed windows to the side elevation.
Outside to the front the property is approached via a driveway providing ample parking. This then leads to the Double Garage.
To the rear is a well established garden, mostly laid to lawn with well stocked borders, part covered paved patio area.
Always a popular place to live!
Energy Efficiency and Environmental Impact

Although these particulars are thought to be materially correct their accuracy cannot be guaranteed and they do not form part of any contract.
Property data and search facilities supplied by www.vebra.com
















































