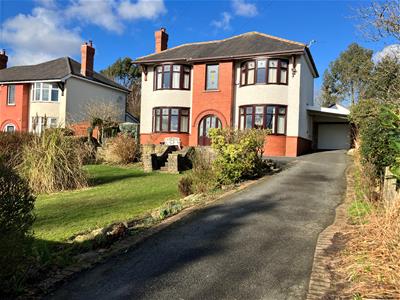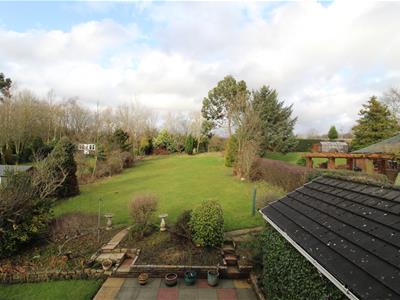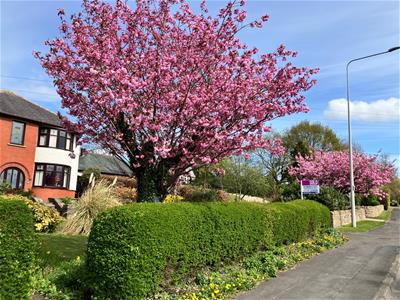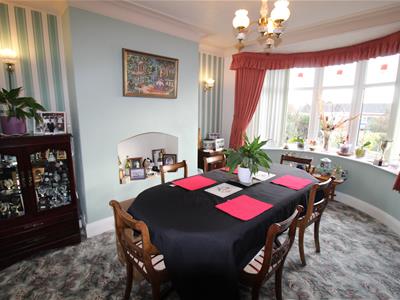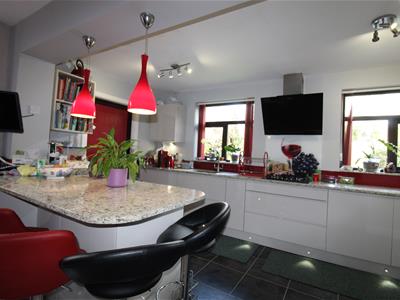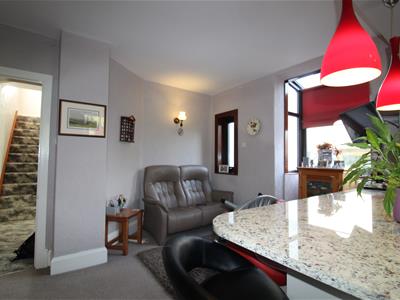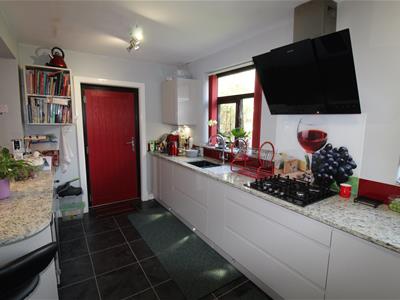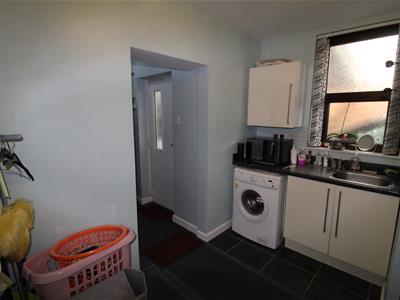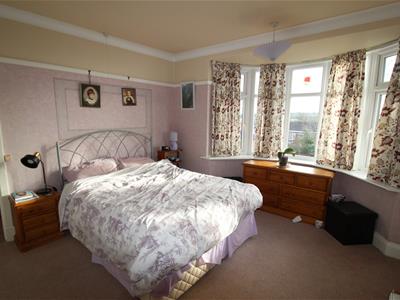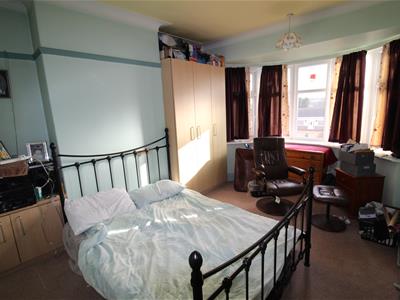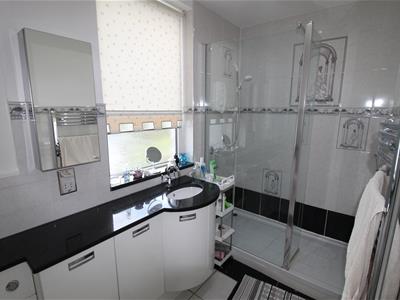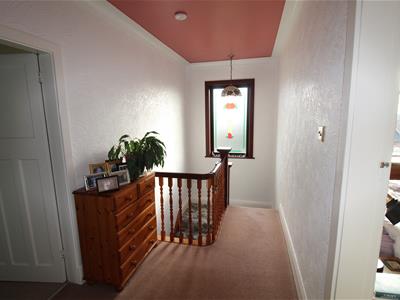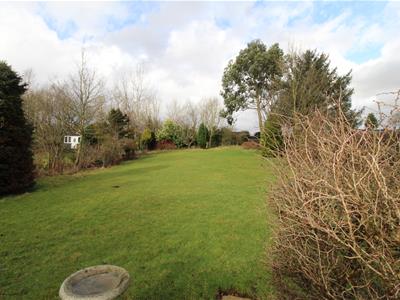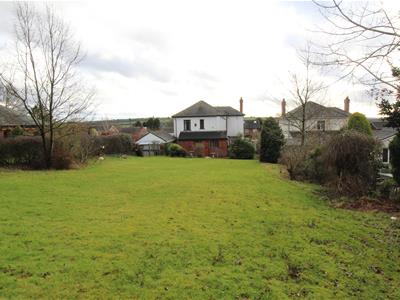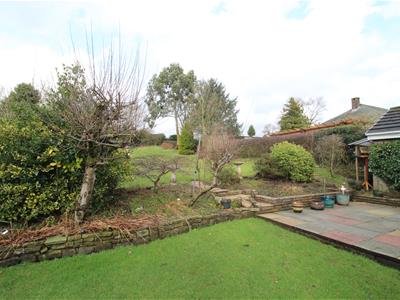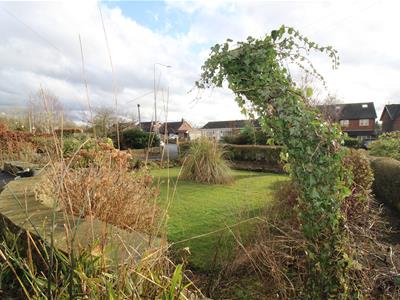Redman Casey Estate Agents
Tel: 01204 329990
69 Winter Hey Lane
Horwich
Bolton
BL6 7NT
Bolton Road, Anderton, Chorley
Offers Around £445,000 Sold
4 Bedroom House - Detached
- Four Bedroom
- Detached
- Extensive Gardens Front And Rear
- Garage/ Off Road Parking
- Open View To Rear
- Extended Kitchen
- Laundry Room
- Tax Band F
- Awaiting EPC.
Once in a lifetime opportunity to acquire this unique family home. Spacious four bedroom detached home, located in a very popular semi-rural area on the edge of Rivington with open view to both front and rear. This really is the perfect location for easy access to transport links and living in a quiet location. The property comprises:- Entrance porch, hallway, lounge, dining room, Downstairs bathroom, laundry room, boiler room, extended kitchen with breakfast area.
To the first floor there are four bedrooms and a family bathroom. To the outside there is a large front garden with driveway and garage and to the rear there is a fully enclosed large garden with patio seating area. As you would expect the house is fully double glazed, with gas central heating.
There is ample room to extend with the correct permissions in place. Viewing of this home is highly recommended to appreciate all that is on offer and all the potential it has to offer.
Porch
Two uPVC double glazed windows to front, window to rear,:
Entrance Hall
Double radiator, :
Lounge
4.23m x 3.66m (13'11" x 12'0")UPVC double glazed bay window to front, uPVC double glazed window to rear, coal effect gas open fire set in feature surround, double radiator.
Dining Room
3.84m x 3.66m (12'7" x 12'0")UPVC double glazed bay window to front, double radiator.
Kitchen/Breakfast Room
Fitted with a matching range of base and eye level units with worktop space over with underlighting, drawers and ceramic worktop space over, polycarbonate butler style unit with mixer tap and acrylic tiled splashbacks, built-in fridge/freezer and slimline dishwasher, fitted eye level electric fan assisted oven, built-in four ring gas hob with extractor hood over, uPVC double glazed box window to side, two uPVC double glazed windows to rear, uPVC double glazed entrance door to side.
Bathroom
Three piece suite comprising wash hand basin, shower enclosure with glass screen and low-level WC, uPVC frosted double glazed window to side, radiator.
Laundry Room
2.36m x 3.24m (7'9" x 10'8")Fitted with a with worktop space over, stainless steel sink unit, plumbing for automatic washing machine, uPVC frosted double glazed window to side, double radiator, open plan to:
Boiler Room
UPVC double glazed entrance door to side.
Landing
UPVC double glazed window to front, :
Bedroom 1
3.66m x 3.86m (12'0" x 12'8")UPVC double glazed bay window to front, fitted with a range of wardrobes wardrobe(s) with hanging rail, shelving and overhead storage, double radiator,
Bedroom 2
3.66m x 3.66m (12'0" x 12'0")UPVC double glazed bay window to front, double radiator.
Bedroom 3
3.40m x 3.28m (11'2" x 10'9")UPVC double glazed window to rear, double radiator.
Bedroom 4
2.13m x 2.06m (7'0" x 6'9")UPVC double glazed window to rear.
Bathroom
Three piece suite comprising wash hand basin in vanity unit with mixer tap, full height ceramic tiling to two walls and shaver point and close coupled WC, uPVC frosted double glazed window to side, uPVC double glazed window to side, heated towel rail.
Garage
Remote-controlled roller door, electric roller door. to both front and rear.
Car Port
Outside Front
Large enclosed garden with mature planting and laid to lawn, Driveway for off road parking leading to garage.
Outside Rear
Fully enclosed garden laid to lawn with mature planting and large patio seating and dining area.
Although these particulars are thought to be materially correct their accuracy cannot be guaranteed and they do not form part of any contract.
Property data and search facilities supplied by www.vebra.com
