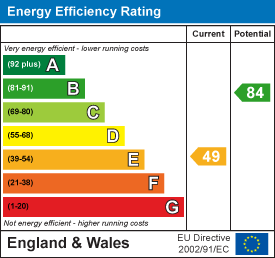
412 Cottingham Road
Hull
HU6 8QE
Westfield Garth, Walkington, Beverley
Offers over £525,000
4 Bedroom House - Detached
Tucked away in the picturesque village of Walkington a short drive from Beverley, this exceptional four-bedroom detached family home offers a luxurious and spacious living experience. Expertly extended to create a seamless blend of modern comfort and timeless elegance, this property is a perfect retreat for those seeking both style and practicality.
As you enter, you're greeted by a generously sized entrance hall and reception room that radiates warmth and invites both relaxed family living and sophisticated entertaining. The heart of the home lies in the showstopping 32-foot open-plan kitchen diner—an expansive space featuring two distinct sitting areas, perfect for everything from casual meals to formal gatherings. With bi-fold and sliding doors that open to the private, south-facing garden, this space effortlessly merges indoor and outdoor living.
On the first floor, you’ll find four generously proportioned double bedrooms, providing luxurious comfort and space for family members or guests. The family bathroom is tastefully designed, offering both style and functionality for everyday living.
Outside, the property features an integral garage and a front driveway, providing ample off-street parking for residents and visitors. The well-maintained, private rear garden offers a peaceful retreat for relaxing or entertaining, making it the perfect outdoor sanctuary.
This is a home that effortlessly balances modern living with the serenity of its surroundings, offering a unique opportunity to join a thriving village community. Don’t miss out on making this exceptional property your own—where comfort, style, and convenience await.
Ground floor
Entrance hall
A grand entrance hall with stairs to the first floor
Open plan kitchen/dining/sitting room
5.92m x 9.88m (19'5 x 32'5 )A beautifully extended 32-foot open-plan living space, filled with natural light and seamlessly connecting to the rear garden through sliding and bi-folding doors.
Kitchen
This bespoke German kitchen is a true centerpiece, featuring a harmonious blend of eye-catching eye and base-level units, all finished with sleek quartz work surfaces. It’s equipped with modern integrated appliances, including a dishwasher, a cleverly concealed bin storage system, and a ceramic sink with a drainer, complemented by an instant hot water tap for ultimate convenience. The induction hob with an overhead extractor fan, paired with an electric oven and integrated microwave, ensures both style and functionality. There’s also ample space for a large fridge freezer, completing this dream cooking space.
Lounge
3.51m x 4.80m (11'6 x 15'9 )This generous reception room is the perfect space for relaxation and entertaining, featuring a cozy multi-fuel log burner that adds warmth and character. French doors open out onto the rear garden, seamlessly blending indoor and outdoor living and flooding the room with natural light.
Utility room
2.16m x 2.57m (7'1 x 8'5 )The utility room is designed for practicality, with eye and base-level units complemented by matching worktops. It includes plumbing for a washing machine, space for a tumble dryer, and a stainless steel sink and drainer unit. A door leads to the side path, while another opens into the integral garage, offering convenient access to both spaces.
Downstairs WC
A convenient downstairs toilet, featuring a stylish low-level WC and a contemporary vanity hand basin unit, offering both practicality and elegance for guests and family alike.
First floor
Landing
Bedroom one
3.51m x 4.80m (11'6 x 15'9 )An excellent sized double bedroom with fitted wardrobes
Bedroom two
3.28m x 3.81m (10'9 x 12'6 )A second good sized double bedroom
Bedroom three
3.25m x 3.81m (10'8 x 12'6 )A third double bedroom with fitted wardrobes
Bedroom four
3.45m x 2.97m (11'4 x 9'9 )A fourth double bedroom with fitted wardrobes
Bathroom
A generously sized family bathroom featuring a low-level WC, vanity hand basin unit, heated towel rail, and a panelled bath with an overhead shower attachment. Stylish tiling enhances the splashback areas for a sleek finish.
Outside
Front Garden
A neatly brick-paved driveway provides ample parking space, leading to the double garage. The well-maintained lawn, adorned with neatly planted borders, adds a touch of greenery and curb appeal. A side pathway offers convenient access to the rear garden.
Rear Garden
A spacious lawn, paired with a stylish block-paved patio, creates the ideal outdoor haven for both relaxation and entertaining. Enclosed by timber fencing, the garden offers a private and peaceful retreat, perfect for enjoying those sunny days or hosting gatherings.
Garage and parking
The property features an integral garage and a spacious front driveway, offering ample off-street parking for multiple vehicles.
Central Heating
The property has the benefit of gas central heating (not tested).
Double Glazing
The property has the benefit of double glazing.
Tenure
Symonds + Greenham have been informed that this property is Freehold
If you require more information on the tenure of this property please contact the office on 01482 444200.
Council Tax Band
Symonds + Greenham have been informed that this property is in Council Tax Band E
Viewings
Please contact Symonds + Greenham on 01482 444200 to arrange a viewing on this property.
Disclaimer
Symonds + Greenham do their utmost to ensure all the details advertised are correct however any viewer or potential buyer are advised to conduct their own survey prior to making an offer.
Energy Efficiency and Environmental Impact

Although these particulars are thought to be materially correct their accuracy cannot be guaranteed and they do not form part of any contract.
Property data and search facilities supplied by www.vebra.com































