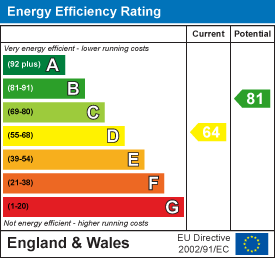
Holden & Prescott Limited
Tel: 01625 422244
Fax: 01625 869999
1/3 Church Street
Macclesfield
Cheshire
SK11 6LB
Ashton Avenue, Macclesfield
£345,000
2 Bedroom Bungalow - Detached
Ashton Avenue is a quiet cul-de-sac location on the popular 'Greenside' development and is a lovely setting for this detached bungalow. This attractive property offers well-planned accommodation including a 16' living room, dining kitchen, conservatory, two double bedrooms and a well-fitted bathroom. Both gas-fired central heating and uPVC double glazing are installed. The property is well presented throughout.
To the front of the property is a lawned garden and a drive which provides off-road parking and access to a brick-built garage. Additional gardens to the side and rear are mainly laid to lawn, and all combine to create a generous plot at the head of the cul de sac.
Available with no chain.
Covered Porch
Courtesy light. Quarry tiled floor.
Entrance Hall
Composite front door with stained glass leaded window inset. Ceiling cornice. Storage cupboard. Recessed spotlighting. Amtico flooring. Radiator.
Lounge
5.16m x 3.33m (16'11 x 10'11)Living flame gas fire set within an attractive marble fireplace. Ceiling cornice. T.V. aerial point. Amtico flooring. uPVC bow window. Radiator.
Kitchen
5.44m x 2.79m (17'10 x 9'2)Single drainer one and a half bowl enamel sink unit with mixer taps and cream Shaker style base units below. An additional range of matching base and eye level units with contrasting work surfaces and tiled splashbacks. Integrated oven and grill. Integrated four ring induction hob with extractor canopy over. Integrated fridge/freezer. Integrated dishwasher. Plumbing for automatic washing machine. Tiled flooring. uPVC double glazed window and door to Conservatory. Radiator.
Conservatory
3.20m x 3.10m (10'6 x 10'2)uPVC construction to two elevations. Fanlight. Wall light point. Dimmer switch. Radiator.
Bedroom One
3.58m x 3.30m (11'9 x 10'10 )A comprehensive range of built-in bedroom furniture to one wall. Ceiling cornice. uPVC double glazed window. Radiator.
Bedroom Two
3.43m x 2.84m (11'3 x 9'4)Ceiling cornice. uPVC double glazed window. Radiator.
Bathroom
A white suite comprising a P-shaped panelled bath with Mira shower over, a vanity wash basin with storage unit below and a low suite W.C. Recessed spotlighting. Partially tiled walls. Tiled flooring. Vertical chrome heated towel rail.
Outside
Garage
5.44m x 2.49m (17'10 x 8'2)Up and over door. Power and light.
Gardens
To the front of the property there is a small lawned garden and block paved driveway which provides off-road parking and access to the garage. to the rear, there are additional fully enclosed lawned gardens leading to a side garden which is primarily laid to lawn.
Energy Efficiency and Environmental Impact

Although these particulars are thought to be materially correct their accuracy cannot be guaranteed and they do not form part of any contract.
Property data and search facilities supplied by www.vebra.com






















