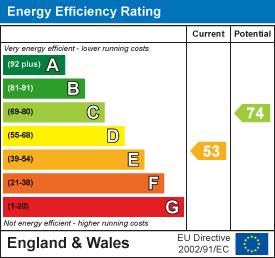
11, Station Road
Sheringham
Norfolk
NR26 8RE
Chapel Road, Southrepps, Norwich
Price Guide £525,000
5 Bedroom House - Detached
- Detached house
- Rural village location
- Oil fired central heating
- Large garden
- Summer house
- Balcony
- Wood burner
- Versatile accommodation
- Garage & parking
- Hand made kitchen
A beautifully presented and highly deceptive property with versatile accommodation arranged over three floors overlooking a large south westerly facing garden with further views over to the woodland at the rear. The property is located in the delightful North Norfolk village of Lower Southrepps, which offers beautiful countryside walks, in addition to a local pub and train station providing easy access to Norwich. For those seeking a family home, the property is within easy walking distance of the local village school.
The property is well-proportioned and has the benefit of oil fired central heating and UPVC sealed unit, windows throughout. A truly delightful property that really must be viewed in order to be appreciated.
GROUND FLOOR
HALLWAY
UPVC double glazed door to entrance hall, laminate wood flooring, radiator, ceiling light, door to storage cupboard housing central heating boiler, doors to shower room, bedrooms three and four. Stairs leading down to the sitting room and double doors opening to large cloaks storage cupboard, door to kitchen.
BEDROOM FOUR
Bedroom four is currently used as a lounge. UPVC double glazed window to the rear over looking the garden. Laminate wood flooring, double doors opening to built in wardrobe. TV point, ceiling light & radiator.
BEDROOM THREE
UPVC double glazed window to the front, laminate wood flooring, ceiling light, radiator and doors to built in wardrobe.
SHOWER ROOM
UPVC double glazed window to the side. Walk-in shower cubicle with glazed screen and extensively tiled walls. Vanity wash basin with storage drawers beneath, close coupled WC, radiator, vinyl flooring, ceiling light.
KITCHEN/DINING ROOM
A beautiful bright room with UPVC double glazed windows to side and full height sliding patio doors opening onto the balcony with space for table and chairs and giving super views over the garden. The kitchen units are a bespoke rage by Simon West and are solid wood with granite work surfaces over. Appliances include an inset induction hob, built in cooker, additional multifunction oven, integrated dishwasher, refrigerator and 1 1/2 bowl sink unit with mixer tap. Matching range of wall mounted storage cupboards, two radiators, space for table and chairs, laminate wood flooring, ceiling light and staircase leading to the first floor.
LOWER GROUND FLOOR
SITTING ROOM
A cosy sitting room with sliding patio doors out into the garden, two radiators, carpet, brick fireplace with inset free standing wood burner on tiled hearth. Full height UPVC double glazed window to the side, door to bedroom five:
BEDROOM FIVE
UPVC double glazed window to rear, carpet, ceiling light, radiator. Two large built in wardrobes with overhead storage cupboards.
FIRST FLOOR
BEDROOM ONE
Large double bedroom with built in wardrobes, carpet, two UPVC double glazed windows to rear and side, ceiling light point, two radiators.
BEDROOM TWO
(Currently used as a Study) UPVC double glazed windows to the side and rear, carpet, ceiling light, radiator.
OUTSIDE
To the front of the property there is a brick weave driveway with parking for two/three cars, this leads to the integral GARAGE with electric roller door, power and light and space to the rear for utility area with plumbing for washing machine and tumble dryer. To the right hand side there is an access gate with steps down to the garden, with integral STORE ROOM with UPVC glazed door, garden SHED and oil tank. To the left hand side of the property, a further access gate and ramp leads to the SUMMER HOUSE, gravel seating area, and large lawned area with mature flower bed, shrub borders, and garden shed. Another gate opens into a part of the garden with seating areas and a small bridge leads to a further wildlife area to the beck which forms the boundary and overlooks the meadow. The plot extends to approximately 1/3 of an acre (STMS)
AGENTS NOTE
This is a freehold property, it has mains electricity, water and drainage. It has oil fired central heating and double glazed windows and door. Holds a council tax band D.
Energy Efficiency and Environmental Impact

Although these particulars are thought to be materially correct their accuracy cannot be guaranteed and they do not form part of any contract.
Property data and search facilities supplied by www.vebra.com




















