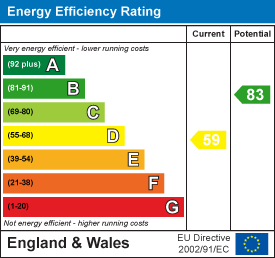
17 College Road
Cheshunt
Waltham Cross
Hertfordshire
EN8 9LS
Carneles Green, Broxbourne
£1,495,000
5 Bedroom House - Detached
- Carriage Driveway
- Seperate Studio
- Countryside Views
- Chain free
- Double garage/ Gym
- Five Bedrooms
This expansive and adaptable family house covers over 4,500 sq ft across two floors, offering a south-facing garden with stunning countryside views. The ground floor features a reception room, kitchen, dining room, bedroom, games room, cinema room, shower room/WC, and a double garage currently used as a gym.
On the first floor, the house is configured with a spacious principal suite that includes a bedroom, bathroom, dressing area, and an additional room used as a walk-in wardrobe. There is also a guest bedroom with en suite shower room, further bedroom, and bathroom. There is an exceptional amount of storage space throughout.
A separate studio, currently used as a soundproofed music studio, is situated in the garden. A versatile space with kitchenette and WC.
Located along the charming Church Lane in Broxbourne, this property is approached via a circular gated driveway with ample parking for multiple cars. It offers excellent access to London, with convenient road links via the A10 and M25, as well as nearby rail connections from both Broxbourne and Cheshunt train stations.
Marketed joint sole agency with Mount Grange Heritage
Door To
Dining Room
8.56m x 4.29m (28'1 x 14'1)
Sitting Room
7.32m x 5.51m (24'0 x 18'1)
Kitchen
5.69m x 3.58m (18'8 x 11'9)
Utility Room
Cinema Room/Bedroom
4.55m x 3.02m (14'11 x 9'11)
Bedroom
3.61m x 3.15m (11'10 x 10'4)
Ground Floor Shower Room
Games Room
6.60m x 5.92m (21'8 x 19'5)
Garage/Gym
6.63m x 5.54m (21'9 x 18'2)
First Floor Landing
Bedroom
3.61m x 2.92m (11'10 x 9'7)
Bathroom
Bedroom
4.45m x 3.81m (14'7 x 12'6)
En-Suite
Master Bedroom
6.63m x 4.83m (21'9 x 15'10)
En-Suite
Walk in Wardrobe
Studio
4.85m x 3.89m (15'11 x 12'9)
Kitchen
Cloakroom
Front
Carriage Driveway
Rear
Patio with laid lawn overlooking fields
Reference
CH6539/PL/PL/PL/18022025 - Broxbourne Estate Agent
Energy Efficiency and Environmental Impact

Although these particulars are thought to be materially correct their accuracy cannot be guaranteed and they do not form part of any contract.
Property data and search facilities supplied by www.vebra.com































