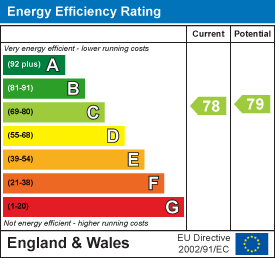
Barrington Caddick Properties Ltd
Tel: 0151 608 0066
Fax: 0151 608 9443
Lake House
Lake Place
Hoylake
Wirral
CH47 2DN
Flat 3 Upton Court Braeside Gardens,
£150,000 Sold (STC)
2 Bedroom Apartment - Purpose Built
- A Beautiful 2 Double Bedroom Purpose Built 1st Floor Apartment
- Lovely Large Lounge/Dining Room with Balcony
- Attractive Integrated Kitchen
- Combined Bathroom with Power Shower
- Gas Central Heating
- White UPVC Double Glazed
- No Ongoing Forward Chain
- Garage & Visitors Parking
- Quiet and Secluded Development
- Close to Upton Shopping Center
Tucked away in a quiet and secluded location, this is a particularly bright and spacious 2 double bedroom, 1st floor purpose built apartment.
Benefiting from no ongoing chain, this is a very nicely presented apartment enjoying a lovely outlook from the front balcony.
We recommend an early inspection to fully appreciate this very attractive apartment that presents 2 large double bedrooms, a wonderful spacious lounge through dining room, integrated fitted kitchen and bathroom with power shower.
Also offering gas central heating, white UPVC double glazing, lovely manicured communal gardens, visitors parking and a garage is included.
This popular development is perfectly located for public transport, it is just a stones throw from Upton Village and is also close to the motorway access.
Sat Nav :
Sat Nav: For Satellite Navigation the postcode is : CH49 6LS
Accommodation Comprising :
White UPVC double glazed entrance door giving access into the communal hallway. The hallway comprises of an easy rising turned staircase with a large white UPVC double glazed window overlooking the rear and landing leading onto Flat 3.
Entrance Hallway :
Wooden front door with security eye giving access into the entrance hallway. The hallway offers 2 useful recess cloaks cupboards, meter cupboard and central heating radiator with display cover.
Lounge/Dining Room :
3.35m 2.74m x 8.38m (11' 9 x 27'6)This exceptional room is bright and very spacious, to the front of the room is full length white UPVC double glazed tilt and slide patio doors giving access onto the front balcony. The balcony provides a modern designed chrome balustrade and glazed panels, the balcony also enjoys a lovely outlook across the well maintained communal gardens. The open plan room provides space for a dining table, with a white UPVC gable picture window, large central heating radiator and deep coved ceiling.
Kitchen :
2.90m x 3.81m (9'6 x 12'6)A good sized and well designed fitted kitchen, comprising of a one and a half bowl Franke stainless steel sink unit with single drainer and chrome mixer taps, an extensive range of attractive kitchen units, with drawers and cabinets, complimented by a vast range of work top surfaces. This well equipped kitchen includes integrated appliances including a Candy gas 4 ring hob with oven and canopy extractor above, plumbing for a washing machine and space for a fridge/freezer. There is a concealed Ideal gas central heating boiler, brick styled ceramic tiled walls, white UPVC double glazed picture window, ceramic tiled floor, pvc ceiling and spot lights.
Front Bedroom 1 :
2.74m x 4.50m (9'0 x 14'9)An excellent sized double bedroom, with a range of wardrobes, with open shelves and hanging rail, white UPVC double glazed picture window offering a pleasant outlook and single panelled radiator.
Rear Bedroom 2 :
2.79m x 3.71m (9'2 x 12'2)Another excellent sized bedroom, with a white UPVC double glazed picture window enjoying a lovely aspect across the communal garden, built in wardrobes and single panelled radiator.
Combined Bathroom :
1.83m x 3.12m (6'0 x 10'3)A traditional white coloured suite, comprising of a low level WC, ceramic pedestal wash hand basin with chrome mixer taps, the panelled bath has a chrome power shower and matching taps, shower curtain and rail, ceramic tiled wall and floor decoration, white UPVC double glazed picture window and single panelled radiator.
Gardens :
The elegant communal gardens are very nicely manicured and maintained through the management company. The extensive lawns are well prepared and the borders are well stocked with trimmed hedges.
Garage :
To the rear of the development there is a good sized garage with up and over door.
Service Charge & Lease :
2024 Service Charge was £1,500 per annum.
£8 per annum for Ground Rent
940 years left on the Lease.
Council Tax :
2024-2025 Council Tax band is 'B' £1,760.46 Per Annum
Note :
Please note these sales particulars are thought to be materially correct although their accuracy is not guaranteed and they do not form part of any contract.
Energy Efficiency and Environmental Impact

Although these particulars are thought to be materially correct their accuracy cannot be guaranteed and they do not form part of any contract.
Property data and search facilities supplied by www.vebra.com

























