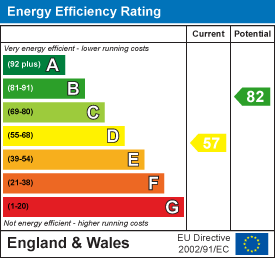
1336 London Road
Leigh-on-Sea
SS9 2UH
* SEA VIEWS, DRIVEWAY AND GARAGE * Beach Avenue, Leigh-On-Sea
Price Guide £770,000 Sold
4 Bedroom House - Semi-Detached
- Off-street parking
- Detached garage
- Balcony with sea views
- Seconds from Chalkwell Station for commuters and moments from the Broadway
- Four great-sized bedrooms spread over three floors
- Sought-after 'south of Leigh Road' location
- Kitchen with attached utility room
- Plenty of storage throughout - rare to find in newer homes
- Two bathrooms and a downstairs W/C
- Huge amount of period character with great-sized reception rooms
* £770,000- £800,000 * OFF-STREET PARKING AND DOUBLE LENGTH GARAGE * BALCONY WITH SEA VIEWS * SOUTH OF LEIGH ROAD, SECONDS FROM CHALKWELL STATION * WEST-FACING GARDEN * MINUTES FROM THE BROADWAY * This immensely characterful, three storey house is in a prime location south of Leigh Road and just minutes from the seafront and Chalkwell Station, and it has parking and a garage too! The accommodation is comprised of; an attractive front garden and facade with a parking space and access to the detached double length garage, a welcoming entrance hall with storage, two bay fronted reception rooms, a kitchen with a utility room and outside W/C - which could be incorporated within the house. On the upper floors, you will find four great-sized bedrooms with ample storage throughout, a four-piece family bathroom and an en-suite and dressing area in the master bedroom on the top floor. Externally, there is a balcony with beautiful views of the sea at the bottom of the road and a preferred west-facing garden. The home is positioned at the quiet end of Beach Avenue, just seconds from Chalkwell Esplanade and the station for links to London Fenchurch Street and there are a range of amenities and bus links at the top of the road, as well as the ever-popular Broadway being in very close proximity. For schooling, the favoured Chalkwell Hall Schools are in catchment, as well Belfairs Academy, while the prestigious grammar schools of the borough are only a walk away. The viewings are available now and are encouraged to see all this spacious seaside home has to offer!
Parking
Off-street parking on a hardstanding driveway for one vehicle with access to the garage.
Detached Double Length Garage
Double length garage with more width than usual for the age, a tiled roof and an electric garage door, side door through to the west-facing garden, loft storage.
Frontage
Beautifully well kept front garden with hedging, planting borders, a front lawn and a pathway which leads to the rear garden and wooden and glazed front door with sidelights leading to:
Entrance Hallway
Carpeted staircase rising to first floor landing with storage cupboard underneath, original cornice, double radiator, picture rail, skirting and carpet.
Dining Room
4.84m × 4.04m (15'10" × 13'3")Double glazed bay fronted window with two stained glass feature windows, a feature fireplace, original cornice, radiator, picture rail, skirting and carpet.
Front Lounge
4.87m × 3.36m (15'11" × 11'0")Double glazed rear bay with door through to garden, two double glazed side windows, feature fireplace with tiled hearth, original cornice, double radiator, picture rail, skirting and carpet.
Kitchen
4.09m × 2.74m (13'5" × 8'11")Double glazed windows overlooking the garden with bespoke shutter blinds as well as a sliding door through to utility room, wall-mounted and base level kitchen units comprising; a combined gas hob and desktop oven, laminate worktops with space for an under-counter fridge, freestanding fridge/freezer, double radiator, skirting and tile effect lino flooring.
Utility Room/Continuation Of Kitchen
4.10m × 1.91m (13'5" × 6'3")Double glaze rear door and window with bespoke shutter blinds, large pantry cupboard, both wall-mounted and base level kitchen units with a stainless steel sink and drainer and chrome taps, laminate worktops with tiled splashbacks, space for dishwasher, space for washing machine, space for tumble dryer, radiator, skirting and tile effect lino flooring.
First Floor Landing
Further staircase rising to top floor master suite, picture rail, skirting and carpet.
Bedroom One (Top Floor)
8.22m × 3.17m (26'11" × 10'4")Dual aspect double glazed windows with bespoke shutter blinds to front and rear, built-in wardrobes, three eaves storage cupboards, access to en-suite, coving, two radiators, skirting and carpet.
En-Suite to Bedroom One (Top Floor)
2.53m × 1.82m (8'3" × 5'11")Double glazed obscured side window, fully tiled walls, bath with shower over, bidet, low-level W/C, pedestal wash basin with chrome taps, radiator.
Bedroom Two
4.94m × 4.84m (16'2" × 15'10")Double glazed bay fronted window with a double glazed obscured private balcony door, double radiator, original cornice, picture rail, skirting and carpet.
Balcony
Sea views and space for a table and chairs, accessed via bedroom two on the first floor.
Bedroom Three
3.m56m × 3.31 (9'10"183'8" × 10'10")Double glazed window to rear aspect as well as two obscured side windows, radiator, original cornice, picture rail, skirting and carpet.
Bedroom Four
3.63m × 2.73m (11'10" × 8'11")Double glazed window to rear aspect, two built-in wardrobes, picture rail, radiator, skirting and carpet.
Four-Piece Family Bathroom
2.36m × 1.96m (7'8" × 6'5")Double glazed window to side aspect with bespoke shutter blinds, large airing cupboard, tiled bath area with shower attachment, pedestal wash basin with chrome taps, bidet, low-level W/C, radiator, skirting and carpet.
West-Facing Garden
Commences with a crazy paved patio, with the remainder mostly laid to lawn with a pathway leading to the garage, a shed to remain, a good-sized lawn and planting borders for privacy. There is also access to the outside toilet and rear access to the kitchen/utility room.
Energy Efficiency and Environmental Impact

Although these particulars are thought to be materially correct their accuracy cannot be guaranteed and they do not form part of any contract.
Property data and search facilities supplied by www.vebra.com

























