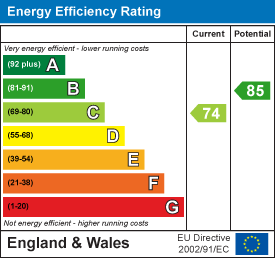10-12 Eggbuckland Road
Henders Corner
Mannamead
Plymouth
Devon
PL3 5HE
Commercial Road, Plymouth
£250,000
3 Bedroom House - Terraced
- Characterful cottage style home arranged over 3 storeys
- Attractive period features & modern conveniences
- Wooden shutters & fitted wardrobes
- Gas Arga
- Living room
- Generous-sized fitted kitchen/dining room
- Downstairs shower room & useful utility room
- 3 bedrooms, study & a spacious bathroom
- Easy walking distance to the Barbican, Aquarium & City Centre
- uPVC double-glazing & gas central heating
STUNNING MEWS STYLE FAMILY HOME - MUST BE VIEWED. You get a lot for your money with this property. This charming character period property has been renovated to a high standard with a bespoke barn-style extension. This deceptively spacious, light accommodation is laid out over 3 storeys with generous storage in every room. The ground floor comprises of an impressive Shaker style kitchen/dining room with a gas Arga, in addition to a modern gas oven. There is a high ceiling, stone walls & velux windows within an extension that provides a unique, bright living room & utility room. Furthermore, there is a wet room/wc, a downstairs cloakroom & a store room (which could be converted into a separate dining room or additional bedroom)
At first floor level, 2 bedrooms, a spacious family bathroom & useful study. At second floor level, a large, bright master bedroom with vellum windows, fitted wardrobes & more storage.
COMMERCIAL ROAD, PLYMOUTH, PL4 0LE
LOCATION
The property is situated in Commercial Road, a stone’s throw from Plymouth’s Historic Barbican. Nearby are numerous cafes, restaurants, the Marine Aquarium, Mayflower Steps, Sutton Harbour & Queen Anne’s Battery. Around the corner there is access to beautiful sea views, a small children’s park, a green area to walk dogs & a small beach. Plymouth City Centre is a 15 minute walk or 5 minute bus ride away. Once on the Barbican, a short walk onto Plymouth Hoe open us to more historical monuments & breathtaking views across to Drakes Island & Mount Edgcumbe .
ACCOMMODATION
Panel part double-glazed front door opening into:
ENTRANCE LOBBY
2.18m x 0.97m (7'2 x 3'2)Panel part-glazed door opening into;
HALL
Connecting with the kitchen/dining room. Door to;
CLOAKROOM
3.23m x 1.19m (10'7 x 3'11)Clothes hanging rail. Excellent storage including over-head areas. Door into;
STORE ROOM
3.81m x 2.44m overall incl run of 0.61m deep builtBuilt-in storage cupboards on one side. Fitted shelving. Wall-mounted Biasi gas-fired boiler servicing the central heating and domestic hot water. Double-glazed window with shutters to the front elevation.
KITCHEN/DINING ROOM
5.05m max x 4.04m (16'7 max x 13'3)A characterful room with high ceilings in part. Fitted kitchen with hard wood work surfaces. Under-mounted Belfast-style sink with flexible tap and tiled splash-back. Gas-fired range style cooker set into a recess with a tiled splash-back. Useful cupboard and drawer storage. Space and plumbing suitable for automatic dishwasher. Window to the rear elevation. Staircase rising to the first floor accommodation with archway to:
LIVING ROOM
4.67m x 3.07m (15'4 x 10'1)4 double-glazed roof lights. Natural stone walls. Inset lighting. 2 doors leading to;
STORAGE AREA
Storage area with useful built-in storage. Doorway into;
WET ROOM
A fully-tiled wet room with a thermostatic shower, close coupled wc and pedestal wash hand basin.
UTILITY ROOM
1.78m x 1.35m (5'10 x 4'5)Providing excellent storage. Plumbing suitable for an automatic washing machine.
FIRST FLOOR LANDING
Staircase continuing to rise to the second floor.
BEDROOM TWO
3.76m 3.66m max (12'4 12 max)Window with fitted shutter to the front elevation.
BEDROOM THREE
3.68m x 1.83m max (12'1 x 6 max)Window with fitted shutter to the front elevation.
BATHROOM
3.25m x 3.15m max (10'8 x 10'4 max)A light and airy room with 2 windows to the rear elevation. White modern style suite comprising a tiled corner shower with Designa electrically-heated shower, oval-shaped panel bath with side-set mixer tap, shower attachment and tiled splash-backs, wall-hung wash hand basin with a tiled splash-back and a close coupled wc. Storage cupboards.
STUDY
2.08m x 1.68m (6'10 x 5'6)Storage. Staircase rises to:
SECOND FLOOR
MASTER BEDROOM
6.30m x 4.47m max (20'8 x 14'8 max)Double-glazed window to the rear elevation. 2 Velux-style double-glazed windows with fitted blinds to the front elevation. A spacious room with multiple down-lighters. Eaves storage areas. Run of built-in wardrobes/cupboard storage along one side.
COUNCIL TAX
Plymouth City Council
Council Tax Band: A
SERVICES
The property is connected to all the mains services: gas, electricity, water and drainage.
Energy Efficiency and Environmental Impact

Although these particulars are thought to be materially correct their accuracy cannot be guaranteed and they do not form part of any contract.
Property data and search facilities supplied by www.vebra.com


















