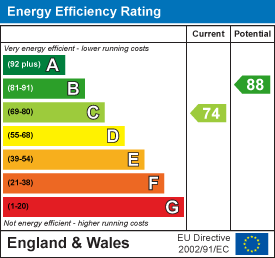
429 Durham Road
Low Fell
Gateshead
NE9 5AN
Chevington, Leam Lane, Gateshead
Offers Over £115,000 Sold (STC)
3 Bedroom House - Semi-Detached
Located on the popular Leam Lane Estate, this spacious three-bedroom semi-detached house presents an excellent opportunity for those seeking a family home with potential. Upon entering, you are welcomed by an inviting entrance lobby that leads into a generous lounge, perfect for relaxation and entertaining. The breakfasting kitchen is a delightful space for family meals, complemented by a practical utility room that adds to the home's functionality. The first floor boasts three well-proportioned bedrooms, providing ample space for family living, alongside a three piece suite with shower over bath. While the property does require some internal work, it has recently benefited from a newly installed gas central heating boiler, ensuring warmth and comfort throughout the colder months.
Externally, the property features gardens to both the front and rear, offering a lovely outdoor space for children to play or for gardening enthusiasts to cultivate their green fingers. The rear garden is particularly noteworthy, as it includes two large sheds for additional storage or workshop space. Furthermore, a driveway provides off-street parking for one vehicle, adding to the convenience of this home. This property is realistically priced and is sure to attract considerable interest. We highly recommend viewing to fully appreciate the potential this home has to offer. Don’t miss out on the chance to make this house your own. NO CHAIN.
ENTRANCE LOBBY
LOUNGE
 6.28 x 3.49 (20'7" x 11'5")
6.28 x 3.49 (20'7" x 11'5")
BREAKFASTING KITCHEN
 3.42 x 2.97 (11'2" x 9'8")
3.42 x 2.97 (11'2" x 9'8")
UTILITY
 2.87 x 2.21 (9'4" x 7'3")
2.87 x 2.21 (9'4" x 7'3")
ACCOMMODATION FIRST FLOOR
BEDROOM ONE
 3.54 x 3.16 (11'7" x 10'4" )
3.54 x 3.16 (11'7" x 10'4" )
BEDROOM TWO
 4.17 x 3.10 (13'8" x 10'2" )
4.17 x 3.10 (13'8" x 10'2" )
BEDROOM THREE
 3.31 x 1.97 (10'10" x 6'5")
3.31 x 1.97 (10'10" x 6'5")
BATHROOM/ W.C

EXTERNAL

Property disclaimer
IMPORTANT NOTE TO PURCHASERS: We endeavour to make our sales particulars accurate and reliable, however, they do not constitute or form part of an offer or any contract and none is to be relied upon as statements of representation or fact. The services, systems and appliances listed in this specification have not been tested by us and no guarantee as to their operating ability or efficiency is given. All measurements have been taken as a guide to prospective buyers only, and are not precise. Floor plans where included are not to scale and accuracy is not guaranteed. If you require clarification or further information on any points, please contact us, especially if you are travelling some distance to view. Fixtures and fittings other than those mentioned are to be agreed with the seller. We cannot also confirm at this stage of marketing the tenure of this house.
Energy Efficiency and Environmental Impact

Although these particulars are thought to be materially correct their accuracy cannot be guaranteed and they do not form part of any contract.
Property data and search facilities supplied by www.vebra.com



