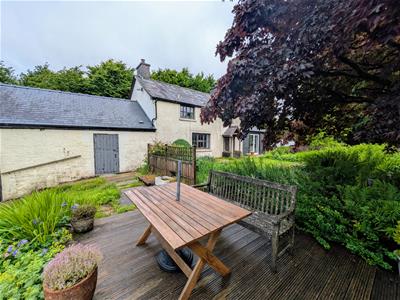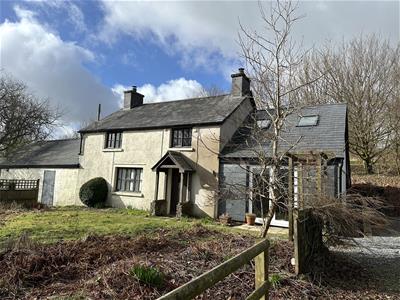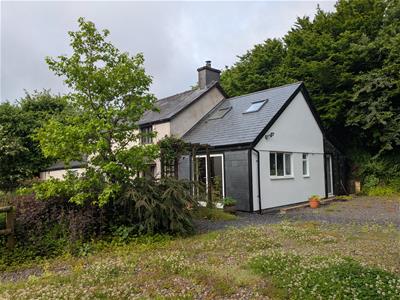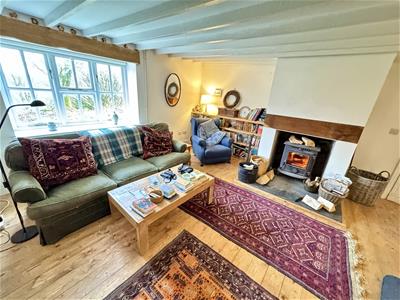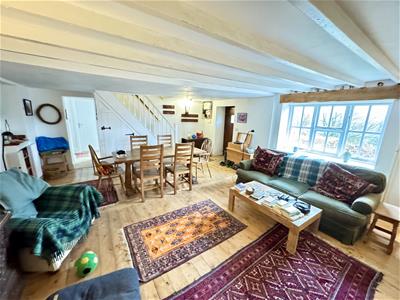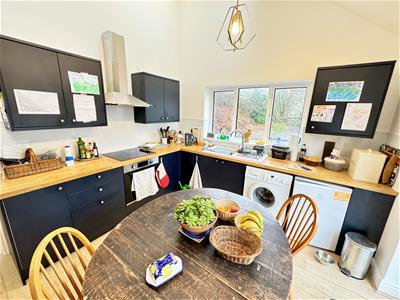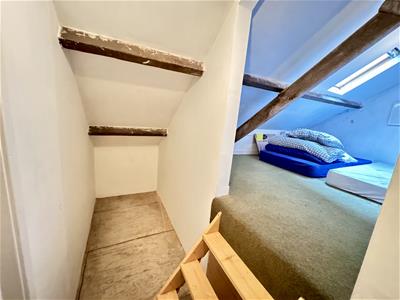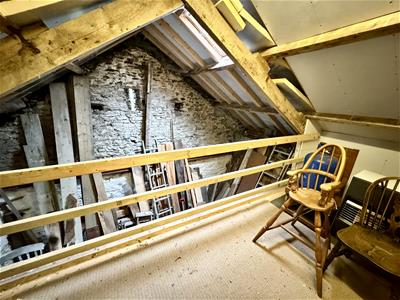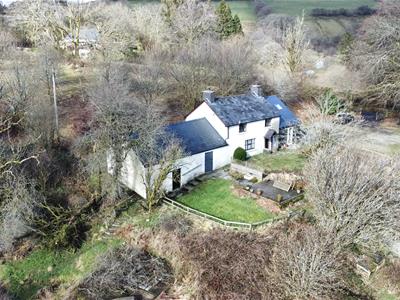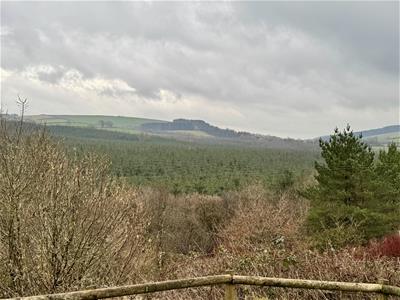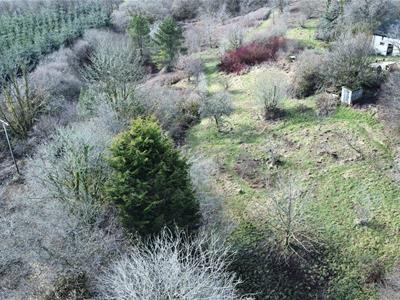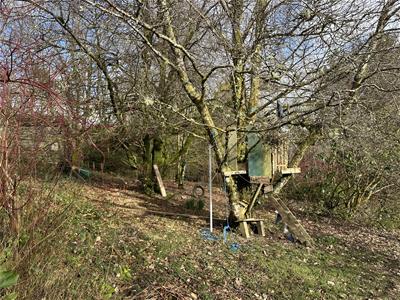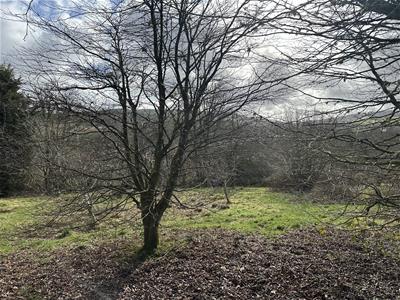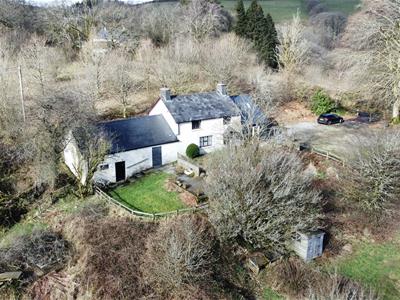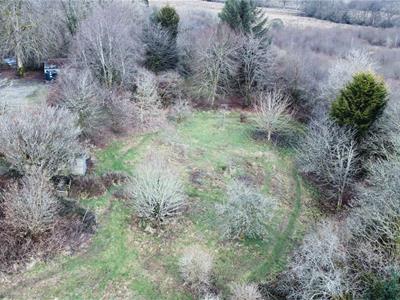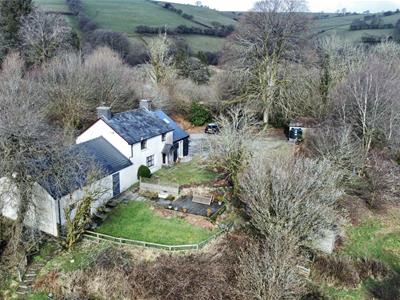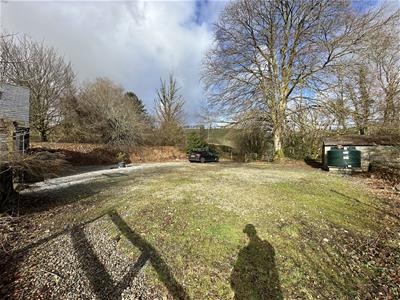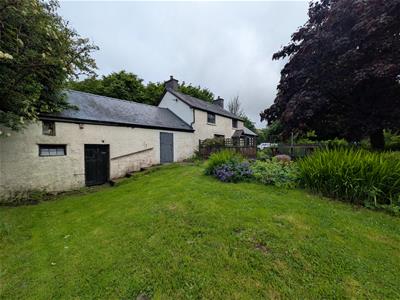
39 High Street
Lampeter
Ceredigian
SA48 7BB
Rhydcymerau, Llandeilo
Offers Based On £475,000 Sold (STC)
6 Bedroom Land - Small Holding
- Recently refurbished cottage
- Inviting feature fire place
- Up to 6 bedroomed property
- 3 acres of land
- Decked terrace area to take advantage of the views
- Picturesque views all around
- Mature gardens and grounds
- Planted orchard
- Timber clad workshop/ garage
A delightfully situated country cottage set in approximately 3 acres with picturesque views over surrounding countryside, forestry and towards the Brechfa forest.
This charming cottage offers refurbished accommodation with the benefit of oil fired central heating with up to 5/6 bedroomed accommodation, together with attached workshop.
A property that must be viewed to be fully appreciated.
The property stands in some 3 acres of mature gardens, grounds, orchards and woodland. The whole enjoying picturesque views in a tucked away yet not secluded setting approximately 1/2 a mile on the outskirts of the rural community of Rhydcymerau, on the edge of the Brechfa forest, providing miles of outriding, walking and mountain biking opportunities .
LOCATION
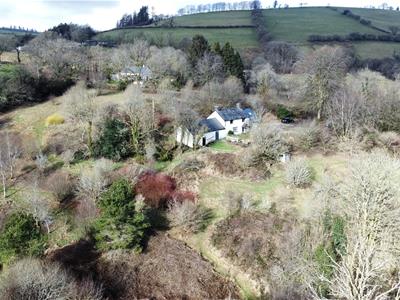 Enviously situated in a tucked away yet not secluded setting on the outskirts of the rural community of Rhydcymerau & on the edge of the Brechfa forest, providing miles of outriding, walking and mountain biking opportunities. This property is ideally placed for nature & outdoor enthusiasts looking for peace & tranquility.
Enviously situated in a tucked away yet not secluded setting on the outskirts of the rural community of Rhydcymerau & on the edge of the Brechfa forest, providing miles of outriding, walking and mountain biking opportunities. This property is ideally placed for nature & outdoor enthusiasts looking for peace & tranquility.
DESCRIPTION
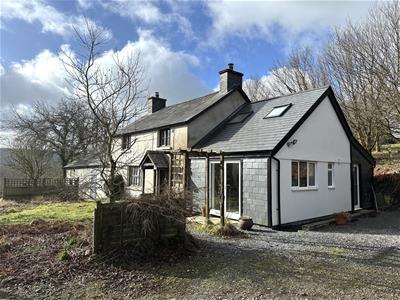 Bryn Bach is a particularly appealing cottage recently having been refurbished to a high standard with a benefit of oil fired central heating together with a lovely and inviting wood burning stove in the main living room. The property has an en-suite bedroom to the ground floor with upto 4 further bedrooms to the first floor, making a great home for the extended family with enough room for everybody !
Bryn Bach is a particularly appealing cottage recently having been refurbished to a high standard with a benefit of oil fired central heating together with a lovely and inviting wood burning stove in the main living room. The property has an en-suite bedroom to the ground floor with upto 4 further bedrooms to the first floor, making a great home for the extended family with enough room for everybody !
There's also a loft room providing a further over flow bedroom and useful workshop to the side. The accommodation provides more particularly the followings:
FRONT ENTRANCE DOOR to:
LIVING ROOM
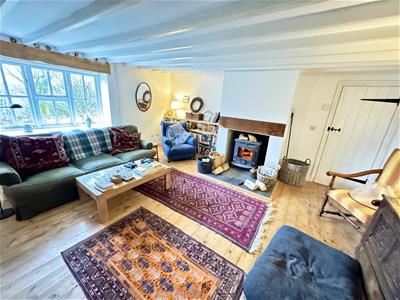 6.86m x 4.88m,2.74m (22'6 x 16,9)A characterful room with a feature fire place having a wood burning stove or a slate half with oak mantle over. Front windows, radiators.
6.86m x 4.88m,2.74m (22'6 x 16,9)A characterful room with a feature fire place having a wood burning stove or a slate half with oak mantle over. Front windows, radiators.
INNER HALLWAY
Leading to:
FEATURE KITCKEN
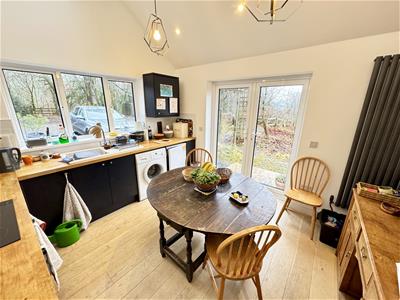 3.81m x 3.30m (12'6 x 10'10)An impressive room with an open vaulted ceiling incorporating 2 Velux roof window to allow light to stream into this lovely room, and having a modern range of kitchen use at base and wall level incorporating a ceramic single drainage sink unit, fitted oven and hob with extracted hood over, space for automatic washing machine and fridge. Contemporary styled upright radiator, exposed timber flooring, French door to front.
3.81m x 3.30m (12'6 x 10'10)An impressive room with an open vaulted ceiling incorporating 2 Velux roof window to allow light to stream into this lovely room, and having a modern range of kitchen use at base and wall level incorporating a ceramic single drainage sink unit, fitted oven and hob with extracted hood over, space for automatic washing machine and fridge. Contemporary styled upright radiator, exposed timber flooring, French door to front.
BATHROOM
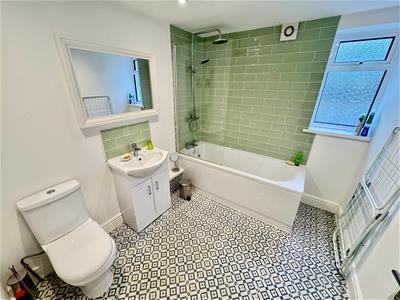 2.54m x 2.18m (8'4 x 7'2)Tastefully fitted with bath having a shower unit over, vanity unit incorporating wash basin, toilet, attractive tiled walls, radiator, side window.
2.54m x 2.18m (8'4 x 7'2)Tastefully fitted with bath having a shower unit over, vanity unit incorporating wash basin, toilet, attractive tiled walls, radiator, side window.
REAR SUN LOUNGE
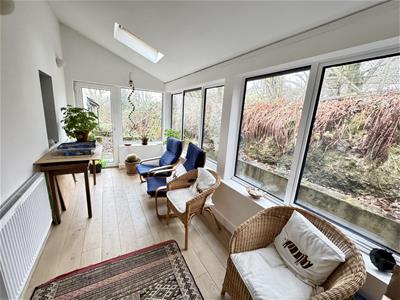 5.64m x 2.06m (18'6 x 6'9)Having timber floor, windows to side and rear, radiator, side entrance door.
5.64m x 2.06m (18'6 x 6'9)Having timber floor, windows to side and rear, radiator, side entrance door.
REAR PORCH/ BOOT ROOM
With tiled floor, spotlighting, radiator, side glazed door.
GROUND FLOOR BEDROOM
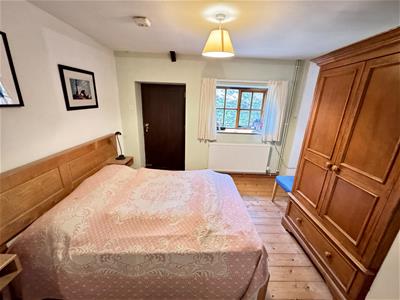 3.28m x 2.74m (10'9 x 9)Accessed from the living room or with an independent external door providing potential for a self contained living space/annexe.
3.28m x 2.74m (10'9 x 9)Accessed from the living room or with an independent external door providing potential for a self contained living space/annexe.
Timber flooring with rear window and door,
OPEN PLAN DRESSING AREA/ HALLWAY
With external stable entrance door allowing this to be used as a separate accommodation if so required
SHOWER ROOM
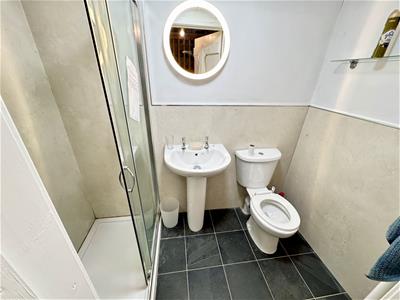 Having shower cubicle, wash hand basin, toilet, heated towel rail, extractor fan
Having shower cubicle, wash hand basin, toilet, heated towel rail, extractor fan
STAIRS FROM HALLWAY UP TO LANDING
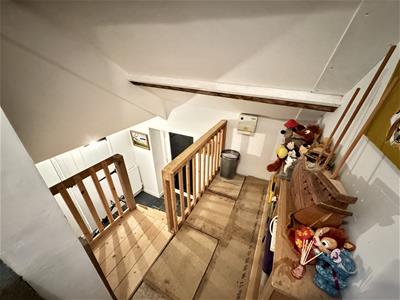 Radiator.
Radiator.
Leading to:
DOOR TO STORAGE MEZANINE
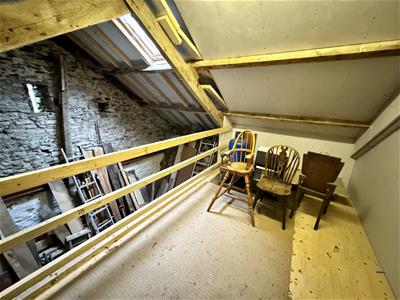 Overlooking the workshop
Overlooking the workshop
LOFT BEDROOM 5
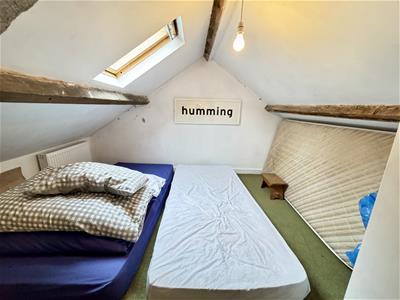 3.76m x 3.05m (12'4 x 10)This has been used as overflow accommodation, having limited head room with Velux roof window, radiator, exposed beams.
3.76m x 3.05m (12'4 x 10)This has been used as overflow accommodation, having limited head room with Velux roof window, radiator, exposed beams.
FIRST FLOOR
With stairs from the living room leading to:
BEDROOM 1
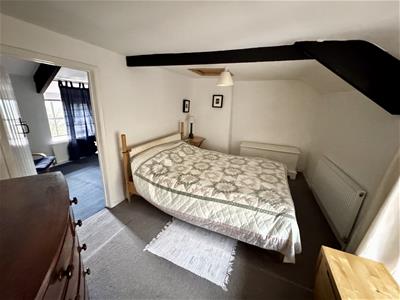 17.98m x 1.70m (max) (59 x 5'7 (max))Rear window, radiator exposed beams
17.98m x 1.70m (max) (59 x 5'7 (max))Rear window, radiator exposed beams
THROUGH BEDROOM 2
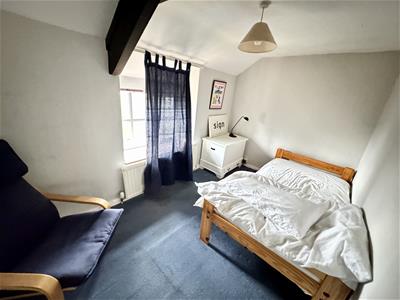 3.66m x 2.08m (12 x 6'10)Accessed from bedroom 1 with front window Radiator
3.66m x 2.08m (12 x 6'10)Accessed from bedroom 1 with front window Radiator
BEDROOM 3
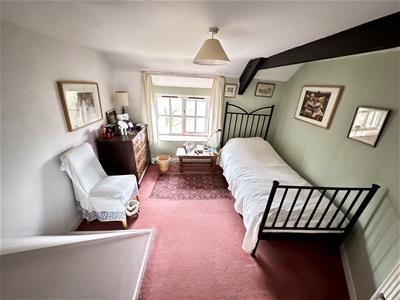 3.20m x 3.73m (10'6 x 12'3)Front window, radiator,
3.20m x 3.73m (10'6 x 12'3)Front window, radiator,
BEDROOM 4
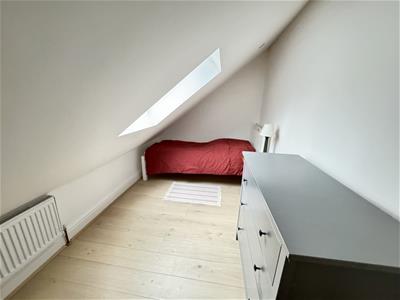 3.76m x 2.21m (12'4 x 7'3)Radiator, Velux roof window with sloping ceiling having limited head room.
3.76m x 2.21m (12'4 x 7'3)Radiator, Velux roof window with sloping ceiling having limited head room.
EXTERNALLY
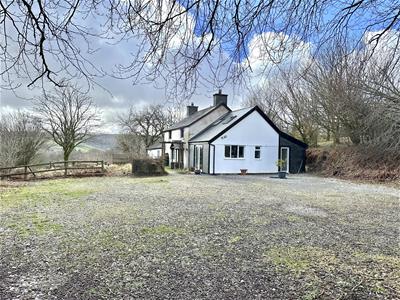 The property has mature gardens and grounds surrounding the property which has been allowed to revert to nature and to encourage wildlife in recent years with a planted orchard area. to the side of the property is a gated entrance off the road leading to an extensive gravelled parking and turning area.
The property has mature gardens and grounds surrounding the property which has been allowed to revert to nature and to encourage wildlife in recent years with a planted orchard area. to the side of the property is a gated entrance off the road leading to an extensive gravelled parking and turning area.
WORKSHOP
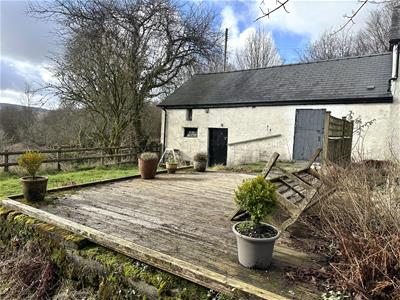 4.88m x 4.78m (16' x 15'8)A dry storage area having been reroofed housing the oil fired boiler and hot water cylinder.
4.88m x 4.78m (16' x 15'8)A dry storage area having been reroofed housing the oil fired boiler and hot water cylinder.
EXTERNAL GARAGE / WORKSHOP
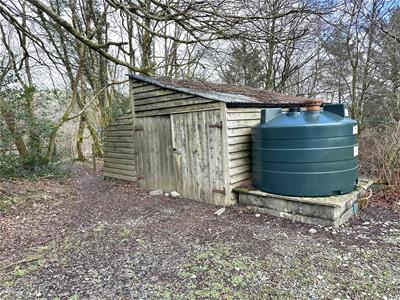 Being timber clad
Being timber clad
FRONT GARDENS and DECKED TERRACE.
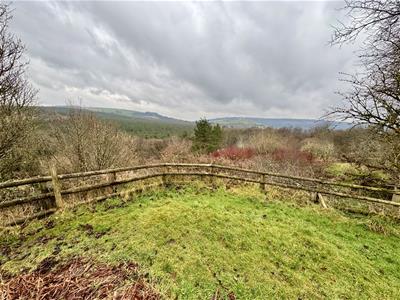 To take advantage of the lovely views over the surrounding countryside
To take advantage of the lovely views over the surrounding countryside
THE LAND
Surrounds the property to 3 sides, being ideal for those having nature and conservation interests at heart, being a mix of woodland and grassed areas although has not been grazed for a number of years.
DIRECTIONS
The property's best approached from Llanybydder by taking the B4337 on entering the village of Rhydcymerau take a left hand turning, proceed for approximately 300 yards and the property can be found on the right hand side
What3words
Fruity.sheds.auts
SERVICES
We are informed the property is connected to mains water, mains electricity, private drainage, oil fired central heating, telephone and broadband available
COUCIL TAX BAND - D
We understand the Amount payable per annum is - £2048
Although these particulars are thought to be materially correct their accuracy cannot be guaranteed and they do not form part of any contract.
Property data and search facilities supplied by www.vebra.com
