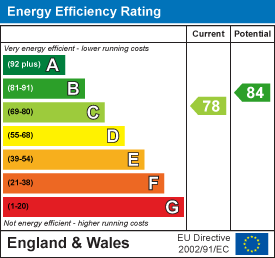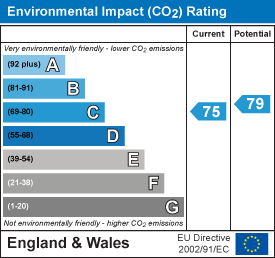The Estate Office
Waterhouse Lane
Kingswood
Surrey
KT20 6HS
Box Hill Road, Tadworth
Per Month £4,000 p.c.m. To Let
4 Bedroom House - Detached
- Luxurious Bungalow
- Four Double Bedrooms
- Three Bath/Shower Rooms
- Outstanding Views
- Sitting Room
- Kitchen/Family Room
- Utility Room
- Bi-Folding Doors To Garden
- Off Road Parking
- Available From end of March 2025
This spacious and contemporary four double bedroom detached bungalow is located within Box Hill and offers the most amazing views. The accommodation comprises a spacious hallway, sitting room with vaulted ceiling, open-plan kitchen/breakfast/family room, utility room, three luxury bath/shower rooms and a beautiful garden from which to admire the views. Three of the rooms have bi-fold doors opening to the rear garden and there is off-road parking. This property has been re-decorated throughout and is available from end of March 2025, unfurnished. Gas and water included.
TERMS: Tenancy term to be agreed between Landlord and Tenant. Rent payable monthly in advance. The tenant is responsible for the cost of all utility bills applicable to this property and council tax. A security deposit will be required in cleared funds prior to the start of the tenancy, which will be lodged with the Tenant Deposit Scheme. Should a tenant need to be released early from the Tenancy this is subject to the Landlord being in agreement. Figures to be confirmed upon request. All other terms are subject to negotiation and agreement.
Council Tax Band: G
Deposit: £4615.38 (5 weeks)
Tenancy: 12 months
PROPERTY AT A GLANCE
 * Contemporary detached bungalow
* Contemporary detached bungalow
* Outstanding views
* Four double bedrooms
* Three luxury bath/shower rooms
* Welcoming entrance hall
* Wide hallways
* Sitting room
* Open-plan modern kitchen/breakfast/family room
* Utility room
* Beautiful rear garden with outstanding views
* Off road parking
* Gas and water included
PROPERTY FEATURES
* Wood style flooring to the hallways, utility room and kitchen/breakfast family room
* Double glazed throughout
* Bi-folding doors to the sitting room, kitchen/family room and master bedroom
* Modern fitted kitchen with gloss units, work surfaces over, extensive range of integrated appliances and central island with breakfast bar
* Fitted wardrobes to three bedrooms
* Vaulted ceiling to two rooms
* Beautiful rear garden with fabulous views and large sun terrace
ROOM DIMENSIONS
* Sitting room - 20'1" x 14'3" (6.12m x 4.34m)
* Kitchen/breakfast/family room - 30'3" x 15'1" (9.22m x 4.60m)
* Utility room - 9'3" x 7'2" (2.82m x 2.18m)
* Bedroom - 20'1" x 14'3" (6.12m x 4.34m)
* En-suite bath/shower room - 9'6" x 6'7" (2.90m x 2.01m)
* Bedroom - 11'3" x 9'2" (3.43m x 2.79m
* En-suite shower room - 6'7" x 5'7" (2.01m x 1.70m)
* Bedroom - 16'5" x 13'7" (5.00m x 4.14m)
* Bedroom - 13'7" x 13'4" (4.14m x 4.06m)
* Family bath/shower room - 9'7" x 7'6" (2.92m x 2.29m)
Energy Efficiency and Environmental Impact


Although these particulars are thought to be materially correct their accuracy cannot be guaranteed and they do not form part of any contract.
Property data and search facilities supplied by www.vebra.com
















