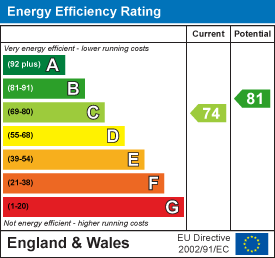
18-19 Union Street
Ryde
Isle Of Wight
PO33 2DU
Pitt Street, Ryde, PO33 3EB
Guide Price £435,000
4 Bedroom House - Detached
- Substantial Detached Family Home
- 4-5 Double Bedrooms * 3 Bathrooms
- Large Sitting Room * Dining Room
- Fitted Kitchen with Utility Room
- Great Top Floor 3 Room Arrangement
- Lawned/Patio Garden * Ample Parking
- Summer House, Shed and Garage Store
- Easy Walk to Schools, Town & Sea Front
- Tenure: Freehold * EPC Rating: C (74)
- Council Tax: E * Gas CH & Double Glazing
SUPERBLY SPACIOUS AND VERSATILE DETACHED FAMILY HOME!
This substantial 4 DOUBLE BEDROOM, 3 BATHROOM detached family home in desirable Ryde seamlessly blends charming mock Tudor features with the comforts of modern living. The spacious 3 STOREY accommodation includes a welcoming entrance hallway, a well-equipped fitted kitchen/breakfast room, practical utility room plus downstairs w.c., as well as study and generously sized sitting and dining rooms - perfect for both family time and entertaining. The first floor offers 3 of the double bedrooms (the 'master' with en suite facilities) plus a family bathroom; the second floor comprising a great arrangement including snug, bedroom, dressing area and further shower room - ideal for guest accommodation or a family member requiring individual living space. Outside you'll find AMPLE PARKING, a lawned/patio PRIVATE GARDEN with outhouses and a small GARAGE/STORE. Conveniently located just a 15-minute walk to Ryde town centre, and close to local schools and shops, this well-presented property offers the ideal family lifestyle. **PLEASE VIEW VIRTUAL TOUR**
ACCOMMODATION:
Multi-paned door with adjacent window to:
HALLWAY:
Large welcoming hall with radiator. Tiled floor with carpeted stairs leading to upper floors (with cupboards below). Tiled flooring. Doors to:
SITTING ROOM:
Attractive triple aspect room with double glazed windows to front and rear, plus sliding patio doors to side garden. Radiators x 2. Feature fireplace with with inset coal effect fire. Open aspect into:
DINING ROOM:
Designated dining room with double glazed window to rear. Radiator. Return door to Hallway.
STUDY:
Ideal study (or music/play room) with double glazed window to front. Radiator.
KITCHEN/BREAKFAST ROOM:
Good sized kitchen comprising range of white gloss fronted cupboard and drawer units with contrasting work surfaces over incorporating inset 1.5 bowl sink unit. Integral appliances: Ceramic hob and double oven; dishwasher, fridge and freezer. Inset wine rack. Tiled flooring and splashbacks Recessed breakfast area Radiator. Double glazed window to rear; door to outside. Doorway to Utility Room:
UTILITY ROOM and WC:
Useful room with further units and work surface. Plumbing for washing machine. Vaillant gas combination boiler. Lino flooring. Door to downstairs cloakroom comprising w.c. and wash basin; extractor fan and continuation of lino flooring. Extractor.
FIRST FLOOR LANDING:
Carpeted landing with airing cupboard housing hot water tank. Radiator. Stairs leading to second floor Doors to:
MASTER BEDROOM:
Large carpeted dual aspect room with double glazed windows to front and side. Excellent range of fitted wardrobes/cupboards. Radiators x 2. Door to:
EN SUITE:
Fully tiled room comprising suite of fully tiled shower cubicle, vanity wash basin and w.c. Radiator. Shaver light. Obscured double glazed window.
BEDROOM 2:
Double bedroom with double glazed windows to front. Radiator.
BEDROOM 3:
Carpeted double bedroom with window to rear. Radiator.
FAMILY BATHROOM:
Suite comprising Jacuzzi bath with shower over; vanity wash basin and w.c. Heated towel rail. Illuminated mirrored cabinet. Tiled flooring. Window to rear.
SECOND FLOOR ARRANGEMENT:
This floor offers a superb arrangement of 3 rooms plus shower room:
LANDING/SNUG:
Comfortable living area with doors to Bedroom 4 and Shower Room:
BEDROOM 4 with DRESSING ROOM:
Expansive 'double' room with 'dressing room' and part-divisional wall with side access to the bedroom area. Velux windows x 2. Deep under eaves storage. Radiator.
SHOWER ROOM:
Suite comprising tiled shower cubicle, wash hand basin and w.c. Access to eaves. Door to cupboard housing hot water boiler (servicing the top floor).
GARDENS:
Set within a very wide plot, there is a side lawned garden with timber summer house and leading to the rear patio garden. Timber shed/workshop. Gated access leading to the front.
DRIVEWAY & GARAGE STORE:
Wide block paved driveway providing parking ample space for 3 vehicles. This leads to the garage/workshop/store.
TENURE & OTHER PROPERTY FACTS:
Tenure: Leasehold (1000 year leasehold term, 830 years remaining)
Ground Rent: 10.00 PA
Council Tax Band: E
Flood Risk: None
Conservation Area: No
Sellers' Situation: Down-sizing
Energy Efficiency and Environmental Impact

Although these particulars are thought to be materially correct their accuracy cannot be guaranteed and they do not form part of any contract.
Property data and search facilities supplied by www.vebra.com





















