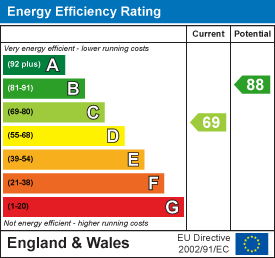Foxhall Estate Agents
625 Foxhall Road
Ipswich
Suffolk
IP3 8ND
Spindler Close, Kesgrave, Ipswich
Guide price £290,000
3 Bedroom House - Mid Terrace
- SOUGHT AFTER LOCATION WITHIN POPULAR GRANGE FARM AND WELL SERVED BY AN EXCELLENT RANGE OF LOCAL AMENITIES
- HIGHLY REGARDED KESGRAVE HIGH SCHOOL CATCHMENT AREA (SUBJECT TO AVAILABILITY))
- GARAGE AND OFF ROAD PARKING
- ENCLOSED EASTERLY FACING REAR GARDEN
- FAMILY BATHROOM, EN-SUITE SHOWER ROOM AND GROUND FLOOR CLOAKROOM
- THREE BEDROOMS
- LOUNGE 17'11 x 10'3 INCREASING TO 11'1
- KITCHEN / DINER 13'10 x 9'5
- GAS HEATING VIA RADIATORS AND DOUBLE GLAZED WINDOWS
- FREEHOLD - COUNCIL TAX BAND C
SOUGHT AFTER LOCATION WITHIN POPULAR GRANGE FARM AND WELL SERVED BY AN EXCELLENT RANGE OF LOCAL AMENITIES - HIGHLY REGARDED KESGRAVE HIGH SCHOOL CATCHMENT AREA (SUBJECT TO AVAILABILITY) - GARAGE AND OFF ROAD PARKING - ENCLOSED EASTERLY FACING REAR GARDEN - FAMILY BATHROOM, EN-SUITE SHOWER ROOM AND GROUND FLOOR CLOAKROOM - THREE BEDROOMS - LOUNGE 17'11 x 10'3 INCREASING TO 11'1 - KITCHEN / DINER 13'10 x 9'5 - GAS HEATING VIA RADIATORS AND DOUBLE GLAZED WINDOWS
***Foxhall Estate Agents*** are delighted to offer for sale this nicely presented three bedroom mid terrace house situated in a highly sought after position within the popular Grange Farm development well served by an excellent range of local amenities nearby.
The property also falls within the highly regarded Kesgrave High School catchment area (subject to availability) and benefits from a garage, off road parking and easterly facing rear garden, gas heating via radiators and double glazed windows.
The accommodation comprises entrance hall, cloakroom, lounge 17'11 x 10'3 INCREASING TO 11'1, kitchen / diner 13'10 x 9'5 and three bedrooms, family bathroom suite, en-suite shower room.
Front Garden
Artificial lawn.
Entrance door to.
Entrance Hall
Radiator, coved ceiling and doors to.
Cloakroom
 Low level W.C., pedestal wash hand basin, extractor, radiator.
Low level W.C., pedestal wash hand basin, extractor, radiator.
Lounge
 5.46m x 3.12m (increasing to 3.35m) (17'11 x 10'3Double glazed window to front, cupboard under the stairs, two radiators, fire surround, door to.
5.46m x 3.12m (increasing to 3.35m) (17'11 x 10'3Double glazed window to front, cupboard under the stairs, two radiators, fire surround, door to.
Kitchen / Diner
 4.22m x 2.87m (13'10" x 9'4")Kitchen - well fitted comprising one and a quarter bowl single drainer stainless steel sink unit with drawers and cupboards under, roll top worksurfaces with drawers and cupboards under and wall mounted cupboards over, wall mounted boiler (we understand from the vendor this was last serviced in January 2025), fridge freezer, dish washer, washing machine, oven, hob, extractor, double glazed window to rear.
4.22m x 2.87m (13'10" x 9'4")Kitchen - well fitted comprising one and a quarter bowl single drainer stainless steel sink unit with drawers and cupboards under, roll top worksurfaces with drawers and cupboards under and wall mounted cupboards over, wall mounted boiler (we understand from the vendor this was last serviced in January 2025), fridge freezer, dish washer, washing machine, oven, hob, extractor, double glazed window to rear.
Dining area - radiator with double glazed patio doors to outside.
First Floor Landing
Access to loft, doors to.
Bedroom One
 3.15m x 3.56m (reducing to 2.72m) (10'4 x 11'8 (reDouble glazed window to front, radiator, built in wardrobe and door to.
3.15m x 3.56m (reducing to 2.72m) (10'4 x 11'8 (reDouble glazed window to front, radiator, built in wardrobe and door to.
En-Suite Shower Room
 Shower, low level W.C., pedestal wash hand basin, extractor fan, obscure double glazed window to front.
Shower, low level W.C., pedestal wash hand basin, extractor fan, obscure double glazed window to front.
Bedroom Two
 3.56m x 2.34m (11'8 x 7'8)Double glazed window to rear, built in wardrobe, radiator,.
3.56m x 2.34m (11'8 x 7'8)Double glazed window to rear, built in wardrobe, radiator,.
Bedroom Three
 2.49m x 1.80m (8'2 x 5'11)Double glazed window to rear, built in wardrobe, radiator.
2.49m x 1.80m (8'2 x 5'11)Double glazed window to rear, built in wardrobe, radiator.
Bathroom
 2.31m x 1.55m (7'7 x 5'1)Panel bath, low level W.C., pedestal wash hand basin with mixer, radiator, extractor fan.
2.31m x 1.55m (7'7 x 5'1)Panel bath, low level W.C., pedestal wash hand basin with mixer, radiator, extractor fan.
Rear Garden
 Enclosed by timber fencing with a patio and gate to a rear alleyway which is used by three properties including this one. This in turn leads to the garage.
Enclosed by timber fencing with a patio and gate to a rear alleyway which is used by three properties including this one. This in turn leads to the garage.
Garage
 With a pitched roof, up and over door and on the opposite side is an allocated parking space.
With a pitched roof, up and over door and on the opposite side is an allocated parking space.
Agents Note
Tenure - Freehold
Council Tax Band - C
Energy Efficiency and Environmental Impact

Although these particulars are thought to be materially correct their accuracy cannot be guaranteed and they do not form part of any contract.
Property data and search facilities supplied by www.vebra.com





