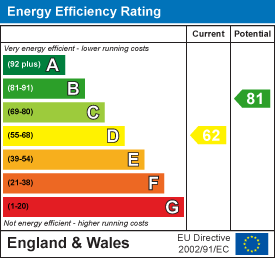
45 Front Street
Chester Le Street
DH3 3BH
Cloverhill Court, Stanley
£190,000 Sold (STC)
4 Bedroom House - Semi-Detached
- NO CHAIN
- IMMACULATE HOME
- FOUR BEDROOMS
- VERSATILE CONVERTED GARAGE
- WALK-IN WARDROBE
- NEW EN-SUITE
- DOUBLE DRIVEWAY
- HIGHLY SOUGHT-AFTER LOCATION
- STUNNING THROUGHOUT
- VIEWING RECOMMENDED
* NO CHAIN * IMMACULATE FOUR-BEDROOM HOME * VERSATILE CONVERTED GARAGE * WALK-IN WARDROBE * NEW EN-SUITE * DOUBLE DRIVEWAY * HIGHLY SOUGHT-AFTER LOCATION * STUNNING THROUGHOUT *
This exceptional home has been significantly enhanced, offering stylish and flexible living space that is beautifully presented throughout.
Located in a desirable development, the property boasts a generous plot with a double driveway, well-maintained gardens, and an enclosed rear garden – the perfect spot for relaxing or entertaining.
Internally, the layout has been thoughtfully improved. A converted garage has created a fourth bedroom, offering a versatile space that could also be used as a home office, playroom, or additional reception room. The stunning master bedroom has been remodelled to incorporate a walk-in wardrobe, while a brand-new en-suite adds further luxury.
The ground floor features a welcoming entrance porch, a spacious lounge, a separate dining room, a sleek and modern kitchen, a useful utility room, and a downstairs WC. The home is finished to an exceptional standard, with stylish décor and high-quality fittings throughout.
Upstairs, the remaining three bedrooms are all well-proportioned, complemented by a contemporary family bathroom.
Positioned in the traditionally well-regarded Cloverhill Court, Stanley, the property is within easy reach of local amenities, including shops, supermarkets, cafés, and restaurants. Excellent transport links provide quick access to Chester le Street, Durham, and Newcastle, making it ideal for commuters. Families will appreciate the nearby schools, while outdoor enthusiasts can enjoy scenic walks at Beamish Woods and Causey Arch. The world-famous Beamish Museum is also just a short distance away.
A stunning home offering space, style, and versatility – early viewing is recommended!
GROUND FLOOR
Entrance Lobby
Lounge
5.7 x 3.5 max (18'8" x 11'5" max)
Dining Room
3.6 x 3.2 (11'9" x 10'5")
Bedroom
4.8 x 2.5 (15'8" x 8'2")
Kitchen
3.4 x 2.7 (11'1" x 8'10")
Utility
1.7 x 1.5 (5'6" x 4'11")
Downstairs WC
FIRST FLOOR
Landing
Bedroom
3.2 x 2.7 (10'5" x 8'10")
Walk-In Wardrobe
En-Suite
1.9 x 1.7 (6'2" x 5'6")
Bedroom
3.1 x 2.9 (10'2" x 9'6")
Bedroom
3.1 x 2.5 (10'2" x 8'2")
Bathroom
2 x 1.7 (6'6" x 5'6")
Agent's Notes
Electricity Supply: Mains
Water Supply: Mains
Sewerage: Mains
Heating: Gas Central Heating
Broadband: Basic 6 Mbps, Superfast 56 Mbps, Ultrafast 1,139 Mbps
Mobile Signal/Coverage: Good
Tenure: Leasehold, 105 years remaining, £210pa
Council Tax: Durham County Council, Band C - Approx. £2,161 p.a
Energy Rating: D
Disclaimer: The preceding details have been sourced from the seller and OnTheMarket.com. Verification and clarification of this information, along with any further details concerning Material Information parts A, B & C, should be sought from a legal representative or appropriate authorities. Robinsons cannot accept liability for any information provided.
Energy Efficiency and Environmental Impact

Although these particulars are thought to be materially correct their accuracy cannot be guaranteed and they do not form part of any contract.
Property data and search facilities supplied by www.vebra.com















