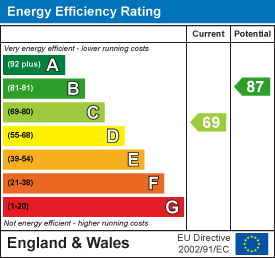
70 Tredegar Street
Risca
NP11 6BW
Brierley Close, Risca, Newport
Guide Price £220,000 Sold (STC)
3 Bedroom House - Semi-Detached
- THREE BEDROOM, SEMI-DETACHED FAMILY HOME
- BEAUTIFULLY PRESENTED THROUGHOUT
- OFF ROAD PARKING (DOUBLE DRIVEWAY)
- NO ONWARD CHAIN
- OPEN PLAN LOUNGE/DINER
- GALLEY STYLE KITCHEN
- MODERN FITTED BATHROOM SUITE WITH FREE STANDING SHOWER
- LOW MAINTENANCE, LANDSCPAED REAR GARDEN
- HOT TUB AND STUNNING MOUNTAIN VIEWS
- VIEWINGS HIGHLY ADVISED
** GUIDE PRICE £220,000-£230,000 **
Nestled in the charming Brierley Close, Risca, Newport, this well-presented three-bedroom semi-detached family home offers a delightful blend of comfort and modern living. With no onward chain, this property is ready for you to move in and make it your own. With off road parking available, this property is a must see!
As you enter, you are welcomed by a generous open-plan lounge and dining area, which boasts stunning views overlooking the picturesque Islwyn Valley. This inviting space is perfect for family gatherings or quiet evenings in. The modern fitted galley-style kitchen is both functional and stylish, making meal preparation a pleasure.
The property features two spacious double bedrooms, providing ample space for relaxation, alongside a single bedroom that is currently utilized as a home office, catering to the needs of modern living. The immaculate landscaped rear garden is a true highlight, complete with a lean-to shelter and a hot tub, creating an ideal setting for summer entertaining or simply unwinding after a long day. The side access adds convenience, making it easy to enjoy the outdoor space.
Off-road parking is available for two cars on the driveway, ensuring that you and your guests have a hassle-free experience. This home is situated in a sought-after area, making it a perfect choice for families or professionals alike.
Viewings are highly advised to fully appreciate the charm and potential of this lovely property. Bookings are now available, so do not miss the opportunity to make this house your new home.
Call Sage & Co, Risca on 01633 838888 today or email: risca@sageandco.co.uk
ENTRANCE PORCH
Split level entrance porch to front elevation. Entrance via PVC front door with obscure double glazing. Front aspect PVC, double glazed window. Leads to, lounge/diner, stairs to first floor.
LOUNGE
4.58 x 3.47 (15'0" x 11'4")Family sized lounge open to diner to front elevation. Double glazed PVC window to front aspect. Inbuilt media wall with feature electric fireplace and spot lighting. Under stair storage cupboard. Single central heating radiator.
DINING AREA
2.66 x 2.78 (8'8" x 9'1")Dining area, open to family lounge. Sliding doors to rear garden. Leads to Kitchen. Single central heating radiator.
KITCHEN
2.74 x 2.72 (8'11" x 8'11")Kitchen with high and low base store units offering a high gloss finish. Matte black sink and space for appliances, five ring gas hob, electric oven and integrated microwave. Rear aspect double glazed PVC window.
FIRST FLOOR LANDING
Access to all bedrooms and family bathroom. Landing area with loft hatch (Gas combi boiler present).
MASTER BEDROOM
3.49 x 2.73 (11'5" x 8'11")Double bedroom to front aspect. Inbuilt storage cupboard with media wall to chimney breast. Single central heating radiator.
BEDROOM TWO
3.00 x 2.78 (9'10" x 9'1")Double bedroom to rear aspect. Double glazed PVC window. Single central heating radiator.
BEDROOM THREE
2.50 x 2.30 (8'2" x 7'6")Single bedroom to front elevation. Currently set up as home office space. Double glazed front aspect window. Single central heating radiator.
BATHROOM
2.55 x 1.72 (8'4" x 5'7")Bathroom suite with inbuilt jacuzzi jets. Free standing shower, mains supply. Low level WC with sink and base storage unit. Chrome towel central heating radiator. Rear aspect double glazed, obscure window.
OUTSIDE
FRONT: Double hard standing driveway. Steps to front door with tiered lawn areas. Views of local mountains. Side gated access.
REAR: Accessible from sliding doors of dining area. Steps onto decking area with hot tub, outside water supply and electric sockets. Lead to shelter over deck. Tiered rear garden with porcelain patio. Artificial lawn and side gates access.
Energy Efficiency and Environmental Impact

Although these particulars are thought to be materially correct their accuracy cannot be guaranteed and they do not form part of any contract.
Property data and search facilities supplied by www.vebra.com






















